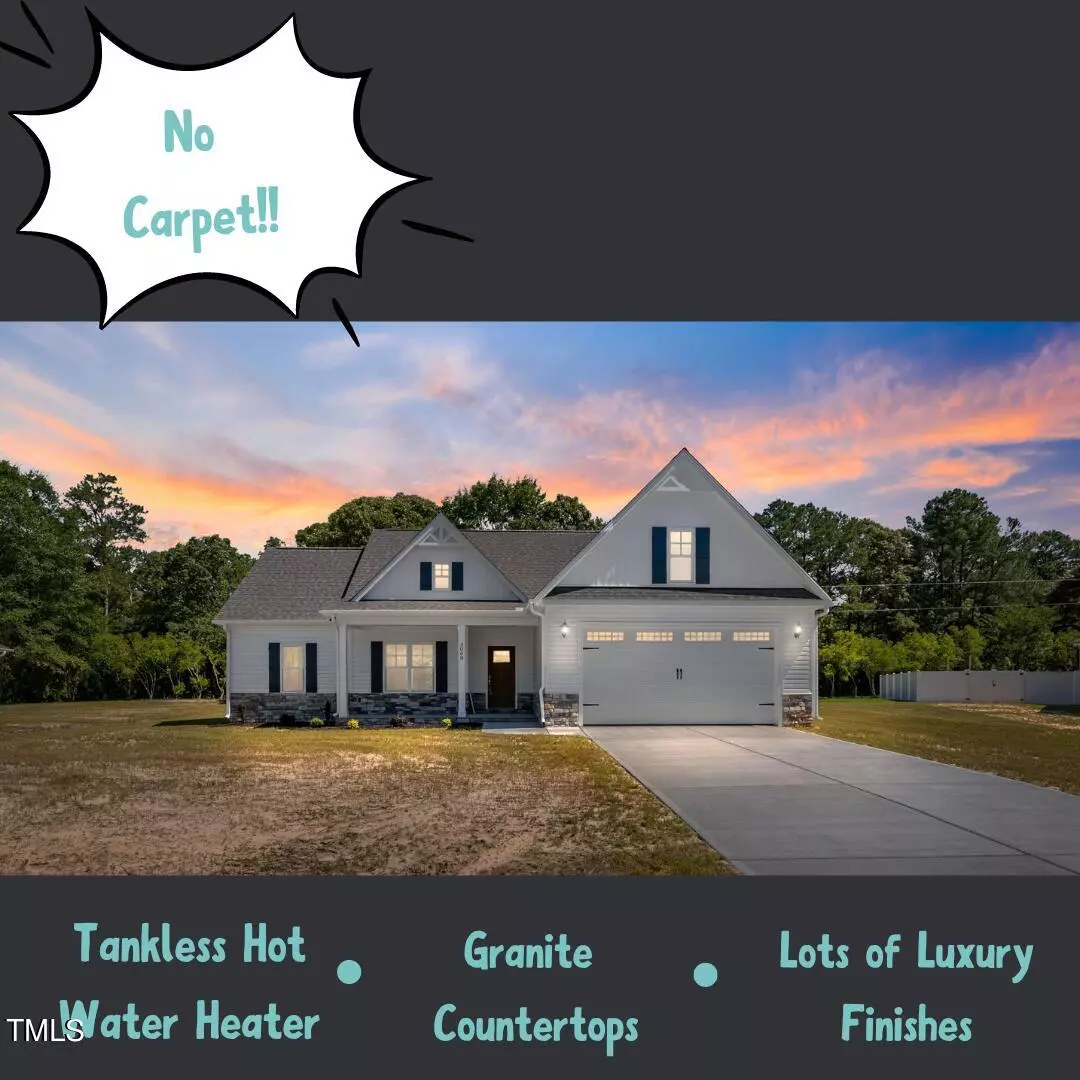Bought with Coldwell Banker HP&W
$299,900
$299,900
For more information regarding the value of a property, please contact us for a free consultation.
3 Beds
2 Baths
1,698 SqFt
SOLD DATE : 07/24/2024
Key Details
Sold Price $299,900
Property Type Single Family Home
Sub Type Single Family Residence
Listing Status Sold
Purchase Type For Sale
Square Footage 1,698 sqft
Price per Sqft $176
Subdivision Marion Heights
MLS Listing ID 2543139
Sold Date 07/24/24
Style Site Built
Bedrooms 3
Full Baths 2
HOA Fees $25/ann
HOA Y/N Yes
Abv Grd Liv Area 1,698
Originating Board Triangle MLS
Year Built 2024
Lot Size 0.400 Acres
Acres 0.4
Property Description
This Home is Just BACK ON THE MARKET & MOVE-IN Ready! MARION HEIGHTS COMMUNITY -Lot of Luxury Finishes including Tankless Hot Water Heater, Bosch Upgraded Dishwasher, NO Carpet. Most Desired Community Located in Kinston off Banks Road! Beautiful Natural Lots and Great Location-Easy Commute to SJAFB & UNC Hospitals!! The Serenity Floor Plan offers nearly 1700 sqft with 3 Beds and 2 Baths. SUNNY kitchen boasts Granite Countertops with Breakfast Bar, Pantry & Tile Backsplash. Sought After Separate Dining Room Plus BreakFast Area~ The Owners Suite will have Tray Ceilings, Dual Vanities, a Walk-In Shower and a LARGE WIC! You'll love the Gas Logs Fireplace in the Family Room, the Covered Back Porch and the TWO CAR Garage! Give the Beth Hines Team a Call Today to Schedule Your Private Showing! *Eco-Select & HERO Code Home!*
Location
State NC
County Lenoir
Zoning res
Direction take highway 70 east from Goldsboro to left on Banks School Rd, turn right onto Staley Ct. Turn left onto Marion Heights Drive, the home will be the fifth home on the left.
Rooms
Other Rooms None
Main Level Bedrooms 3
Interior
Interior Features Cathedral Ceiling(s), Ceiling Fan(s), Coffered Ceiling(s), Double Vanity, Entrance Foyer, Granite Counters, High Ceilings, High Speed Internet, Pantry, Master Downstairs, Smooth Ceilings, Soaking Tub, Tray Ceiling(s), Walk-In Closet(s), Walk-In Shower, Water Closet
Heating Electric, Heat Pump
Cooling Central Air, Electric
Flooring Carpet, Laminate, Vinyl
Fireplaces Number 1
Fireplaces Type Family Room, Gas Log, Living Room
Fireplace Yes
Appliance Dishwasher, Electric Oven, Electric Range, Electric Water Heater, Free-Standing Electric Oven, Free-Standing Range, Microwave, Oven, Plumbed For Ice Maker, Range, Tankless Water Heater, Water Heater
Laundry Electric Dryer Hookup, Laundry Room, Main Level
Exterior
Garage Spaces 2.0
Utilities Available Electricity Connected, Septic Connected, Water Connected
View Y/N Yes
View Neighborhood
Roof Type Shingle
Street Surface Paved
Handicap Access Level Flooring
Porch Covered, Front Porch, Porch, Rear Porch
Garage Yes
Private Pool No
Building
Lot Description Cul-De-Sac, Landscaped, Open Lot
Faces take highway 70 east from Goldsboro to left on Banks School Rd, turn right onto Staley Ct. Turn left onto Marion Heights Drive, the home will be the fifth home on the left.
Story 1
Foundation Slab
Sewer Septic Tank
Water Public
Architectural Style Ranch
Level or Stories 1
Structure Type Vinyl Siding
New Construction Yes
Schools
Elementary Schools Lenoir County Public Schools
Middle Schools Lenoir County Public Schools
High Schools Lenoir County Public Schools
Others
HOA Fee Include Road Maintenance
Tax ID 359501297243
Special Listing Condition Standard
Read Less Info
Want to know what your home might be worth? Contact us for a FREE valuation!

Our team is ready to help you sell your home for the highest possible price ASAP


GET MORE INFORMATION

