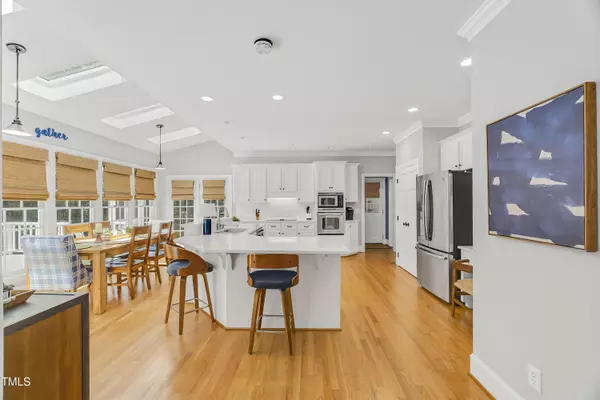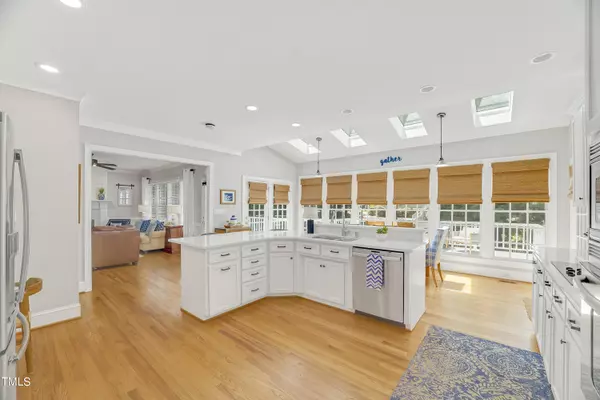Bought with Berkshire Hathaway HomeService
$1,225,000
$1,250,000
2.0%For more information regarding the value of a property, please contact us for a free consultation.
4 Beds
4 Baths
3,743 SqFt
SOLD DATE : 07/24/2024
Key Details
Sold Price $1,225,000
Property Type Single Family Home
Sub Type Single Family Residence
Listing Status Sold
Purchase Type For Sale
Square Footage 3,743 sqft
Price per Sqft $327
Subdivision Macgregor West
MLS Listing ID 10033475
Sold Date 07/24/24
Style Site Built
Bedrooms 4
Full Baths 3
Half Baths 1
HOA Fees $35/ann
HOA Y/N Yes
Abv Grd Liv Area 3,743
Originating Board Triangle MLS
Year Built 1992
Annual Tax Amount $6,489
Lot Size 0.510 Acres
Acres 0.51
Property Description
This classic white-painted brick home is perfectly nestled in the highly sought-after MacGregor West neighborhood. Situated on a tranquil cul-de-sac and boasts over half an acre of lush, private land adorned with beautiful trees and a large, fenced backyard. Step inside to discover a bright, open layout filled with natural light, thanks to strategically placed skylights. The home has been meticulously updated, ensuring it's truly move-in ready. The modern kitchen features elegant quartz countertops, a large center island complemented by beautiful hardwood floors that flow throughout the home.The main level offers a spacious study, ideal for a home office, living room or library, and showcases custom trim moldings, adding a touch of sophistication plus a separate dining room. With both front and back stairwells, accessibility and convenience are at the forefront of this home's design. Upstairs, you will find generously sized bedrooms, including a luxurious master suite complete with a cozy sitting room and a spa-like bath. The master also includes a large walk-in closet, offering ample storage space. A large, versatile bonus room provides endless possibilities for use, whether as a media room, playroom, or home gym. Additionally, the third floor features a private in-law or guest suite, perfect for accommodating visitors or extended family. Outdoor living is equally impressive with a screened porch and a full rear porch that wraps the back of the home, providing serene views of the expansive, private backyard. This space is perfect for entertaining or simply enjoying the peaceful surroundings. Additional features include walk-in storage spaces, ensuring you have plenty of room for all your belongings. Don't miss the opportunity to own this exceptional home in one of Cary's most desirable communities.
Location
State NC
County Wake
Community Street Lights
Direction From US-64 W, turn right onto Chalon Drive. Turn right onto Bordeaux Lane. Turn left onto Bastille Court. 105 Bastille will be on the left. Welcome Home!
Interior
Interior Features Bathtub/Shower Combination, Cathedral Ceiling(s), Chandelier, Double Vanity, Eat-in Kitchen, Entrance Foyer, High Ceilings, Kitchen Island, Pantry, Quartz Counters, Room Over Garage, Separate Shower, Soaking Tub, Storage, Tray Ceiling(s), Walk-In Closet(s), Walk-In Shower, Water Closet, Whirlpool Tub
Heating Electric, Forced Air, Natural Gas
Cooling Ceiling Fan(s), Central Air, Dual, Electric
Flooring Carpet, Ceramic Tile, Hardwood
Fireplaces Number 1
Fireplaces Type Family Room
Fireplace Yes
Window Features Blinds,Skylight(s)
Appliance Dishwasher, Disposal, Electric Cooktop, Ice Maker, Microwave, Refrigerator, Oven
Laundry Laundry Room, Sink, Upper Level
Exterior
Exterior Feature Fenced Yard, Storage
Garage Spaces 2.0
Fence Back Yard
Community Features Street Lights
Utilities Available Cable Available, Electricity Connected, Natural Gas Connected, Sewer Connected, Water Connected
Roof Type Shingle
Porch Deck, Rear Porch, Screened
Parking Type Attached, Garage, Garage Door Opener, Garage Faces Front
Garage Yes
Private Pool No
Building
Lot Description Back Yard, Cul-De-Sac, Garden, Landscaped, Wooded
Faces From US-64 W, turn right onto Chalon Drive. Turn right onto Bordeaux Lane. Turn left onto Bastille Court. 105 Bastille will be on the left. Welcome Home!
Foundation Other
Sewer Public Sewer
Water Public
Architectural Style Georgian, Traditional, Transitional
Structure Type Brick,Fiber Cement
New Construction No
Schools
Elementary Schools Wake - Apex Elementary
Middle Schools Wake - Apex
High Schools Wake - Apex
Others
HOA Fee Include Unknown
Tax ID 0752656842
Special Listing Condition Standard
Read Less Info
Want to know what your home might be worth? Contact us for a FREE valuation!

Our team is ready to help you sell your home for the highest possible price ASAP


GET MORE INFORMATION






