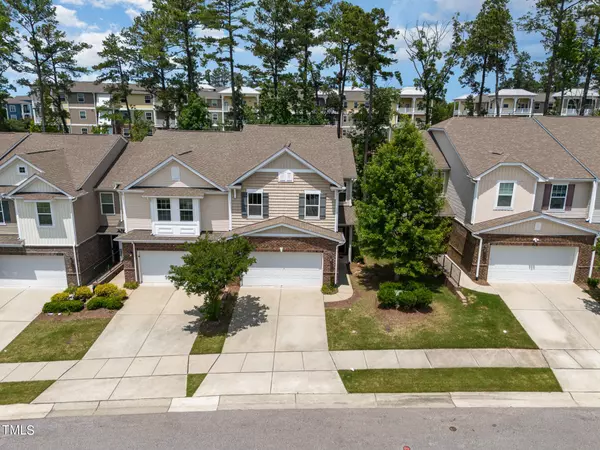Bought with DASH Carolina
$590,000
$599,900
1.7%For more information regarding the value of a property, please contact us for a free consultation.
4 Beds
3 Baths
2,361 SqFt
SOLD DATE : 07/23/2024
Key Details
Sold Price $590,000
Property Type Townhouse
Sub Type Townhouse
Listing Status Sold
Purchase Type For Sale
Square Footage 2,361 sqft
Price per Sqft $249
Subdivision Glencroft Townhomes
MLS Listing ID 10031608
Sold Date 07/23/24
Style Townhouse
Bedrooms 4
Full Baths 3
HOA Fees $155/mo
HOA Y/N Yes
Abv Grd Liv Area 2,361
Originating Board Triangle MLS
Year Built 2016
Annual Tax Amount $3,602
Lot Size 3,920 Sqft
Acres 0.09
Property Description
This elegant end-unit townhome, featuring 4 bedrooms and 3 full baths, is ideally situated near the RTP in West Cary, surrounded by top-rated schools. The home boasts an open floor plan, stunning crown moldings, ample storage spaces, and oversized windows that fill the space with natural light. A welcoming foyer leads to the spacious dining and living areas, perfect for family gatherings. The chef's gourmet kitchen includes a large dine-in island, gas cooktop, wall-mounted oven, granite countertops, tiled backsplash, and extensive cabinetry to meet all your culinary needs. A main floor guest bedroom and full bath provide comfortable accommodations for visitors. On the second floor, you'll find two additional guest bedrooms, a spacious loft for added entertainment, a hallway bath, and a laundry room equipped with a sink for you daily chores. The enormous primary suite is a true retreat, featuring a tray ceiling, his and hers deluxe closet wardrobes, and access to a secluded balcony. The luxurious primary bathroom showcases a tiled walk-in shower with a bench and double vanities, Impressive outdoor living with a private patio, leveled backyard, and a wooded view offers a serene atmosphere. Enjoy easy access to a variety of shopping and dining options, parks and fitness centers, as well as medical facilities and major highways. Everything you need is just minutes away!
Location
State NC
County Wake
Community Playground
Zoning RMFM
Direction From NC-540 W take exit 66A onto NC-55 E, turn right onto McCrimmon Parkway, turn left onto Cary Glen Blvd, turn left onto Cary Reserve Dr, turn left onto Glenwater Dr, property will be on the left.
Interior
Interior Features Bathtub/Shower Combination, Ceiling Fan(s), Crown Molding, Double Vanity, Dual Closets, Eat-in Kitchen, Entrance Foyer, Granite Counters, High Speed Internet, Kitchen Island, Open Floorplan, Pantry, Smart Thermostat, Smooth Ceilings, Tray Ceiling(s), Walk-In Closet(s), Walk-In Shower
Heating Forced Air, Zoned
Cooling Ceiling Fan(s), Central Air, Dual, Exhaust Fan, Zoned
Flooring Carpet, Ceramic Tile, Vinyl
Fireplace No
Window Features ENERGY STAR Qualified Windows,Insulated Windows,Low-Emissivity Windows
Appliance Dishwasher, Disposal, ENERGY STAR Qualified Appliances, ENERGY STAR Qualified Dryer, ENERGY STAR Qualified Refrigerator, Exhaust Fan, Gas Cooktop, Microwave, Oven, Range Hood, Refrigerator, Self Cleaning Oven, Stainless Steel Appliance(s), Vented Exhaust Fan, Washer, Water Heater
Laundry Laundry Room, Upper Level
Exterior
Exterior Feature Balcony
Garage Spaces 2.0
Fence None
Pool None
Community Features Playground
Waterfront No
Roof Type Shingle
Porch Deck, Patio
Parking Type Attached, Garage, Garage Door Opener, Garage Faces Front
Garage Yes
Private Pool No
Building
Lot Description Wooded
Faces From NC-540 W take exit 66A onto NC-55 E, turn right onto McCrimmon Parkway, turn left onto Cary Glen Blvd, turn left onto Cary Reserve Dr, turn left onto Glenwater Dr, property will be on the left.
Story 2
Foundation Slab
Sewer Public Sewer
Water Public
Architectural Style Traditional
Level or Stories 2
Structure Type Brick Veneer,Vinyl Siding
New Construction No
Schools
Elementary Schools Wake - Hortons Creek
Middle Schools Wake - Mills Park
High Schools Wake - Panther Creek
Others
HOA Fee Include Maintenance Grounds,Storm Water Maintenance
Senior Community false
Tax ID 0735035528
Special Listing Condition Standard
Read Less Info
Want to know what your home might be worth? Contact us for a FREE valuation!

Our team is ready to help you sell your home for the highest possible price ASAP


GET MORE INFORMATION






