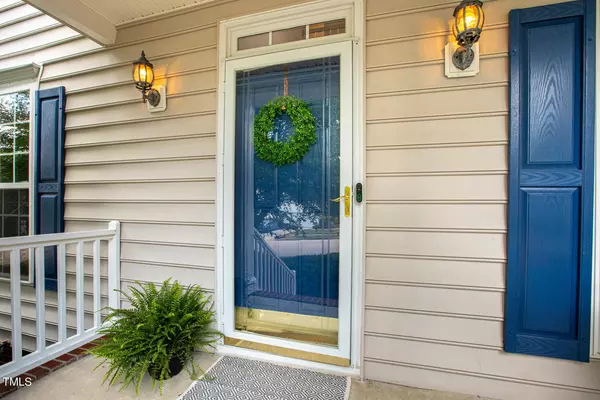Bought with Keller Williams Legacy
$650,000
$625,000
4.0%For more information regarding the value of a property, please contact us for a free consultation.
3 Beds
3 Baths
2,230 SqFt
SOLD DATE : 07/24/2024
Key Details
Sold Price $650,000
Property Type Single Family Home
Sub Type Single Family Residence
Listing Status Sold
Purchase Type For Sale
Square Footage 2,230 sqft
Price per Sqft $291
Subdivision Brookstone
MLS Listing ID 10033853
Sold Date 07/24/24
Style House,Site Built
Bedrooms 3
Full Baths 2
Half Baths 1
HOA Fees $26
HOA Y/N Yes
Abv Grd Liv Area 2,230
Originating Board Triangle MLS
Year Built 1998
Annual Tax Amount $3,880
Lot Size 8,276 Sqft
Acres 0.19
Property Description
Welcome to this beautiful home located in the popular Cary neighborhood of Brookstone! Recent Improvements include Fresh Interior Paint (2024) and Roof (2021). Hardwoods in the Foyer, Dining Room, and Family Room. Cooking is a delight in the Kitchen that offers Stainless Appliances, Granite Counters, Bar Seating, Pantry, and a Sunlit Breakfast Area. The Vaulted Family Room features a Gas Fireplace and Two Skylights to let in Plenty of Natural Light. Main Floor Owners Suite has a Vaulted Ceiling, Walk-in Closet, Double Granite Vanity, Tiled Shower, and Garden Tub. Upstairs you'll find Two Additional Bedrooms, Hall Bath, and a Bonus Room. Relax in the peaceful Screened Porch or grill your favorite dish on the back Deck. The Fenced Backyard adds Privacy. Enjoy the Community Pool on those hot summer days. There's also a Playground and nearby access to the White Oak Creek Greenway Trail. Located close to Area Parks, Stone Creek Village Shopping Center, Publix, WalMart, and easy access to Hwy 55 and The Triangle Expressway. ***See Agent Notes for Offer Deadline***
Location
State NC
County Wake
Community Playground, Pool
Zoning R8CU
Direction High House to Jenks Carpenter Rd, Turn Right to stay on Jenks Carpenter Rd, Right on Fryar Creek, House is on the Left.
Interior
Interior Features Bathtub/Shower Combination, Breakfast Bar, Ceiling Fan(s), Double Vanity, Eat-in Kitchen, Entrance Foyer, Granite Counters, High Ceilings, Pantry, Master Downstairs, Separate Shower, Soaking Tub, Walk-In Closet(s), Walk-In Shower
Heating Forced Air
Cooling Central Air
Flooring Carpet, Hardwood, Tile
Fireplaces Number 1
Fireplaces Type Family Room, Gas Log
Fireplace Yes
Window Features Skylight(s)
Appliance Dishwasher, Dryer, Electric Range, Microwave, Refrigerator, Stainless Steel Appliance(s), Washer
Laundry Laundry Room
Exterior
Exterior Feature Fenced Yard
Garage Spaces 2.0
Fence Back Yard
Pool Association, Swimming Pool Com/Fee
Community Features Playground, Pool
Roof Type Shingle
Porch Screened
Parking Type Attached, Garage, Garage Faces Front
Garage Yes
Private Pool No
Building
Lot Description Back Yard, Front Yard, Landscaped, Native Plants
Faces High House to Jenks Carpenter Rd, Turn Right to stay on Jenks Carpenter Rd, Right on Fryar Creek, House is on the Left.
Story 2
Foundation Raised
Sewer Public Sewer
Water Public
Architectural Style Traditional, Transitional
Level or Stories 2
Structure Type Vinyl Siding
New Construction No
Schools
Elementary Schools Wake - Turner Creek Road Year Round
Middle Schools Wake - Salem
High Schools Wake - Green Hope
Others
HOA Fee Include Maintenance Grounds
Tax ID 0733962695
Special Listing Condition Standard
Read Less Info
Want to know what your home might be worth? Contact us for a FREE valuation!

Our team is ready to help you sell your home for the highest possible price ASAP


GET MORE INFORMATION






