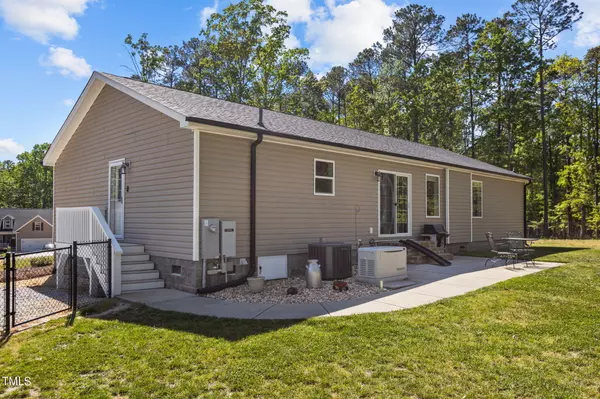Bought with Howard Perry & Walston Realtor
$326,000
$339,900
4.1%For more information regarding the value of a property, please contact us for a free consultation.
3 Beds
2 Baths
1,746 SqFt
SOLD DATE : 07/24/2024
Key Details
Sold Price $326,000
Property Type Single Family Home
Sub Type Single Family Residence
Listing Status Sold
Purchase Type For Sale
Square Footage 1,746 sqft
Price per Sqft $186
Subdivision Lake Royale
MLS Listing ID 10024316
Sold Date 07/24/24
Style Modular
Bedrooms 3
Full Baths 2
HOA Fees $94/ann
HOA Y/N Yes
Abv Grd Liv Area 1,746
Originating Board Triangle MLS
Year Built 2016
Annual Tax Amount $1,576
Lot Size 1.610 Acres
Acres 1.61
Property Description
HUGE PRICE IMPROVEMENT! Here is an incredible opportunity to have over 1.5 acres in the coveted Lake Royale resort style community! Inside this Ranch home boasts an open floor plan that's perfect for entertaining. The primary bedroom is on the opposite side of the home, away from the other two bedrooms. Beautiful outdoor views from every room! The large Kitchen has tons of cabinets and there's a separate Dining Area! This home also has a dedicated laundry and tons of storage including built cabinets in the living room! Outside is a contractor's dream with a detached Shop/Kitchen Prep Room with a heat & air unit. There are two lean-tos and another separate large shed! There is even a fully fenced back yard, a whole home generator, a water filtration system and a sealed crawl space! This move in ready charmer will not last long! Lake Royale offer wonderful amenities like beaches, boating, fishing, pickleball, a clubhouse, pavilion and access to the golf at the adjacent River Golf course!
Location
State NC
County Franklin
Community Clubhouse, Gated, Lake, Tennis Court(S)
Direction 401 N to 98E to Bunn. Go straight at stop sign onto E. Jewett/Baptist Church Rd. Take a R onto Sledge, then L onto Cheyenne. Turn R Onto Shawnee Dr., Turn R Onto Sagamore Dr. Sagamore Dr. Turn R. Onto Oswego Drive. Home is on the right!
Rooms
Other Rooms Outbuilding, Outdoor Kitchen, Shed(s), Storage, Workshop
Interior
Interior Features Beamed Ceilings, Built-in Features, Ceiling Fan(s), Crown Molding, Double Vanity, Eat-in Kitchen, Kitchen Island, Kitchen/Dining Room Combination, Open Floorplan, Pantry, Recessed Lighting, Separate Shower, Smooth Ceilings, Walk-In Closet(s), Walk-In Shower
Heating Central
Cooling Ceiling Fan(s), Central Air
Flooring Carpet, Laminate, Simulated Wood
Window Features Shutters,Window Coverings
Appliance Dishwasher, Electric Water Heater, Free-Standing Electric Oven, Free-Standing Refrigerator, Microwave, Refrigerator
Laundry Laundry Room
Exterior
Exterior Feature Fenced Yard, Private Yard, Rain Gutters
Fence Back Yard, Gate
Community Features Clubhouse, Gated, Lake, Tennis Court(s)
Utilities Available Electricity Connected, Septic Connected, Water Connected
View Y/N Yes
View Garden
Roof Type Shingle
Street Surface Paved
Porch Front Porch, Patio, Rear Porch
Garage No
Private Pool No
Building
Lot Description Back Yard, Few Trees, Front Yard, Level, Private
Faces 401 N to 98E to Bunn. Go straight at stop sign onto E. Jewett/Baptist Church Rd. Take a R onto Sledge, then L onto Cheyenne. Turn R Onto Shawnee Dr., Turn R Onto Sagamore Dr. Sagamore Dr. Turn R. Onto Oswego Drive. Home is on the right!
Story 1
Foundation Concrete Perimeter
Sewer Septic Tank
Water Public
Architectural Style Ranch
Level or Stories 1
Structure Type Vinyl Siding
New Construction No
Schools
Elementary Schools Franklin - Ed Best
Middle Schools Franklin - Bunn
High Schools Franklin - Bunn
Others
HOA Fee Include Maintenance Grounds,Storm Water Maintenance
Tax ID 283912294
Special Listing Condition Standard
Read Less Info
Want to know what your home might be worth? Contact us for a FREE valuation!

Our team is ready to help you sell your home for the highest possible price ASAP


GET MORE INFORMATION






