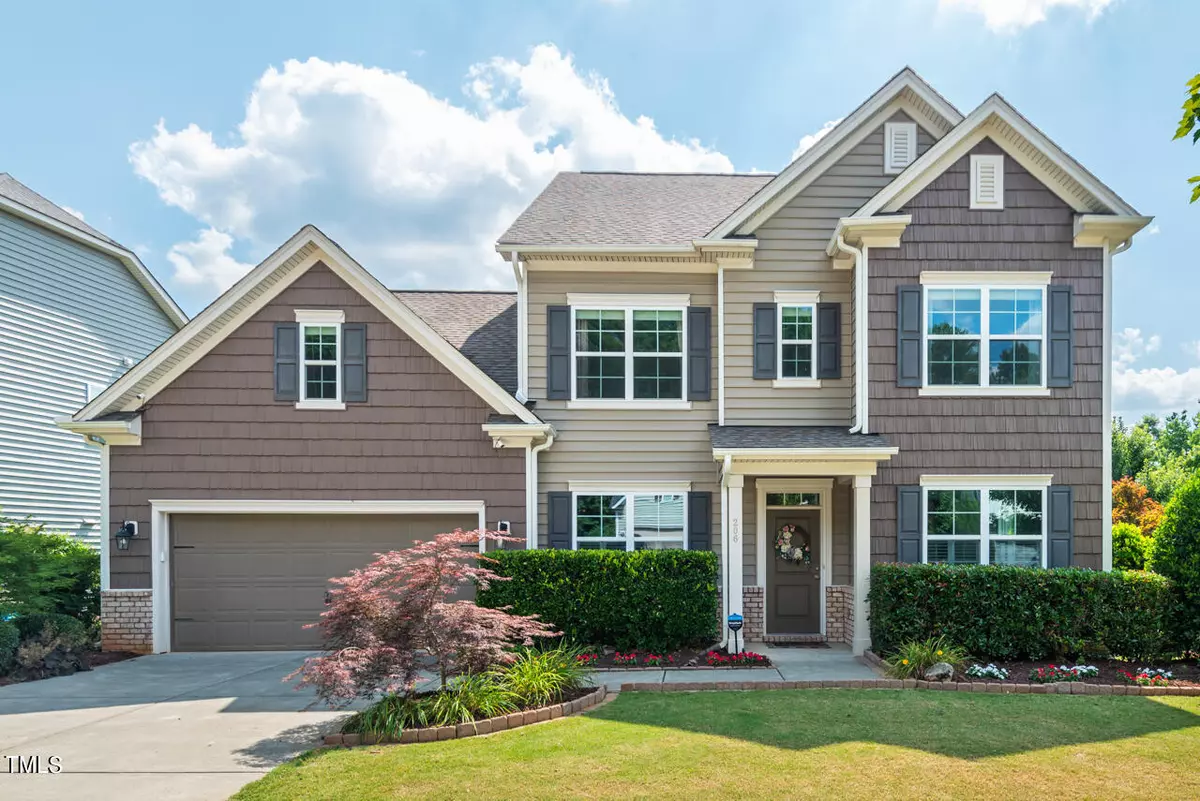Bought with NEWS REALTY LLC
$646,399
$625,000
3.4%For more information regarding the value of a property, please contact us for a free consultation.
6 Beds
4 Baths
3,048 SqFt
SOLD DATE : 07/24/2024
Key Details
Sold Price $646,399
Property Type Single Family Home
Sub Type Single Family Residence
Listing Status Sold
Purchase Type For Sale
Square Footage 3,048 sqft
Price per Sqft $212
Subdivision Waterstone
MLS Listing ID 10036566
Sold Date 07/24/24
Bedrooms 6
Full Baths 3
Half Baths 1
HOA Fees $39
HOA Y/N Yes
Abv Grd Liv Area 3,048
Originating Board Triangle MLS
Year Built 2015
Annual Tax Amount $5,675
Property Description
Nestled in wonderful Waterstone just minutes from downtown Hillsborough, the thoughtfully designed and versatile floor plan offers something for everyone. Downstairs features an open-concept layout that also includes a formal dining room, breakfast nook, designated office/flex space, and an ensuite bedroom. The wood floors, gas fireplace with built-ins, and gleaming kitchen add classic charm to this comfortable living space. Storage abounds for all of your organizational needs. Don't miss the expansive closet under the stairs. Upstairs you'll find four other bedrooms plus a spacious bonus room with a closet that offers the opportunity for a 6th bedroom. But wait, it gets better: this large, fenced corner lot features a screened-in porch and a stone patio. The stunning landscaping showcases peonies, crepe myrtles, hydrangeas, knockout roses, a weeping willow tree, and more. This home truly has everything!
Location
State NC
County Orange
Community Clubhouse, Playground, Pool, Street Lights
Direction From 85 S: take exit 164; turn left into S Churton Street; turn left onto Cates Creek Pkwy; turn right onto Empress Road; 206 will be on the right
Interior
Heating Natural Gas
Cooling Central Air
Flooring Carpet, Ceramic Tile, Hardwood
Fireplaces Number 1
Fireplace Yes
Laundry Upper Level
Exterior
Exterior Feature Fenced Yard
Garage Spaces 2.0
Community Features Clubhouse, Playground, Pool, Street Lights
View Y/N Yes
Roof Type Asphalt
Porch Patio, Screened
Garage Yes
Private Pool No
Building
Lot Description Back Yard
Faces From 85 S: take exit 164; turn left into S Churton Street; turn left onto Cates Creek Pkwy; turn right onto Empress Road; 206 will be on the right
Story 2
Foundation Slab
Sewer Public Sewer
Water Public
Architectural Style Transitional
Level or Stories 2
Structure Type Vinyl Siding
New Construction No
Schools
Elementary Schools Orange - New Hope
Middle Schools Orange - A L Stanback
High Schools Orange - Cedar Ridge
Others
HOA Fee Include Maintenance Grounds
Tax ID 9873380108
Special Listing Condition Standard
Read Less Info
Want to know what your home might be worth? Contact us for a FREE valuation!

Our team is ready to help you sell your home for the highest possible price ASAP


GET MORE INFORMATION

