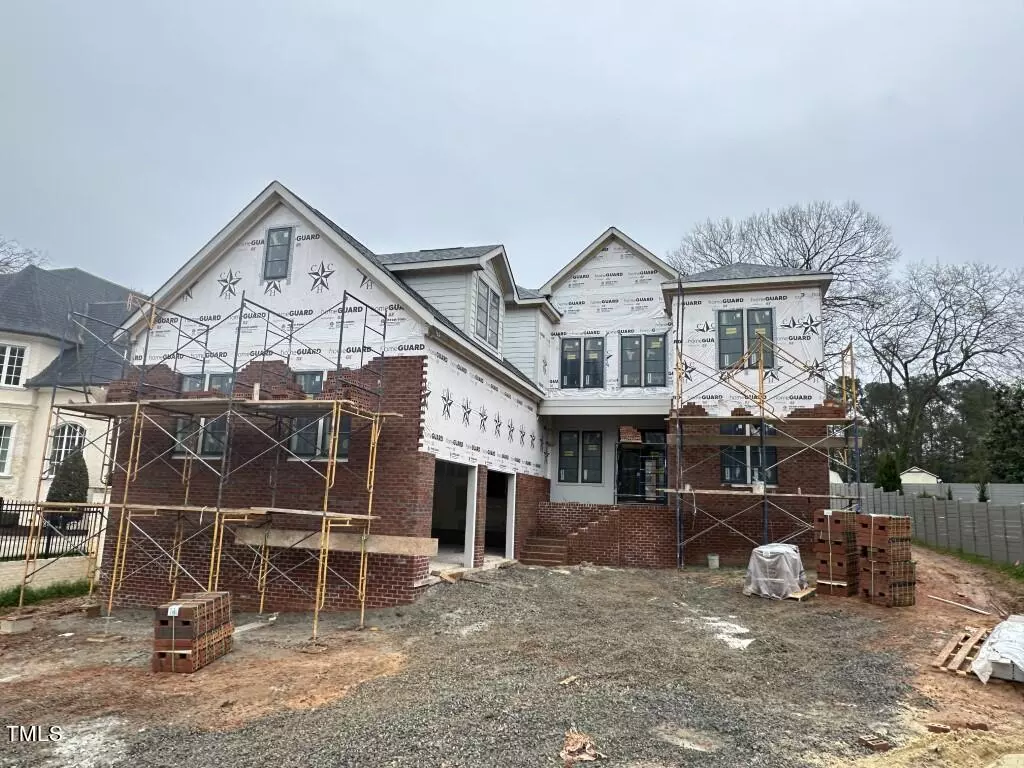Bought with Dogwood Properties
$2,594,481
$2,650,000
2.1%For more information regarding the value of a property, please contact us for a free consultation.
5 Beds
7 Baths
4,695 SqFt
SOLD DATE : 07/24/2024
Key Details
Sold Price $2,594,481
Property Type Single Family Home
Sub Type Single Family Residence
Listing Status Sold
Purchase Type For Sale
Square Footage 4,695 sqft
Price per Sqft $552
Subdivision Not In A Subdivision
MLS Listing ID 10015520
Sold Date 07/24/24
Style House,Site Built
Bedrooms 5
Full Baths 5
Half Baths 2
HOA Y/N No
Abv Grd Liv Area 4,695
Originating Board Triangle MLS
Year Built 2024
Lot Size 0.460 Acres
Acres 0.46
Property Description
Custom Built Home by Cambridge Classic Homes! Nestled on .48 Acre Pool Accommodating Home Site on Prestigious St Marys Street! Main Level Primary Suite, Guest & Private Study! Kitchen offers Custom Cabinets to Ceiling, Large Quartz Center Island w/Flush Barstool Seating & Designer Pendant Lights, Monogram Appls Incl Pro Style Dual Fuel Range, Wall Oven & 30'' Built in Fridge & Freezer & Separate Scullery w/Prep Area! Opens to Massive Dining Area offering Cathedral Ceiling w/Chandelier! Vaulted Primary Suite features HWDs & Huge Quad Window Overlooking Backyard! Primary Luxury Bath features Designer Tile, His & Her Quartz Top Vanities w/Linear Sconce Lighting, Tile Surround Shower w/Dual Entry & Bench & Freestanding Tub! Family Room offers Direct Vent Fireplace w/Custom Built ins, Chandelier, Open Wet Bar Area w/Custom Built in Wine Wall Storage & Fridge & 16' Slider to a Huge Screened Porch w/Outdoor Fireplace! Upstairs offers three En Suites, Oversized Bonus/Rec Room w/Beverage Center & Loft Area! Unfinished Walk in Storage Area!
Location
State NC
County Wake
Direction Glenwood or Wade Avenue to St. Mary's Street, just past Lakeview Drive.
Rooms
Other Rooms None
Interior
Interior Features Bathtub/Shower Combination, Breakfast Bar, Built-in Features, Pantry, Cathedral Ceiling(s), Ceiling Fan(s), Chandelier, Crown Molding, Double Vanity, Eat-in Kitchen, Entrance Foyer, Kitchen Island, Open Floorplan, Master Downstairs, Quartz Counters, Recessed Lighting, Separate Shower, Smooth Ceilings, Vaulted Ceiling(s), Walk-In Closet(s), Walk-In Shower, Water Closet, Wet Bar
Heating Forced Air
Cooling Central Air, Electric
Flooring Carpet, Hardwood, Tile
Fireplaces Type Family Room, Gas Log, Outside
Fireplace Yes
Window Features ENERGY STAR Qualified Windows,Insulated Windows,Low-Emissivity Windows
Appliance Dishwasher, ENERGY STAR Qualified Appliances, ENERGY STAR Qualified Dishwasher, ENERGY STAR Qualified Refrigerator, ENERGY STAR Qualified Water Heater, Free-Standing Range, Microwave, Range Hood
Laundry Electric Dryer Hookup, Laundry Room, Main Level, Washer Hookup
Exterior
Exterior Feature Rain Gutters
Garage Spaces 2.0
Fence None
Community Features None
Utilities Available Cable Available, Electricity Connected, Natural Gas Connected
View Y/N Yes
View Neighborhood
Roof Type Shingle
Street Surface Asphalt
Porch Front Porch, Porch, Rear Porch, Screened
Garage Yes
Private Pool No
Building
Lot Description Landscaped, Sloped Up
Faces Glenwood or Wade Avenue to St. Mary's Street, just past Lakeview Drive.
Story 2
Foundation Brick/Mortar
Sewer Public Sewer
Water Public
Architectural Style Transitional
Level or Stories 2
Structure Type Brick,Fiber Cement
New Construction Yes
Schools
Elementary Schools Wake - Root
Middle Schools Wake - Oberlin
High Schools Wake - Broughton
Others
Senior Community false
Special Listing Condition Standard
Read Less Info
Want to know what your home might be worth? Contact us for a FREE valuation!

Our team is ready to help you sell your home for the highest possible price ASAP


GET MORE INFORMATION

