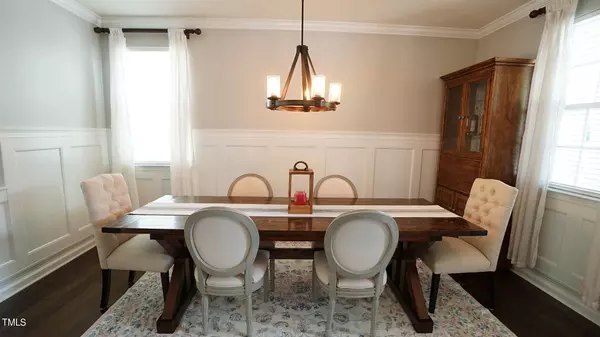Bought with HHome Realty LLC
$641,000
$620,000
3.4%For more information regarding the value of a property, please contact us for a free consultation.
3 Beds
3 Baths
2,232 SqFt
SOLD DATE : 07/25/2024
Key Details
Sold Price $641,000
Property Type Single Family Home
Sub Type Single Family Residence
Listing Status Sold
Purchase Type For Sale
Square Footage 2,232 sqft
Price per Sqft $287
Subdivision Amberly
MLS Listing ID 10034714
Sold Date 07/25/24
Bedrooms 3
Full Baths 2
Half Baths 1
HOA Fees $99/mo
HOA Y/N Yes
Abv Grd Liv Area 2,232
Originating Board Triangle MLS
Year Built 2006
Annual Tax Amount $3,272
Lot Size 6,098 Sqft
Acres 0.14
Property Description
Beautiful 3B/2.5ba home in popular Amberly S/D. Spacious dining room w/wainscoting open to LR & updated Kitchen. Hand-scraped hardwood floors downstairs. Tall cabinets, quartz countertops, SS appliances & gorgeous farm style island. Upstairs loft great for added flex space. Huge primary BR has shiplap accent wall; ensuite bath complete with dual vanity, soaking tub & separate tile surround shower. Private wooded fenced in backyard has oversized paver patio great for entertaining or enjoying a quiet evening. Newer roof (2021) & HVAC (2022) makes this house move in ready. Community amenities include pool, playground, fitness center as well as planned events!
Location
State NC
County Wake
Community Clubhouse, Fitness Center, Pool, Sidewalks
Direction From Hwy 55 head west on Carpenter Fire Station Rd; pass Green Level Church; R on Suffolk Downs; R on Northlands; L on Emerald Downs; L on Jockey Club Circle
Interior
Interior Features Ceiling Fan(s), Crown Molding, Kitchen Island, Pantry, Quartz Counters, Recessed Lighting, Separate Shower, Smart Thermostat, Smooth Ceilings, Walk-In Closet(s)
Heating Forced Air, Natural Gas
Cooling Central Air
Flooring Carpet, Ceramic Tile, Hardwood
Fireplaces Number 1
Fireplaces Type Gas, Living Room
Fireplace Yes
Appliance Cooktop, Dishwasher, Disposal, Microwave, Stainless Steel Appliance(s), Oven
Laundry Laundry Room, Upper Level
Exterior
Exterior Feature Fenced Yard
Garage Spaces 2.0
Pool Swimming Pool Com/Fee
Community Features Clubhouse, Fitness Center, Pool, Sidewalks
Roof Type Shingle
Porch Patio, Porch
Parking Type Garage, Garage Door Opener
Garage Yes
Private Pool No
Building
Lot Description Cul-De-Sac, Hardwood Trees, Level
Faces From Hwy 55 head west on Carpenter Fire Station Rd; pass Green Level Church; R on Suffolk Downs; R on Northlands; L on Emerald Downs; L on Jockey Club Circle
Story 2
Foundation Slab
Sewer Public Sewer
Water Public
Architectural Style Transitional
Level or Stories 2
Structure Type Vinyl Siding
New Construction No
Schools
Elementary Schools Wake - Hortons Creek
Middle Schools Wake - Mills Park
High Schools Wake - Panther Creek
Others
HOA Fee Include Storm Water Maintenance
Tax ID 0725759444
Special Listing Condition Standard
Read Less Info
Want to know what your home might be worth? Contact us for a FREE valuation!

Our team is ready to help you sell your home for the highest possible price ASAP


GET MORE INFORMATION






