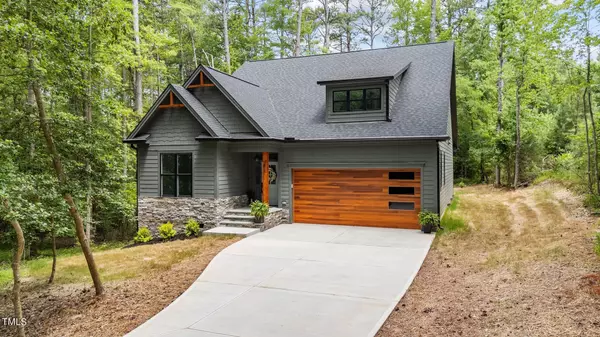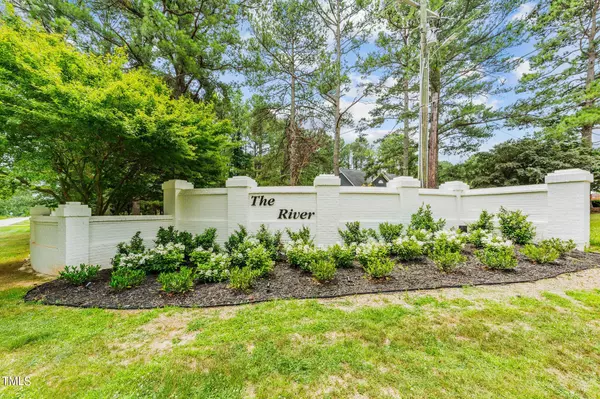Bought with Non Member Office
$430,000
$445,500
3.5%For more information regarding the value of a property, please contact us for a free consultation.
3 Beds
3 Baths
2,166 SqFt
SOLD DATE : 07/26/2024
Key Details
Sold Price $430,000
Property Type Single Family Home
Sub Type Single Family Residence
Listing Status Sold
Purchase Type For Sale
Square Footage 2,166 sqft
Price per Sqft $198
Subdivision Lake Royale Golf Course
MLS Listing ID 10008199
Sold Date 07/26/24
Style House,Site Built
Bedrooms 3
Full Baths 3
HOA Fees $90/ann
HOA Y/N Yes
Abv Grd Liv Area 2,166
Originating Board Triangle MLS
Year Built 2024
Annual Tax Amount $148
Lot Size 0.460 Acres
Acres 0.46
Property Description
Seller is offering $10,000. in closing cost for the buyers. Beautifully custom designed ranch style home with 3 bedrooms on main level; 2 full baths on main level plus 2nd floor full bath with bonus/office area; 2 car garage with accent cedar colored garage door; stunning spacious open plan Kitchen with full stainless steel appliances including refrigerator; under kitchen counter motion lighting. Enjoy your electric fireplace in July or December with options of heat or just the ambience of the fire glow of the fireplace with lots of adjustments for color surrounded by a wood design which matches your Kitchen Isle with the stainless steel farm house sink. ''Real'' hardwood floors complete the first floor with just carpet in the upstairs area; all 3 full bathrooms are custom designed with ceramic tile shower/bath walls along with Tile floors with up to date modern cabinets and lighting. Separate laundry room with cabinets on main level along with drop zone built in; Master bedroom has vaulted ceiling along with a huge master spa shower; double vanities and separate water closet plus walk in closet. Ceiling fans thru the home with great window lighting from extra transom glass above the doors. Walk in attic on 2nd level for storage. Covered back porch sitting area with deck that has a private forest view for relaxing. Amenities at Lake Royale include pool; tennis; playgrounds; golf; new restaurant; club house www.lrpoa.com Seller is negotiable with buyer for closing costs.
Location
State NC
County Franklin
Zoning R-30
Direction 98 East to Bunn to Lake Royale- continue to The River Side of Lake Royale - turn onto Sacred Fire Road into subdivision (note this side not gated) and keep straight and you will see 202 Sacred Fire on the right... sign out front
Rooms
Main Level Bedrooms 3
Interior
Interior Features Bathtub/Shower Combination, Ceiling Fan(s), Double Vanity, Eat-in Kitchen, Granite Counters, High Ceilings, Kitchen Island, Kitchen/Dining Room Combination, Open Floorplan, Master Downstairs, Recessed Lighting, Separate Shower, Smooth Ceilings, Vaulted Ceiling(s), Walk-In Closet(s), Walk-In Shower, Water Closet
Heating Electric, Fireplace(s), Forced Air, Heat Pump
Cooling Ceiling Fan(s), Central Air, Electric, ENERGY STAR Qualified Equipment, Exhaust Fan, Heat Pump
Flooring Carpet, Ceramic Tile, Hardwood
Fireplaces Number 1
Fireplaces Type Electric, Family Room, Insert
Fireplace Yes
Window Features Double Pane Windows,ENERGY STAR Qualified Windows,Low-Emissivity Windows
Appliance Dishwasher, Electric Water Heater, Exhaust Fan, Free-Standing Electric Range, Free-Standing Refrigerator, Ice Maker, Microwave, Plumbed For Ice Maker, Range Hood, Self Cleaning Oven
Laundry Electric Dryer Hookup, Laundry Room, Main Level, Washer Hookup
Exterior
Exterior Feature Lighting, Rain Gutters
Garage Spaces 2.0
Utilities Available Electricity Connected, Water Connected, Underground Utilities
Waterfront No
Roof Type Shingle
Porch Covered, Deck, Front Porch
Parking Type Driveway, Garage, Garage Door Opener
Garage Yes
Private Pool No
Building
Lot Description Back Yard, Hardwood Trees, Near Golf Course, Partially Cleared
Faces 98 East to Bunn to Lake Royale- continue to The River Side of Lake Royale - turn onto Sacred Fire Road into subdivision (note this side not gated) and keep straight and you will see 202 Sacred Fire on the right... sign out front
Story 1
Foundation Block, Permanent, Stone
Sewer Septic Tank
Water Public
Architectural Style Craftsman, Ranch
Level or Stories 1
Structure Type Batts Insulation,Cedar,Fiber Cement,Shake Siding,Stone Veneer
New Construction Yes
Schools
Elementary Schools Franklin - Bunn
Middle Schools Franklin - Bunn
High Schools Franklin - Bunn
Others
HOA Fee Include Road Maintenance,Security
Tax ID 020401
Special Listing Condition Standard
Read Less Info
Want to know what your home might be worth? Contact us for a FREE valuation!

Our team is ready to help you sell your home for the highest possible price ASAP


GET MORE INFORMATION






