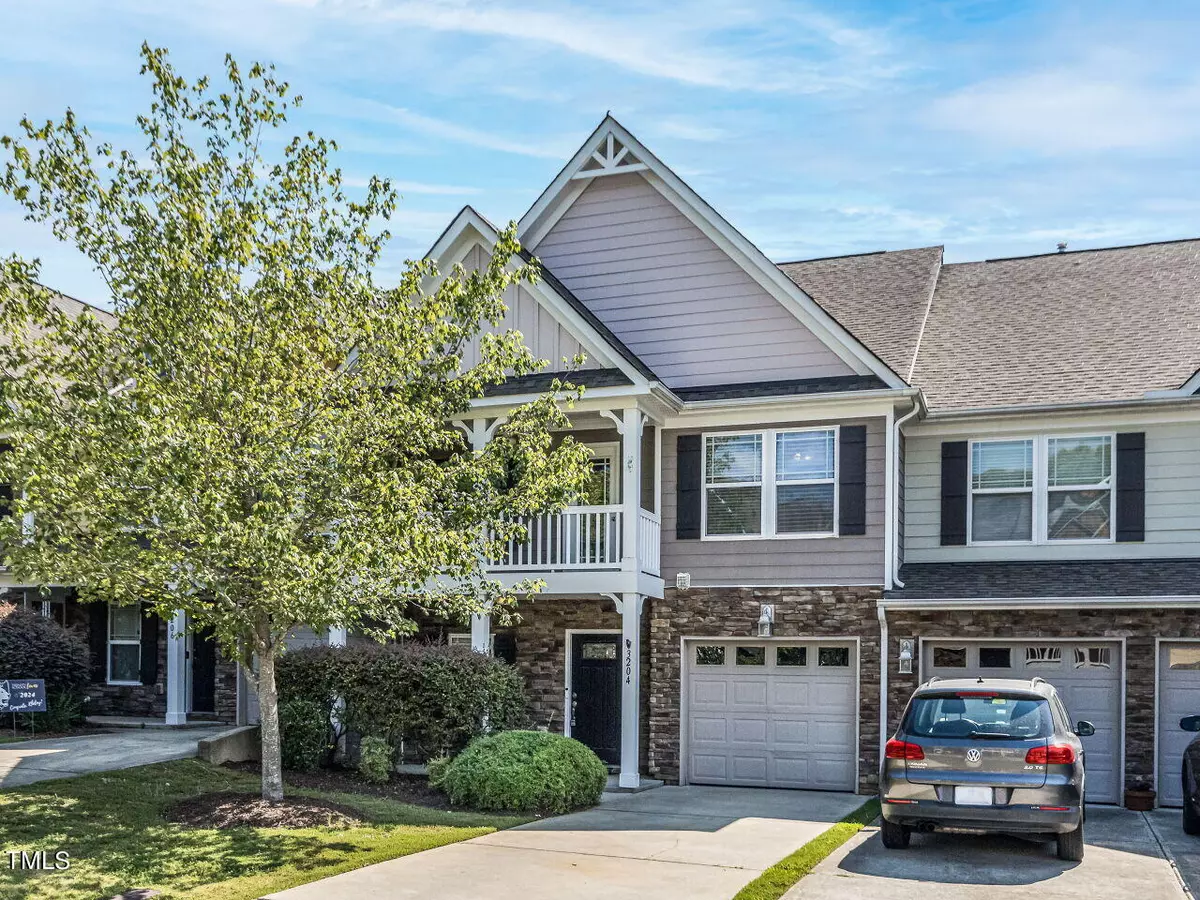Bought with EXP Realty LLC
$410,000
$395,000
3.8%For more information regarding the value of a property, please contact us for a free consultation.
4 Beds
3 Baths
1,889 SqFt
SOLD DATE : 07/26/2024
Key Details
Sold Price $410,000
Property Type Townhouse
Sub Type Townhouse
Listing Status Sold
Purchase Type For Sale
Square Footage 1,889 sqft
Price per Sqft $217
Subdivision Braddock Park At Churton
MLS Listing ID 10037539
Sold Date 07/26/24
Style Townhouse
Bedrooms 4
Full Baths 2
Half Baths 1
HOA Fees $199/mo
HOA Y/N Yes
Abv Grd Liv Area 1,889
Originating Board Triangle MLS
Year Built 2010
Annual Tax Amount $2,351
Lot Size 2,178 Sqft
Acres 0.05
Property Description
Welcome to this pristine townhome featuring four generously sized bedrooms, including a spacious first-floor primary suite with tray ceilings and a newly enlarged shower. The suite also boasts a large walk-in closet. Conveniently located on the first floor, the laundry room comes equipped with a washer and dryer included in the sale, and there's a lovely screened-in porch area to enjoy off the family room. The kitchen is new in 2024 with modern appliances installed,
Upstairs, you will find a roomy loft area, three additional large bedrooms with ample closet space and 2 linen closets. Relax on your spacious second-floor balcony at the end of the day. A full bathroom completes the second floor. The home also includes a full-house water filtration system and 2018 hot water tank, and AC unit
This home is truly turnkey and ready for you to move in, nestled within a charming townhome community that offers an optional pool membership. A quick 5 min drive over to the picturesque town of Hillsborough with great restaurants and shops.
Location
State NC
County Orange
Community Sidewalks, Street Lights
Zoning PDHR5
Direction 70 West to N. Scotswood Blvd to Bartlett Circle
Interior
Interior Features Bathtub/Shower Combination, Breakfast Bar, Cathedral Ceiling(s), Ceiling Fan(s), Double Vanity, Entrance Foyer, Kitchen/Dining Room Combination, Open Floorplan, Pantry, Master Downstairs, Stone Counters, Tray Ceiling(s), Vaulted Ceiling(s), Walk-In Closet(s), Walk-In Shower
Heating Forced Air, Natural Gas
Cooling Central Air
Flooring Simulated Wood, Tile
Fireplace No
Appliance Dishwasher, Dryer, Electric Oven, Gas Cooktop, Range, Refrigerator, Stainless Steel Appliance(s), Washer/Dryer, Water Heater, Water Purifier Owned
Laundry In Unit, Laundry Closet, Main Level
Exterior
Garage Spaces 1.0
Community Features Sidewalks, Street Lights
Utilities Available Electricity Connected, Natural Gas Connected, Sewer Connected, Water Connected, Underground Utilities
View Y/N Yes
View Neighborhood
Roof Type Shingle
Street Surface Asphalt
Handicap Access Accessible Washer/Dryer, Central Living Area
Porch Enclosed, Patio
Garage Yes
Private Pool No
Building
Lot Description Landscaped, Rectangular Lot
Faces 70 West to N. Scotswood Blvd to Bartlett Circle
Story 1
Foundation Slab
Sewer Public Sewer
Water Public
Architectural Style Transitional
Level or Stories 1
Structure Type Fiber Cement,Stone
New Construction No
Schools
Elementary Schools Orange - River Park
Middle Schools Orange - Orange
High Schools Orange - Orange
Others
HOA Fee Include Road Maintenance,Snow Removal,Storm Water Maintenance
Senior Community false
Tax ID 9875603004
Special Listing Condition Standard
Read Less Info
Want to know what your home might be worth? Contact us for a FREE valuation!

Our team is ready to help you sell your home for the highest possible price ASAP


GET MORE INFORMATION

