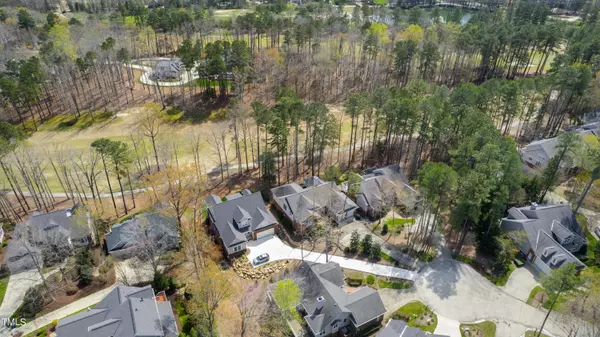Bought with Keller Williams Elite Realty
$892,500
$925,000
3.5%For more information regarding the value of a property, please contact us for a free consultation.
3 Beds
3 Baths
3,438 SqFt
SOLD DATE : 07/26/2024
Key Details
Sold Price $892,500
Property Type Single Family Home
Sub Type Single Family Residence
Listing Status Sold
Purchase Type For Sale
Square Footage 3,438 sqft
Price per Sqft $259
Subdivision Governors Club
MLS Listing ID 10019665
Sold Date 07/26/24
Style Site Built
Bedrooms 3
Full Baths 3
HOA Fees $318/ann
HOA Y/N Yes
Abv Grd Liv Area 3,438
Originating Board Triangle MLS
Year Built 2008
Annual Tax Amount $4,963
Lot Size 10,890 Sqft
Acres 0.25
Property Description
Golf course views in Governors Club! This home was custom-built in 2008 by Ken Huff Builders. It provides main level living with a primary suite overlooking the 7th fairway of the Lakes Course. High-end cabinets and a center island make this kitchen a great place both to cook and entertain. A screened-in porch and deck overlook the fairway and are accessible from the primary bedroom. Large primary suite features a walk-in closet, dual vanities and grand tiled shower. With elegant hardwood floors throughout the main level, this floor also features an office and guest suite. On the lower level you will find a bedroom, full bathroom, wet bar, wine cellar and bonus space that leads to the lower patio. A craft room overlooking the yard and patio is a great place to hone your artistic aspirations. Plenty of storage, and unfinished space where one could potentially add additional living space if desired. Two-car garage with parking pad that makes backing out a breeze. Just a short walk to the pool, fitness center and clubhouse!
Location
State NC
County Chatham
Community Clubhouse, Fitness Center, Gated, Golf, Pool, Sidewalks, Suburban, Tennis Court(S)
Direction GPS
Rooms
Basement Concrete, Exterior Entry, Finished, Heated, Partially Finished, Storage Space, Walk-Out Access
Interior
Interior Features Bathtub/Shower Combination, Cedar Closet(s), Ceiling Fan(s), Central Vacuum, Crown Molding, Double Vanity, Entrance Foyer, Granite Counters, High Ceilings, Kitchen Island, Sound System, Storage, Tray Ceiling(s), Walk-In Closet(s), Walk-In Shower, Water Closet, Wet Bar
Heating Forced Air
Cooling Ceiling Fan(s), Central Air, Electric, Zoned
Flooring Carpet, Ceramic Tile, Hardwood
Fireplaces Number 1
Fireplaces Type Family Room, Gas Log, Kitchen
Fireplace Yes
Appliance Bar Fridge, Built-In Gas Range, Dishwasher, Disposal, Double Oven, Gas Cooktop, Gas Water Heater, Refrigerator, Washer, Washer/Dryer, Wine Refrigerator
Laundry Laundry Room, Main Level
Exterior
Garage Spaces 2.0
Pool Swimming Pool Com/Fee
Community Features Clubhouse, Fitness Center, Gated, Golf, Pool, Sidewalks, Suburban, Tennis Court(s)
Utilities Available Electricity Connected, Natural Gas Connected, Septic Connected, Water Connected
Waterfront No
View Y/N Yes
View Golf Course
Roof Type Shingle
Street Surface Concrete
Porch Deck, Patio, Screened
Parking Type Driveway, Garage
Garage Yes
Private Pool No
Building
Lot Description Back Yard, Close to Clubhouse, Cul-De-Sac, Gentle Sloping, On Golf Course
Faces GPS
Foundation Concrete Perimeter
Sewer Public Sewer
Water Public
Architectural Style Transitional
Structure Type Brick,Cedar,Synthetic Stucco
New Construction No
Schools
Elementary Schools Chatham - N Chatham
Middle Schools Chatham - Margaret B Pollard
High Schools Chatham - Seaforth
Others
HOA Fee Include Maintenance Grounds,Road Maintenance,Security,Storm Water Maintenance
Tax ID 9786925100
Special Listing Condition Standard
Read Less Info
Want to know what your home might be worth? Contact us for a FREE valuation!

Our team is ready to help you sell your home for the highest possible price ASAP


GET MORE INFORMATION






