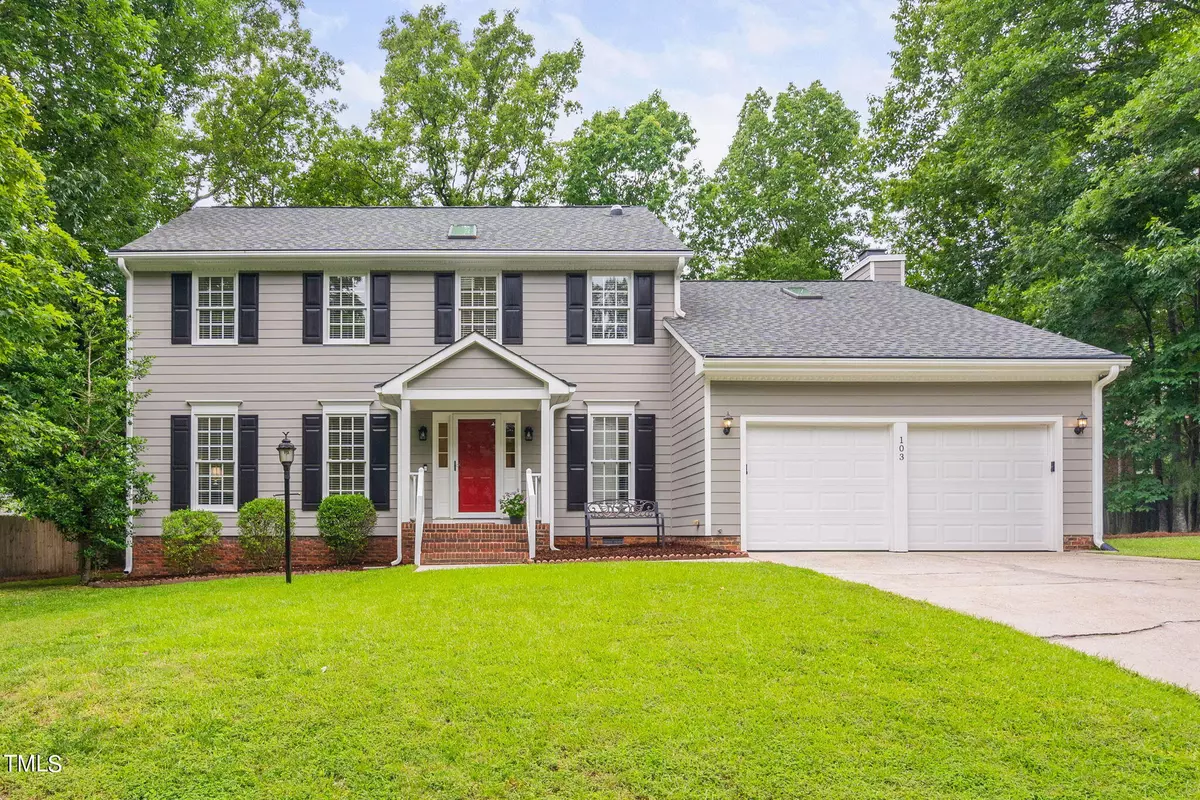Bought with EXP Realty LLC
$650,000
$665,000
2.3%For more information regarding the value of a property, please contact us for a free consultation.
4 Beds
3 Baths
2,644 SqFt
SOLD DATE : 07/29/2024
Key Details
Sold Price $650,000
Property Type Single Family Home
Sub Type Single Family Residence
Listing Status Sold
Purchase Type For Sale
Square Footage 2,644 sqft
Price per Sqft $245
Subdivision Macarthur Park
MLS Listing ID 10029964
Sold Date 07/29/24
Style House
Bedrooms 4
Full Baths 2
Half Baths 1
HOA Fees $7/ann
HOA Y/N Yes
Abv Grd Liv Area 2,644
Originating Board Triangle MLS
Year Built 1991
Annual Tax Amount $3,725
Lot Size 10,018 Sqft
Acres 0.23
Property Description
Welcome home to tranquil living in MacArthur Park! This lovely 4-bedroom 2.5 bath home is nestled on a serene, tree-lined cul-de-sac street. To the left of the foyer is a spacious living room & dining room with hardwood floors that extend throughout the relaxing spaces of the home, including the bedrooms. Updated kitchen w/SS appliances and an inviting eating nook. The adjacent family room offers multiple seating options and a gas FP. Step outside onto the large deck, where you can unwind & entertain in the flat backyard. Convenience is key with a first-floor laundry room. Retreat to the primary bedroom with an updated ensuite bath w/quartz counters, dual vanity, walk-in shower and WIC. 3 additional bedrooms & updated bath for family and guests alike. The bonus room offers endless possibilities. Sealed crawlspace. Close to Taylor YMCA and Bond Park. Situated in a central Cary location, enjoy easy access to greenway trails, shopping, and dining options. Complete with a 2-car garage!
Location
State NC
County Wake
Direction From Hwy 55, take High House Road east. Turn right on SW Cary Parkway. Turn right on Heathridge Lane and then right again on Youngsford Court. Home will be on your left.
Rooms
Basement Crawl Space
Interior
Interior Features Bathtub/Shower Combination, Ceiling Fan(s), Chandelier, Double Vanity, Granite Counters, Quartz Counters, Recessed Lighting, Walk-In Closet(s), Walk-In Shower
Heating Central, Electric, Forced Air, Natural Gas
Cooling Central Air, Electric
Flooring Hardwood, Tile
Fireplaces Number 1
Fireplaces Type Family Room, Gas Log
Fireplace Yes
Appliance Dishwasher, Electric Range, Gas Water Heater, Induction Cooktop, Microwave, Range, Refrigerator, Stainless Steel Appliance(s)
Laundry Laundry Room, Main Level
Exterior
Exterior Feature Rain Gutters
Garage Spaces 2.0
Community Features None
Utilities Available Cable Available, Electricity Connected, Natural Gas Connected, Sewer Connected, Water Connected
View Y/N Yes
View Neighborhood
Roof Type Shingle
Garage Yes
Private Pool No
Building
Lot Description Back Yard, Front Yard, Landscaped
Faces From Hwy 55, take High House Road east. Turn right on SW Cary Parkway. Turn right on Heathridge Lane and then right again on Youngsford Court. Home will be on your left.
Story 2
Foundation Permanent
Sewer Public Sewer
Water Public
Architectural Style Traditional
Level or Stories 2
Structure Type Fiber Cement,HardiPlank Type
New Construction No
Schools
Elementary Schools Wake - Laurel Park
Middle Schools Wake - Salem
High Schools Wake - Green Hope
Others
HOA Fee Include None
Tax ID 0743952600
Special Listing Condition Standard
Read Less Info
Want to know what your home might be worth? Contact us for a FREE valuation!

Our team is ready to help you sell your home for the highest possible price ASAP

GET MORE INFORMATION

