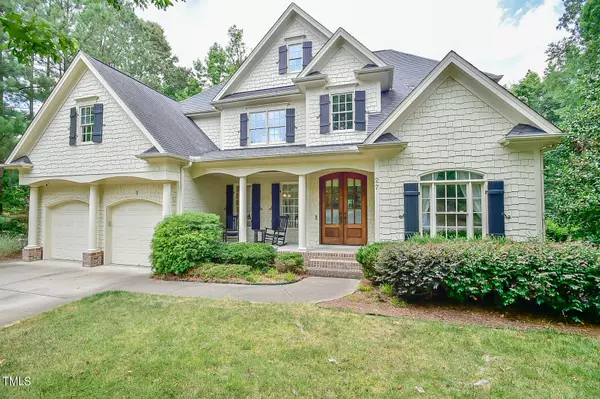Bought with Xcala Realty
$645,000
$635,000
1.6%For more information regarding the value of a property, please contact us for a free consultation.
4 Beds
4 Baths
3,228 SqFt
SOLD DATE : 07/23/2024
Key Details
Sold Price $645,000
Property Type Single Family Home
Sub Type Single Family Residence
Listing Status Sold
Purchase Type For Sale
Square Footage 3,228 sqft
Price per Sqft $199
Subdivision Treyburn
MLS Listing ID 10037707
Sold Date 07/23/24
Bedrooms 4
Full Baths 3
Half Baths 1
HOA Fees $47/ann
HOA Y/N Yes
Abv Grd Liv Area 3,228
Originating Board Triangle MLS
Year Built 2007
Annual Tax Amount $5,358
Lot Size 0.800 Acres
Acres 0.8
Property Description
The great architect, Antonio Gaudi said 'There are no straight lines or sharp corners in nature. Therefore, buildings must have no straight lines or sharp corners.' Alas, Gaudi did not build this home so we DO have straight lines, but his spirit is here in spades. The facade has multiple arches that continue inside separating public rooms and are incorporated into the built-in bookshelves on the catwalk. Natural light floods the rooms and the floorplan flows for easy living. The kitchen has ample cabinet and counter space making meal prep a breeze and be the obvious gathering spot when entertaining. The main level primary bedroom has an en-suite bathroom with a huge jetted tub and WIC. The screened porch (with a bottom screen for better bug-free evenings) feels like a treehouse overlooking the large, .8ac lot with garden areas including an automatic watering system. The neighborhood has a 1000+ acres of HOA space to explore and Treyburn Country Club has numerious amenities as well (membership required).
Location
State NC
County Orange
Community Golf, Lake, Sidewalks, Street Lights
Direction N Roxboro St to Old Oxford Rd to Sawmill Creek Pkwy. Follow Sawmill Creek Pkwy and Vintage Hill Pkwy to Fairwoods Dr.
Interior
Interior Features Bookcases, Built-in Features, Ceiling Fan(s), Entrance Foyer, Granite Counters, Kitchen Island, Kitchen/Dining Room Combination, Master Downstairs, Recessed Lighting, Smooth Ceilings, Walk-In Shower, Water Closet, Whirlpool Tub
Heating Forced Air, Gas Pack, Natural Gas
Cooling Ceiling Fan(s), Central Air, Heat Pump
Flooring Carpet, Ceramic Tile, Wood
Fireplace No
Appliance Dishwasher, Disposal, Dryer, Exhaust Fan, Free-Standing Refrigerator, Gas Range, Microwave, Range Hood, Refrigerator, Washer, Water Heater
Laundry In Hall, Main Level
Exterior
Exterior Feature Garden, Private Yard, Rain Gutters
Garage Spaces 2.0
Fence None
Community Features Golf, Lake, Sidewalks, Street Lights
Utilities Available Cable Connected, Electricity Connected, Natural Gas Connected, Sewer Connected, Water Available, Water Connected, Underground Utilities, Other, See Remarks
Roof Type Shingle
Porch Screened
Parking Type Driveway, Enclosed, Garage Door Opener, Garage Faces Front, Paved, Side By Side
Garage Yes
Private Pool No
Building
Lot Description Irregular Lot, On Golf Course, Private, Wooded
Faces N Roxboro St to Old Oxford Rd to Sawmill Creek Pkwy. Follow Sawmill Creek Pkwy and Vintage Hill Pkwy to Fairwoods Dr.
Foundation Pillar/Post/Pier
Sewer Public Sewer
Water Public
Architectural Style Arts & Crafts, Craftsman, Transitional
Structure Type Fiber Cement
New Construction No
Schools
Elementary Schools Durham - Little River
Middle Schools Durham - Lucas
High Schools Durham - Northern
Others
HOA Fee Include Insurance,Maintenance Grounds
Tax ID 88941
Special Listing Condition Standard
Read Less Info
Want to know what your home might be worth? Contact us for a FREE valuation!

Our team is ready to help you sell your home for the highest possible price ASAP


GET MORE INFORMATION






