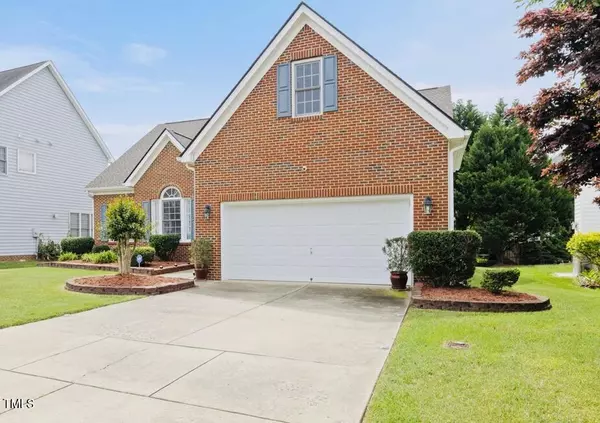Bought with Compass -- Cary
$476,000
$450,000
5.8%For more information regarding the value of a property, please contact us for a free consultation.
5 Beds
4 Baths
2,639 SqFt
SOLD DATE : 07/24/2024
Key Details
Sold Price $476,000
Property Type Single Family Home
Sub Type Single Family Residence
Listing Status Sold
Purchase Type For Sale
Square Footage 2,639 sqft
Price per Sqft $180
Subdivision Riverside
MLS Listing ID 10029612
Sold Date 07/24/24
Bedrooms 5
Full Baths 3
Half Baths 1
HOA Fees $38/qua
HOA Y/N Yes
Abv Grd Liv Area 2,639
Originating Board Triangle MLS
Year Built 2003
Annual Tax Amount $2,801
Lot Size 6,969 Sqft
Acres 0.16
Property Description
Welcome to this beautiful one and a half story, five bedroom open concept home! Newly installed hardwood flooring greets you at the door and is carried throughout the main living areas. With sight lines to the breakfast nook and sunroom from the foyer this home is warm, inviting, and great for entertaining. The primary bedroom along with three additional bedrooms are all located on the main level. Upstairs you will find another spacious bedroom with ensuite and an unfinished attic with over 1600 sqft. This home has been well maintained and will have you ready to make an offer in no time!
Location
State NC
County Wake
Community Clubhouse, Playground, Pool, Sidewalks, Street Lights
Direction I-540 to Capital Blvd north, right on Perry Creek, left into Riverside on Clarks Forks, stay on Clarks Forks around circle, right on Big Nance
Interior
Interior Features Bathtub/Shower Combination, Breakfast Bar, Cathedral Ceiling(s), Ceiling Fan(s), Crown Molding, Double Vanity, Eat-in Kitchen, Open Floorplan, Pantry, Master Downstairs, Smooth Ceilings, Soaking Tub, Walk-In Closet(s)
Heating Fireplace(s), Heat Pump, Natural Gas, Zoned
Cooling Ceiling Fan(s), Central Air, Dual, Electric, Zoned
Flooring Carpet, Hardwood, Laminate
Appliance Built-In Electric Range, Dishwasher, Disposal, Dryer, Electric Water Heater, Exhaust Fan, Ice Maker, Microwave, Refrigerator, Stainless Steel Appliance(s), Washer
Laundry Electric Dryer Hookup, Laundry Room, Main Level, Washer Hookup
Exterior
Garage Spaces 2.0
Fence None
Pool None
Community Features Clubhouse, Playground, Pool, Sidewalks, Street Lights
View Y/N Yes
Roof Type Shingle
Porch Enclosed, Screened
Parking Type Attached, Driveway, Garage, Garage Door Opener
Garage Yes
Private Pool No
Building
Lot Description Back Yard, Front Yard
Faces I-540 to Capital Blvd north, right on Perry Creek, left into Riverside on Clarks Forks, stay on Clarks Forks around circle, right on Big Nance
Foundation Raised
Sewer Public Sewer
Water Public
Architectural Style Contemporary
Structure Type Brick,Vinyl Siding
New Construction No
Schools
Elementary Schools Wake - Wildwood Forest
Middle Schools Wake - Wake Forest
High Schools Wake - Wakefield
Others
HOA Fee Include Maintenance Grounds
Senior Community false
Tax ID 1737.02586903 0290208
Special Listing Condition Standard
Read Less Info
Want to know what your home might be worth? Contact us for a FREE valuation!

Our team is ready to help you sell your home for the highest possible price ASAP


GET MORE INFORMATION






