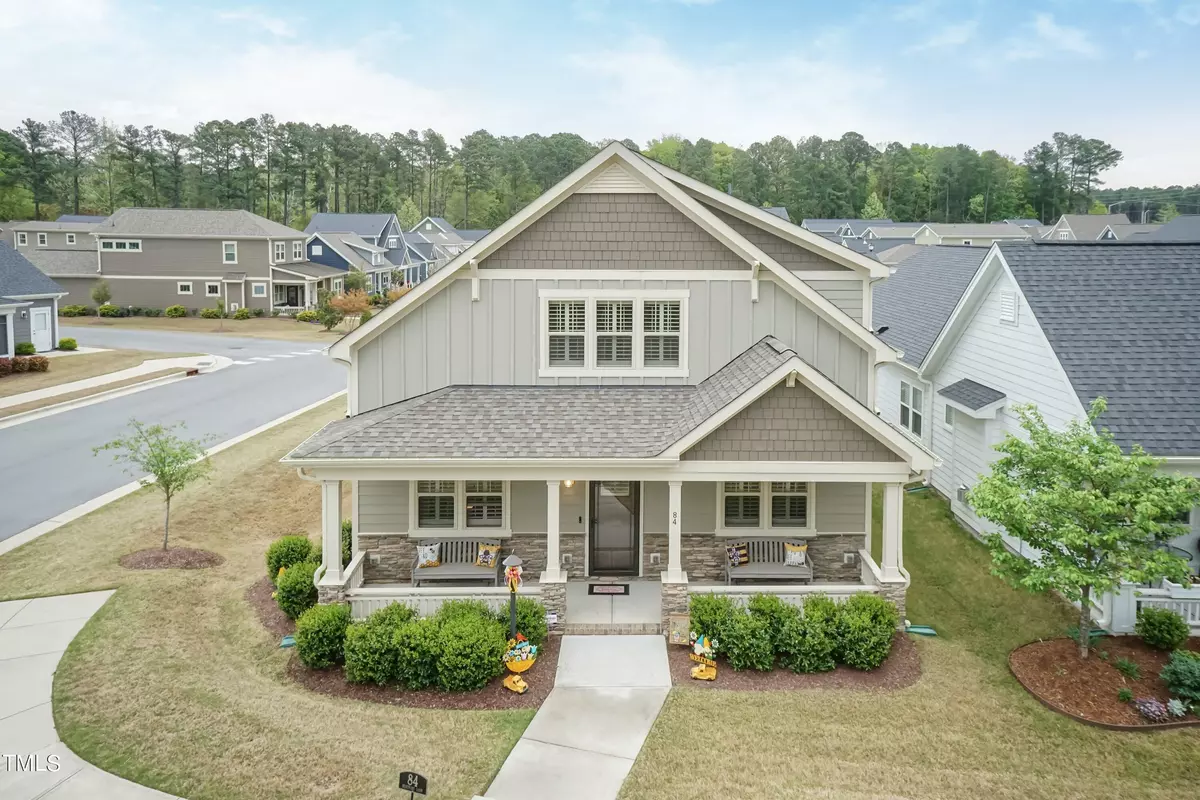Bought with HomeTowne Realty
$425,000
$429,000
0.9%For more information regarding the value of a property, please contact us for a free consultation.
3 Beds
3 Baths
2,389 SqFt
SOLD DATE : 07/30/2024
Key Details
Sold Price $425,000
Property Type Single Family Home
Sub Type Single Family Residence
Listing Status Sold
Purchase Type For Sale
Square Footage 2,389 sqft
Price per Sqft $177
Subdivision The Walk At East Village
MLS Listing ID 10022327
Sold Date 07/30/24
Style Site Built
Bedrooms 3
Full Baths 3
HOA Fees $200/qua
HOA Y/N Yes
Abv Grd Liv Area 2,389
Originating Board Triangle MLS
Year Built 2019
Annual Tax Amount $4,935
Lot Size 4,356 Sqft
Acres 0.1
Property Description
Stunning corner lot home in the highly desirable 55+ community, The Walk at East Village. Two story floor plan has a huge upstairs bonus, full bath and bedroom with 3'' engineered hardwoods, built in shelving and huge storage room. First floor living at its best!!! Open floor plan design with huge kitchen island, downstairs owner's suite, 3'' engineered hardwood floors, mudroom and laundry. Features Galore! Surround sound speaker system, custom planation shutters, all full baths feature tiled full showers, custom chair railing, black stainless steel appliances, pantry wood shelving, 42' cabinets, 2 piece crown moldings and built in shelves in living room. Enjoy the amenity center which includes, pickleball courts, pool, gym, yoga room and craft room.
Location
State NC
County Johnston
Community Clubhouse, Fitness Center, Playground, Pool, Sidewalks, Street Lights, Suburban, Tennis Court(S)
Direction 42 to East Front Street, R Village Walk Dr. R Swain St R Beaufort Loop home is on the corner.
Interior
Interior Features Built-in Features, Crown Molding, Granite Counters, High Ceilings, Kitchen Island, Kitchen/Dining Room Combination, Living/Dining Room Combination, Open Floorplan, Pantry, Smooth Ceilings, Sound System
Heating Forced Air, Natural Gas
Cooling Central Air
Flooring Hardwood
Window Features Plantation Shutters,Screens
Appliance Cooktop, Dishwasher, Disposal, Electric Cooktop, Exhaust Fan, Microwave, Oven
Laundry Main Level
Exterior
Garage Spaces 2.0
Pool Community, Outdoor Pool
Community Features Clubhouse, Fitness Center, Playground, Pool, Sidewalks, Street Lights, Suburban, Tennis Court(s)
Utilities Available Cable Connected, Electricity Connected, Natural Gas Connected, Water Connected
View Y/N Yes
Roof Type Shingle
Street Surface Paved
Porch Front Porch
Garage Yes
Private Pool No
Building
Lot Description Close to Clubhouse, Corner Lot
Faces 42 to East Front Street, R Village Walk Dr. R Swain St R Beaufort Loop home is on the corner.
Foundation Slab
Sewer Public Sewer
Water Public
Architectural Style Traditional, Transitional
Structure Type Engineered Wood,HardiPlank Type
New Construction No
Schools
Elementary Schools Johnston - E Clayton
Middle Schools Johnston - Riverwood
High Schools Johnston - Clayton
Others
HOA Fee Include Maintenance Grounds,Road Maintenance
Tax ID 166807585954
Special Listing Condition Standard
Read Less Info
Want to know what your home might be worth? Contact us for a FREE valuation!

Our team is ready to help you sell your home for the highest possible price ASAP

GET MORE INFORMATION

