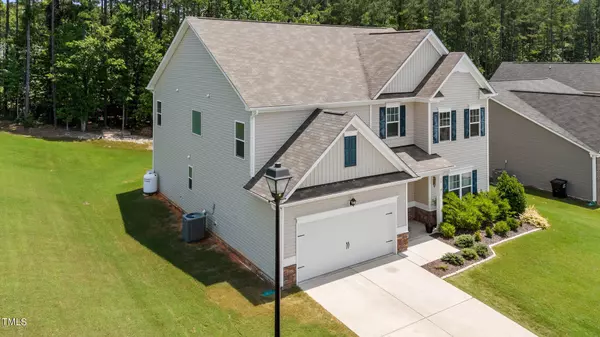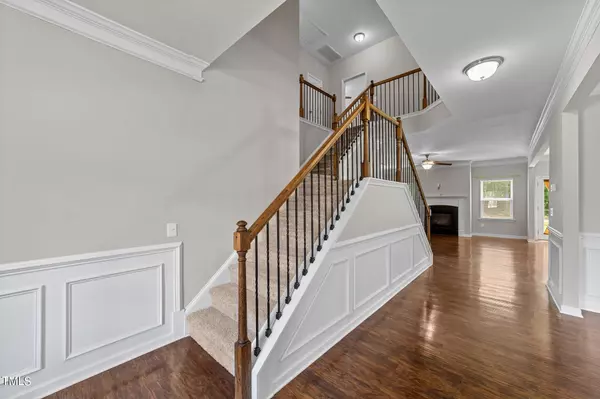Bought with KELLER WILLIAMS REALTY (PINEHURST)
$500,000
$495,000
1.0%For more information regarding the value of a property, please contact us for a free consultation.
6 Beds
4 Baths
3,369 SqFt
SOLD DATE : 07/30/2024
Key Details
Sold Price $500,000
Property Type Single Family Home
Sub Type Single Family Residence
Listing Status Sold
Purchase Type For Sale
Square Footage 3,369 sqft
Price per Sqft $148
Subdivision Knolls At The Neuse
MLS Listing ID 10035636
Sold Date 07/30/24
Bedrooms 6
Full Baths 4
HOA Fees $31/ann
HOA Y/N Yes
Abv Grd Liv Area 3,369
Originating Board Triangle MLS
Year Built 2018
Annual Tax Amount $2,578
Lot Size 0.260 Acres
Acres 0.26
Property Description
Welcome to this exquisite six-bedroom, four-bathroom home, nestled in the vibrant community of Clayton. Combining modern convenience with timeless elegance, this residence offers a spacious sanctuary perfect for both relaxed living and sophisticated entertaining.
As you arrive, the home's inviting exterior sets the stage for the warmth and charm that await inside. Step through the front door into a world of comfort and style, where an open floor plan seamlessly connects the heart of the home—the kitchen—with the grand family room. Here, rich hardwood flooring and gleaming granite countertops reflect the home's high-quality finishes, creating an environment that is as beautiful as it is functional.
Imagine preparing meals in the well-appointed kitchen, with its expansive countertops and state-of-the-art appliances, while keeping an eye on the family or guests gathered in the adjoining family room. This open layout is perfect for hosting gatherings, where conversations flow easily from the kitchen to the living spaces.
For more formal occasions, the formal dining area provides the perfect setting to impress your guests, while the additional living room offers versatile space that can be transformed into a library or home office, catering to your every need.
The first-floor guest suite, complete with a full bath, offers privacy and comfort, making it ideal for overnight visitors or multigenerational living. This thoughtful design continues upstairs, where the expansive owner's suite serves as a tranquil retreat. Enjoy the luxury of a large walk-in closet and a spa-like bathroom featuring a double vanity, perfect for unwinding after a long day.
The upper level is designed to accommodate everyone's needs, with four additional spacious bedrooms, in addition to the master suite, and three full bathrooms providing ample room for family or guests. The conveniently located laundry room adds practicality to the layout, ensuring that daily chores are handled with ease.
Whether you are entertaining friends or enjoying a quiet evening at home, this residence offers the perfect blend of communal and private spaces. The formal dining and living areas cater to sophisticated gatherings, while the open kitchen and family room invite casual get-togethers and cozy family time.
Located in the heart of Clayton, this home puts you near everything you need—schools, shopping, dining, and recreational amenities are all within easy reach. Discover the perfect balance of elegance and comfort in this stunning Clayton home, where every detail has been thoughtfully designed to enhance your lifestyle. Come and experience the spacious elegance of this remarkable property today.
Location
State NC
County Johnston
Direction South on business 70 from Clayton, left onto Hwy 42, right onto Glen Laurel Rd, Left onto Vinson Rd, left onto Summit Overlook Dr, Left onto Neuse Overlook Dr. House 1st on right.
Interior
Interior Features Ceiling Fan(s), Entrance Foyer, Kitchen Island, Pantry, Second Primary Bedroom, Walk-In Closet(s)
Heating Electric, Fireplace(s), Forced Air
Cooling Central Air
Flooring Carpet, Laminate
Fireplaces Number 1
Fireplaces Type Family Room, Gas
Fireplace Yes
Appliance Dishwasher, Electric Range, Electric Water Heater, Microwave
Laundry Laundry Room, Upper Level
Exterior
Exterior Feature Rain Gutters
Garage Spaces 2.0
Roof Type Shingle
Porch Patio
Garage Yes
Private Pool No
Building
Lot Description Cul-De-Sac
Faces South on business 70 from Clayton, left onto Hwy 42, right onto Glen Laurel Rd, Left onto Vinson Rd, left onto Summit Overlook Dr, Left onto Neuse Overlook Dr. House 1st on right.
Story 2
Foundation Slab
Sewer Public Sewer
Water Public
Architectural Style Traditional
Level or Stories 2
Structure Type Stone,Vinyl Siding
New Construction No
Schools
Elementary Schools Johnston - Powhatan
Middle Schools Johnston - Riverwood
High Schools Johnston - Clayton
Others
HOA Fee Include Maintenance Grounds,Road Maintenance
Tax ID 17K06039H
Special Listing Condition Standard
Read Less Info
Want to know what your home might be worth? Contact us for a FREE valuation!

Our team is ready to help you sell your home for the highest possible price ASAP


GET MORE INFORMATION






