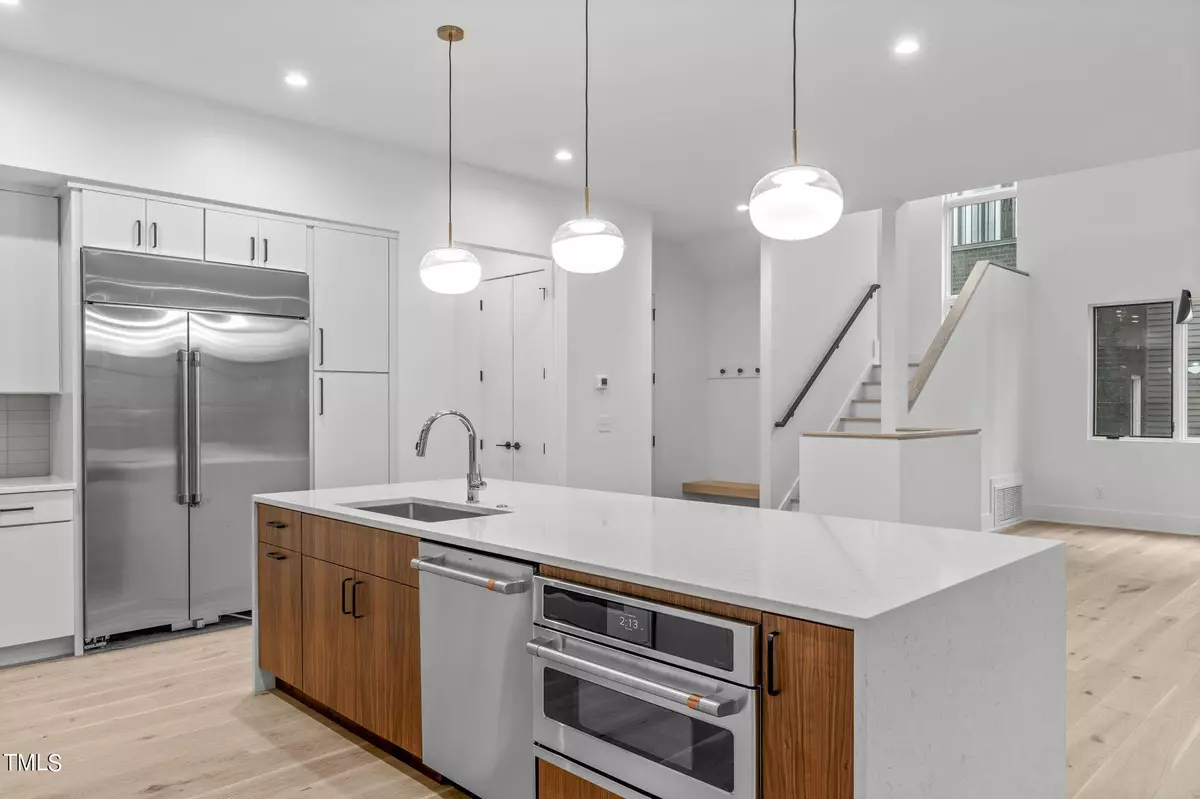Bought with Choice Residential Real Estate
$1,555,000
$1,595,000
2.5%For more information regarding the value of a property, please contact us for a free consultation.
5 Beds
4 Baths
4,176 SqFt
SOLD DATE : 07/30/2024
Key Details
Sold Price $1,555,000
Property Type Condo
Sub Type Condominium
Listing Status Sold
Purchase Type For Sale
Square Footage 4,176 sqft
Price per Sqft $372
Subdivision Lyon
MLS Listing ID 10005257
Sold Date 07/30/24
Style Duplex,Site Built
Bedrooms 5
Full Baths 4
HOA Fees $299/mo
HOA Y/N Yes
Abv Grd Liv Area 4,176
Originating Board Triangle MLS
Year Built 2024
Property Description
Step into a serene ITB sanctuary at 1406 Lyon #102. Meet the newly move-in-ready final build of the boutique LYON collected, designed by award-winning Nick Hammer Architecture and delivered by local craftsman.
While 1406 #102 offers the smallest SQ FT of the collection, it never sacrifices sophisticated style or functional space. As you step inside, it's clear the innovative design and inspired interior design live large—utilizing walls of windows, alfresco retreats, and soaring ceilings to curate the airy ambiance. Entering your open-concept main level, you're greeted by a gourmet kitchen with stainless-steel fixtures, flowing effortlessly into a formal dining and fireplace-centric family room. Entertain around the marble hearth, or step outside to soak in the sun from a screened porch, grill-ready deck or cozy fenced-in yard!
On the second and third floors, additional finished loft space is ready for guests, while four additional bedroom suites offer ample adaptable room for whatever you need next. After the day is done, retire to a masterful primary suite that is as posh as it is practical, thanks to the oversized space, huge windows, designer-ensuite, and custom WIC. Or, head to the third floor for a nightcap on the balcony! Thanks to the wine fridge and bar, unwinding is a breeze.
Meanwhile, minutes in any direction you're connected to the shopping & dining of nearby Village District, Historic-Hayes Barton and Five Points to fuel your fun. Commuting? A two-car garage makes it easy, while your embedded locale puts you in the heart of the action. Live, work or play, there's plenty to love about your inspired ITB lifestyle.
Location
State NC
County Wake
Direction Oberlin Rd to Chester Rd, Left onto Grant Ave, Right onto Lyon St, properties on the Right.
Rooms
Main Level Bedrooms 1
Interior
Interior Features Bathtub/Shower Combination, Ceiling Fan(s), Double Vanity, Entrance Foyer, High Ceilings, Kitchen/Dining Room Combination, Pantry, Quartz Counters, Separate Shower, Shower Only, Smooth Ceilings, Storage, Walk-In Closet(s), Walk-In Shower, Water Closet
Heating Electric, Forced Air, Heat Pump, Zoned
Cooling Central Air, Heat Pump, Zoned
Flooring Hardwood, Tile
Fireplaces Number 1
Fireplaces Type Gas Log, Living Room
Fireplace Yes
Window Features Skylight(s)
Appliance Dishwasher, Gas Range, Gas Water Heater, Microwave, Plumbed For Ice Maker, Range Hood, Refrigerator, Tankless Water Heater
Laundry Laundry Room, Upper Level
Exterior
Exterior Feature Balcony, Rain Gutters
Garage Spaces 2.0
Fence Brick, Partial, Wood
Utilities Available Electricity Connected, Natural Gas Connected, Sewer Connected, Water Connected
View Y/N Yes
Roof Type Shingle
Porch Patio, Porch, Screened
Garage Yes
Private Pool No
Building
Lot Description Landscaped
Faces Oberlin Rd to Chester Rd, Left onto Grant Ave, Right onto Lyon St, properties on the Right.
Story 3
Foundation Slab
Sewer Public Sewer
Water Public
Architectural Style Contemporary, Modernist
Level or Stories 3
Structure Type Brick,Fiber Cement,Frame
New Construction Yes
Schools
Elementary Schools Wake - Lacy
Middle Schools Wake - Oberlin
High Schools Wake - Broughton
Others
HOA Fee Include Insurance,Maintenance Grounds,Maintenance Structure
Tax ID 1704076491
Special Listing Condition Seller Licensed Real Estate Professional
Read Less Info
Want to know what your home might be worth? Contact us for a FREE valuation!

Our team is ready to help you sell your home for the highest possible price ASAP

GET MORE INFORMATION

