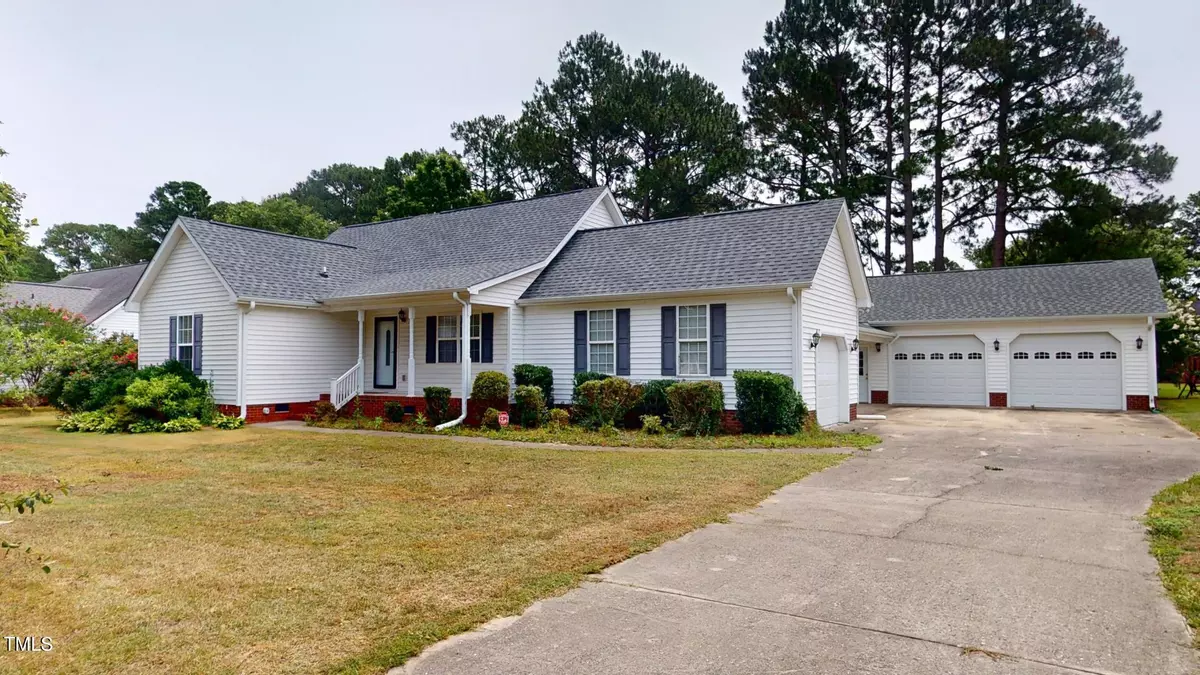Bought with Better Homes & Gardens Real Es
$285,000
$285,000
For more information regarding the value of a property, please contact us for a free consultation.
3 Beds
4 Baths
1,995 SqFt
SOLD DATE : 07/29/2024
Key Details
Sold Price $285,000
Property Type Single Family Home
Sub Type Single Family Residence
Listing Status Sold
Purchase Type For Sale
Square Footage 1,995 sqft
Price per Sqft $142
Subdivision Oak Hill
MLS Listing ID 10035702
Sold Date 07/29/24
Style House
Bedrooms 3
Full Baths 3
Half Baths 1
HOA Y/N No
Abv Grd Liv Area 1,995
Originating Board Triangle MLS
Year Built 1997
Annual Tax Amount $3,112
Lot Size 1.000 Acres
Acres 1.0
Property Description
This one is special! Ranch home features Primary Bedroom with dual primary bathrooms both featuring walk-in shower, tile floors, and WIC, Ceiling fans in all bedrooms, Family Room, Breakfast Room, and Office, Wood floors throughout Main Living Areas. Huge Family Room features Gas Log Fireplace, Kitchen features Granite Counters, Stainless Steel Electric Range, Dishwasher, and Built-in Microwave, and Wood cabinets. Spacious secondary bedrooms feature WIC in each. Exterior features deck overlooking private backyard, Patio, Gazebo, Shed, Covered Front Porch, One-car attached side-entry garage and Two car dettached oversized garage with Half-Bath, and covered breezeway connected to main home.
Location
State NC
County Wayne
Direction Use GPS
Rooms
Other Rooms Garage(s)
Interior
Interior Features Bathtub/Shower Combination, Ceiling Fan(s), Double Vanity, Dual Closets, Entrance Foyer, Granite Counters, Pantry, Separate Shower, Walk-In Closet(s), Walk-In Shower
Heating Heat Pump
Cooling Heat Pump
Flooring Carpet, Tile, Wood
Fireplaces Number 1
Fireplaces Type Family Room, Gas Log
Fireplace Yes
Appliance Disposal, Electric Range, Microwave
Laundry Laundry Closet
Exterior
Exterior Feature Rain Gutters, Storage
Garage Spaces 3.0
View Y/N Yes
Roof Type Shingle
Porch Deck, Patio, Porch
Garage Yes
Private Pool No
Building
Lot Description Back Yard, Front Yard, Level
Faces Use GPS
Story 1
Foundation Permanent
Sewer Public Sewer
Water Public
Architectural Style Ranch
Level or Stories 1
Structure Type Vinyl Siding
New Construction No
Schools
Elementary Schools Wayne County Schools
Middle Schools Wayne County Schools
High Schools Wayne County Schools
Others
Tax ID 3529296851
Special Listing Condition Standard
Read Less Info
Want to know what your home might be worth? Contact us for a FREE valuation!

Our team is ready to help you sell your home for the highest possible price ASAP


GET MORE INFORMATION

