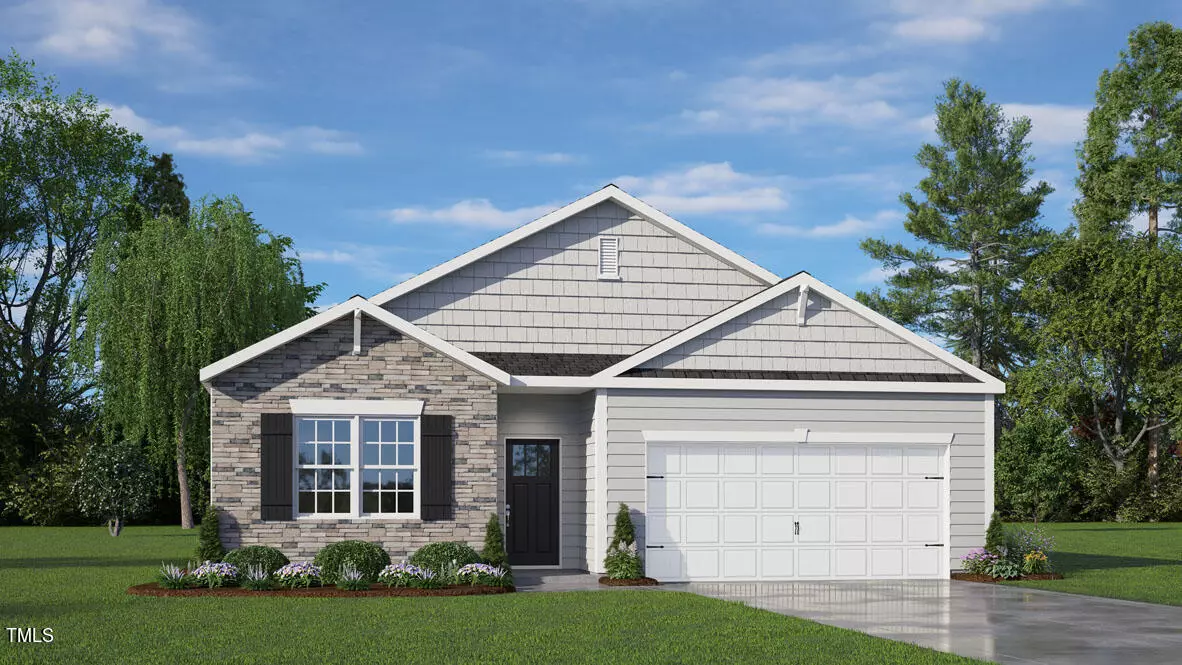Bought with Keller Williams Realty
$452,490
$452,490
For more information regarding the value of a property, please contact us for a free consultation.
4 Beds
2 Baths
1,764 SqFt
SOLD DATE : 07/30/2024
Key Details
Sold Price $452,490
Property Type Single Family Home
Sub Type Single Family Residence
Listing Status Sold
Purchase Type For Sale
Square Footage 1,764 sqft
Price per Sqft $256
Subdivision Prestleigh
MLS Listing ID 10028804
Sold Date 07/30/24
Style Site Built
Bedrooms 4
Full Baths 2
HOA Fees $75/mo
HOA Y/N Yes
Abv Grd Liv Area 1,764
Originating Board Triangle MLS
Year Built 2024
Annual Tax Amount $5,000
Property Description
Welcome Home to the Cali Floorplan at Prestleigh! The Cali offers a beautiful and functional ranch design with a spacious family room that expands to a sizeable dining area. The large kitchen is the highlight of this home with plenty of room for everyone to gather around the generously sized kitchen island. The split bedroom floorplan creates a private primary suite featuring a large walk-in closet and spacious bathroom with dual vanities and walk in shower. Three additional bedrooms, offer many possibilities for even a den or home office space. All of our homes include D.R. Horton's Home is Connected® package, an industry leading suite of smart home products that keeps homeowners connected with the people and place they value the most. The technology allows homeowners to monitor and control their home from the couch or across the globe. Amenities in this brand-new Rolesville community will include Pool, Open-Air Covered Cabana with Fireplace, Playgrounds, a Gazebo Pavilion, Dog park, open spaces, Pollinator Park, Hammock Park and Direct access to the Greenway! Come see for yourself the many reasons why you should call The Reserve at Prestleigh Home!
Location
State NC
County Wake
Community Clubhouse, Curbs, Park, Playground, Pool, Sidewalks, Street Lights
Direction GPS: 1509 Jones Dairy Rd, Rolesville NC 27571
Interior
Interior Features Eat-in Kitchen, Granite Counters, Kitchen Island, Quartz Counters, Smart Home, Smart Thermostat, Smooth Ceilings, Walk-In Closet(s), Walk-In Shower, Water Closet
Heating Gas Pack
Cooling Electric
Flooring Carpet, Laminate, Vinyl
Appliance Free-Standing Gas Range, Stainless Steel Appliance(s), Tankless Water Heater
Laundry Laundry Room, Main Level
Exterior
Exterior Feature Rain Gutters
Garage Spaces 2.0
Pool Community
Community Features Clubhouse, Curbs, Park, Playground, Pool, Sidewalks, Street Lights
Utilities Available Electricity Connected, Natural Gas Connected, Phone Connected, Sewer Connected, Water Connected, Underground Utilities
Roof Type Shingle,Fiberglass
Garage Yes
Private Pool No
Building
Lot Description Landscaped
Faces GPS: 1509 Jones Dairy Rd, Rolesville NC 27571
Story 1
Foundation Slab
Sewer Public Sewer
Water Public
Architectural Style Cottage, Craftsman, Traditional
Level or Stories 1
Structure Type Stone Veneer,Vinyl Siding
New Construction Yes
Schools
Elementary Schools Wake - Jones Dairy
Middle Schools Wake - Rolesville
High Schools Wake - Wake Forest
Others
HOA Fee Include Maintenance Grounds
Senior Community false
Tax ID 141
Special Listing Condition Standard
Read Less Info
Want to know what your home might be worth? Contact us for a FREE valuation!

Our team is ready to help you sell your home for the highest possible price ASAP


GET MORE INFORMATION

