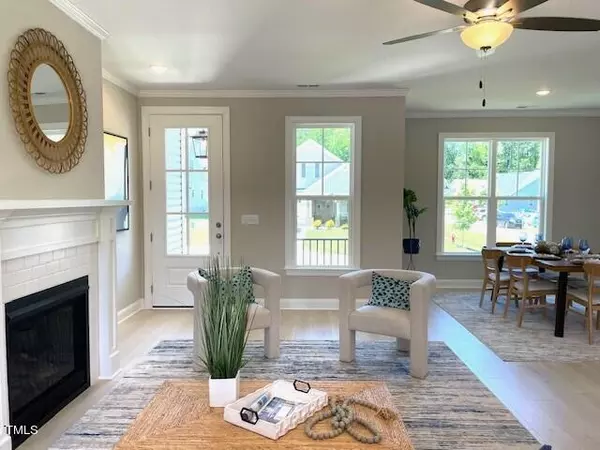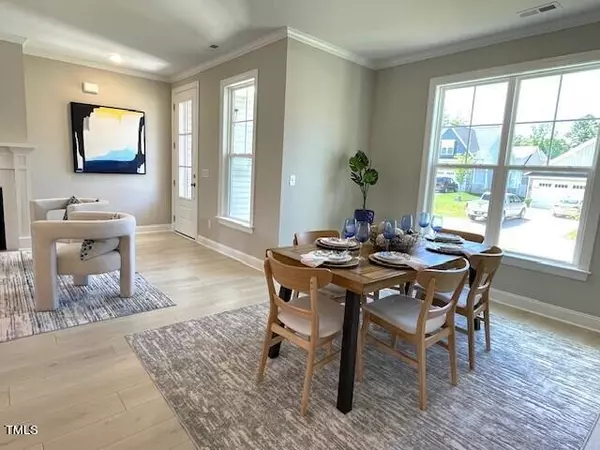Bought with Navigate Realty
$424,900
$424,900
For more information regarding the value of a property, please contact us for a free consultation.
3 Beds
3 Baths
2,047 SqFt
SOLD DATE : 07/31/2024
Key Details
Sold Price $424,900
Property Type Single Family Home
Sub Type Single Family Residence
Listing Status Sold
Purchase Type For Sale
Square Footage 2,047 sqft
Price per Sqft $207
Subdivision Cedar Ridge
MLS Listing ID 2526861
Sold Date 07/31/24
Style Site Built
Bedrooms 3
Full Baths 2
Half Baths 1
HOA Fees $70/qua
HOA Y/N Yes
Abv Grd Liv Area 2,047
Originating Board Triangle MLS
Year Built 2023
Lot Size 10,890 Sqft
Acres 0.25
Property Description
Brand NEW one-of-a kind custom floor plan by Award Winning Builder, Winslow Homes offers a great layout with a high quality open design. 2047 sq ft, 3 bedrooms, 2.5 baths with open kitchen concept, crown molding and 10' ceilings in main living area, large bonus room and back deck. Enjoy first floor elegant living with a separate dining/office area and jack & jill bedrooms opposite side of private owner's suite. Cozy natural gas log fireplace in family room. Eat-in Kitchen has beautiful upgraded quartz countertops with an island and separate breakfast area, soft close, solid wood dovetail drawers, upgraded SS appliances and spacious walk-in pantry. Owner's suite has tray ceiling with crown molding, oversized tiled shower w/ large bench, beautiful cadet free standing tub, private water closet and large WIC. 2nd floor includes a massive finished bonus room to make into your private oasis and a ton of unfinished walk-in storage. **MOVE-IN READY**
Location
State NC
County Franklin
Community Street Lights
Direction Capital Blvd. North from Wake Forest. Turn RIGHT at Sheetz gas station onto Holden Road. Go through Youngsville. At 3rd light make a LEFT onto Cedar Creek Road. Travel approx. 2 miles. Community on the RIGHT past Cedar Creek Middle School.
Interior
Interior Features Ceiling Fan(s), Pantry, Master Downstairs, Quartz Counters, Separate Shower, Shower Only, Smooth Ceilings, Tray Ceiling(s), Walk-In Closet(s), Walk-In Shower, Water Closet
Heating Electric, Forced Air, Zoned
Cooling Central Air, Heat Pump, Zoned
Flooring Carpet, Laminate, Vinyl, Tile
Fireplaces Number 1
Fireplaces Type Family Room, Gas, Gas Log
Fireplace Yes
Window Features Insulated Windows
Appliance Built-In Gas Range, Dishwasher, Gas Water Heater, Microwave, Plumbed For Ice Maker, Tankless Water Heater
Laundry Laundry Room, Main Level
Exterior
Exterior Feature Rain Gutters
Garage Spaces 2.0
Community Features Street Lights
Utilities Available Cable Available
Roof Type Shingle
Porch Deck
Parking Type Attached, Concrete, Driveway, Garage, Garage Door Opener, Garage Faces Front
Garage Yes
Private Pool No
Building
Lot Description Corner Lot
Faces Capital Blvd. North from Wake Forest. Turn RIGHT at Sheetz gas station onto Holden Road. Go through Youngsville. At 3rd light make a LEFT onto Cedar Creek Road. Travel approx. 2 miles. Community on the RIGHT past Cedar Creek Middle School.
Foundation Block
Sewer Public Sewer
Water Public
Architectural Style Craftsman, Farmhouse, Ranch
Structure Type Shake Siding,Vinyl Siding
New Construction Yes
Schools
Elementary Schools Franklin - Youngsville
Middle Schools Franklin - Cedar Creek
High Schools Franklin - Louisburg
Others
HOA Fee Include Storm Water Maintenance
Tax ID 39
Special Listing Condition Standard
Read Less Info
Want to know what your home might be worth? Contact us for a FREE valuation!

Our team is ready to help you sell your home for the highest possible price ASAP


GET MORE INFORMATION






