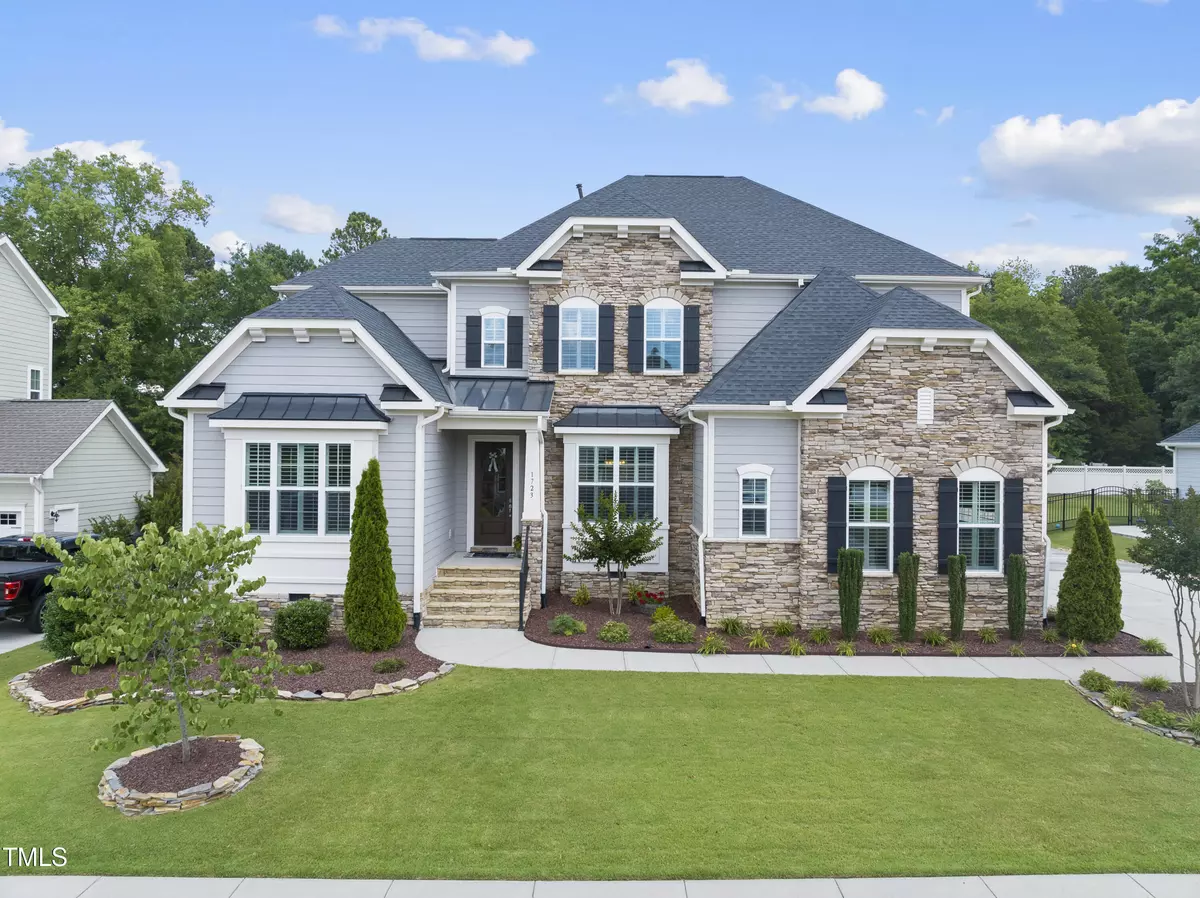Bought with Real Triangle Properties LLC
$1,100,000
$1,100,000
For more information regarding the value of a property, please contact us for a free consultation.
5 Beds
5 Baths
3,806 SqFt
SOLD DATE : 07/31/2024
Key Details
Sold Price $1,100,000
Property Type Single Family Home
Sub Type Single Family Residence
Listing Status Sold
Purchase Type For Sale
Square Footage 3,806 sqft
Price per Sqft $289
Subdivision Salem Village
MLS Listing ID 10035229
Sold Date 07/31/24
Bedrooms 5
Full Baths 4
Half Baths 1
HOA Fees $81/qua
HOA Y/N Yes
Abv Grd Liv Area 3,806
Originating Board Triangle MLS
Year Built 2018
Annual Tax Amount $6,540
Lot Size 0.270 Acres
Acres 0.27
Property Description
This one has it all...AND you can walk to the shops and restaurants in historic downtown Apex! The site-finished hardwood floors flow throughout the well-appointed first floor. As you walk into the home, you will picture hosting holiday meals in the formal dining room with coffered ceilings. Working from home is easy in the office with french doors. Entertaining is a breeze in the enormous family room/kitchen combo complete with stone surround gas fireplace in the family room and the kitchen with a huge island, granite countertops, SS appliances with a gas cooktop, pot filler, eating area, walk-in pantry with wooden shelves, and plenty of cabinets for storage. Drop your things in the mudroom with organizational cubbies when you enter the home from the 3-car garage. The guest suite with attached full-bath is out of the way from everything else and complete the first floor. Upstairs you will find a huge Owner's suite along the back of the home complete with two walk-in closets, stand up tiled shower, soaking tub, water closet and dual vanities. 2 bedrooms share a Jack and Jill bathroom. An additional bedroom, full bath laundry room and loft finish out the second floor. There is a huge walk-up unfinished attic for storage. The screened porch overlooks a large, flat, private backyard which is perfect for yard games! Plantation shutters are present in many of the rooms for privacy. Close to major highways, shopping, excellent schools and medical facilities. Community amenities include a zero-entry pool, clubhouse, exercise room, basketball court
Location
State NC
County Wake
Community Clubhouse, Fitness Center
Direction From downtown Apex, take Salem St heading west. Go past route 55. At the next light, take a left onto Tingen. Take your first right onto James Street. Go around the traffic circle onto Minley Way. Home is on your left!
Interior
Interior Features Ceiling Fan(s), Coffered Ceiling(s), Double Vanity, Dry Bar, Eat-in Kitchen, Entrance Foyer, Kitchen Island, Open Floorplan, Pantry, Quartz Counters, Separate Shower, Soaking Tub, Tray Ceiling(s), Walk-In Closet(s)
Heating Forced Air
Cooling Central Air
Flooring Carpet, Hardwood, Tile
Appliance Bar Fridge, Dishwasher, Disposal, Gas Cooktop
Laundry Laundry Room, Upper Level
Exterior
Garage Spaces 3.0
Community Features Clubhouse, Fitness Center
View Y/N Yes
Roof Type Shingle
Porch Screened
Garage Yes
Private Pool No
Building
Faces From downtown Apex, take Salem St heading west. Go past route 55. At the next light, take a left onto Tingen. Take your first right onto James Street. Go around the traffic circle onto Minley Way. Home is on your left!
Story 2
Foundation Other
Sewer Public Sewer
Water Public
Architectural Style Traditional
Level or Stories 2
Structure Type Fiber Cement,Stone Veneer
New Construction No
Schools
Elementary Schools Wake - Apex Elementary
Middle Schools Wake - Apex
High Schools Wake - Apex Friendship
Others
HOA Fee Include Storm Water Maintenance
Tax ID 0741179003
Special Listing Condition Standard
Read Less Info
Want to know what your home might be worth? Contact us for a FREE valuation!

Our team is ready to help you sell your home for the highest possible price ASAP

GET MORE INFORMATION

