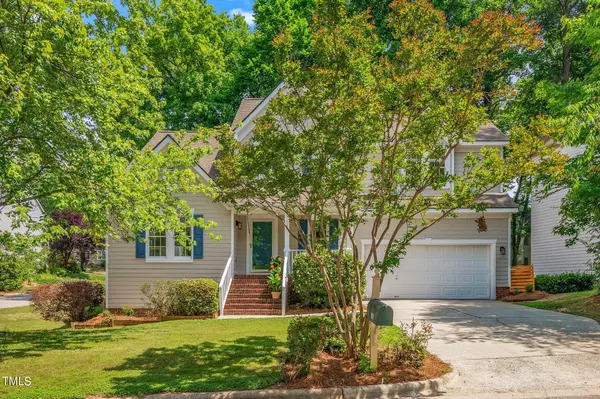Bought with Universal Realty
$536,000
$524,000
2.3%For more information regarding the value of a property, please contact us for a free consultation.
3 Beds
3 Baths
1,749 SqFt
SOLD DATE : 07/31/2024
Key Details
Sold Price $536,000
Property Type Single Family Home
Sub Type Single Family Residence
Listing Status Sold
Purchase Type For Sale
Square Footage 1,749 sqft
Price per Sqft $306
Subdivision Park Village
MLS Listing ID 10035284
Sold Date 07/31/24
Style House
Bedrooms 3
Full Baths 2
Half Baths 1
HOA Fees $25
HOA Y/N Yes
Abv Grd Liv Area 1,749
Originating Board Triangle MLS
Year Built 1994
Annual Tax Amount $3,192
Lot Size 7,840 Sqft
Acres 0.18
Property Description
Gorgeous 3 bedroom, 2.5 bath home nestled in the highly sought after community of Park Village. Side walks and greenway walking trails lead you to the pool, playgrounds, park, fishing ponds and more! This home greets you with a soaring two story living/dining room. The newly refinished hardwood floors and fresh paint are sure to impress. Smooth scraped ceilings and new fixtures make this home an eye popper. Wood burning fireplace adds romance to the family room. Kitchen boast granite countertops, painted cabinets and stainless steel appliances. Back deck is the perfect spot to grill out while people and pets play safely in the fenced back yard. The primary suite is a luxury retreat with a full walk in closet and remodeled Bathroom and spa like shower. You have endless hot water with a new tankless hot water heater. Two car garage is great for additional storage, or a workshop space.
This home is tied to the trifecta of top schools. Walk to the community pool, Davis Drive park and the Elementary /middle school! Just a minute to grocery, banking, restaurants and more. Convenient to RDU and RTP.
Location
State NC
County Wake
Community Park, Playground, Pool
Direction Heading westbound on highway 64 Take the exit on the right toward Apex / Downtown then turn left onto N Salem Street. Continue straight for .2 miles and then take the first right turn onto Old Jenks Rd. You will continue straight for .2 miles and turn right onto NC -1613. After .2 miles turn left onto Davis Drive and continue straight for a mile. Turn left onto Sherwood Forest Place and take the second right turn onto Halls Mill Drive. Finally take the first right onto Cove Creek Drive and the home should be immediately on your left.
Interior
Interior Features Bathtub/Shower Combination, Cathedral Ceiling(s), Ceiling Fan(s), Dining L, Eat-in Kitchen, Granite Counters, High Speed Internet, Living/Dining Room Combination, Separate Shower, Smooth Ceilings, Vaulted Ceiling(s), Walk-In Closet(s)
Heating Forced Air, Gas Pack, Natural Gas
Cooling Central Air, Dual, Gas
Flooring Carpet, Hardwood, Tile, Vinyl
Fireplaces Number 1
Fireplaces Type Family Room, Wood Burning
Fireplace Yes
Appliance Dishwasher, Disposal, Dryer, Electric Range, Microwave, Plumbed For Ice Maker, Refrigerator, Tankless Water Heater, Washer, Water Heater
Laundry Electric Dryer Hookup, Inside, Laundry Room, Main Level
Exterior
Garage Spaces 2.0
Fence Back Yard, Fenced
Pool Community
Community Features Park, Playground, Pool
Utilities Available Cable Available, Electricity Available, Natural Gas Available, Phone Available, Sewer Available, Water Available
Waterfront No
Roof Type Shingle
Porch Covered, Deck
Parking Type Attached, Driveway, Garage, Garage Door Opener, Garage Faces Front
Garage Yes
Private Pool No
Building
Lot Description Back Yard, Close to Clubhouse, Corner Lot, Front Yard, Hardwood Trees
Faces Heading westbound on highway 64 Take the exit on the right toward Apex / Downtown then turn left onto N Salem Street. Continue straight for .2 miles and then take the first right turn onto Old Jenks Rd. You will continue straight for .2 miles and turn right onto NC -1613. After .2 miles turn left onto Davis Drive and continue straight for a mile. Turn left onto Sherwood Forest Place and take the second right turn onto Halls Mill Drive. Finally take the first right onto Cove Creek Drive and the home should be immediately on your left.
Story 1
Foundation Block, Permanent
Sewer Public Sewer
Water Public
Architectural Style Traditional, Transitional
Level or Stories 1
Structure Type Masonite
New Construction No
Schools
Elementary Schools Wake - Davis Drive
Middle Schools Wake - Davis Drive
High Schools Wake - Green Hope
Others
HOA Fee Include Unknown
Senior Community false
Tax ID 0743552710
Special Listing Condition Standard
Read Less Info
Want to know what your home might be worth? Contact us for a FREE valuation!

Our team is ready to help you sell your home for the highest possible price ASAP


GET MORE INFORMATION






