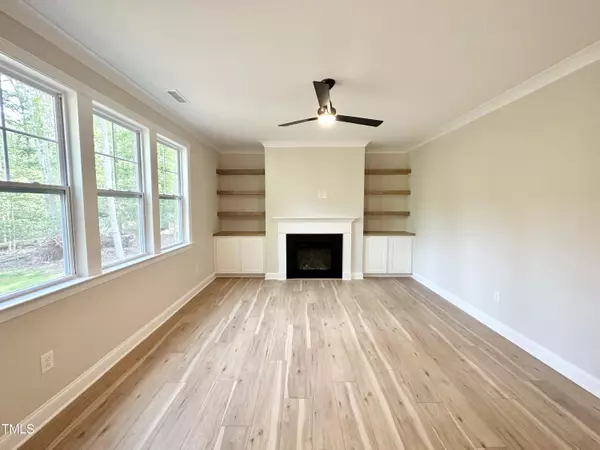Bought with The Wolgin Real Estate Group
$385,000
$385,000
For more information regarding the value of a property, please contact us for a free consultation.
3 Beds
3 Baths
2,337 SqFt
SOLD DATE : 07/31/2024
Key Details
Sold Price $385,000
Property Type Single Family Home
Sub Type Single Family Residence
Listing Status Sold
Purchase Type For Sale
Square Footage 2,337 sqft
Price per Sqft $164
Subdivision Lake Royale
MLS Listing ID 10007727
Sold Date 07/31/24
Style House,Site Built
Bedrooms 3
Full Baths 3
HOA Fees $94/ann
HOA Y/N Yes
Abv Grd Liv Area 2,337
Originating Board Triangle MLS
Year Built 2024
Lot Size 0.340 Acres
Acres 0.34
Property Description
CUSTOM BUILT BY KEN HARVEY HOMES! Dramatic 2-Story Foyer! Downstairs Study w/Bathroom & Bonus Room w/Closets! Wide Plank Luxury HWD Style Flooring & Crown Thru Main Living! Eat-in Kit: ''Ash'' Painted Ashton Lowers & ''Tru White'' Painted Channing Uppers, ''Miami White'' Granite CTops, 4'' Hexagon Tile Bcksplsh, SingleBowl SS Sink w/PullOut Faucet & Wndw Above, ''Ash'' Painted Ashton Cabinet Island w/Dsgnr Pendant Lights, Recessed Lights, Pantry & Stnlss Appls! Master: Ceiling Fan & Wlk In Clst! MstrBath: ''Elysian Sandstorm'' Tile Floor & Savoy ''Moonlight White'' Painted Dual Vanity w/''Simply White'' Quartz, 4x16 ''White Gloss'' Tile Srrnd WlkIn Shower w/Niche & Bench! Separate H20 Closet w/Wndw! FamilyRm: Open to Dining/Kitchen w/Black Slate Srrnd Gas Log Fireplace, Site Built Mantle & Flanking Bookcases! Cvrd Porch w/Ceiling Fan! Garage Entry w/MudBench/Drop Zone!
Location
State NC
County Franklin
Community Clubhouse, Fishing, Fitness Center, Golf, Lake, Park, Playground, Pool, Restaurant, Other
Direction From Raleigh, 401N Rt on NC 98 E to Bunn. Continue straight onto Baptist Church Rd, R on Sledge Rd, L on Cheyenne Dr, R on Shawnee Dr, R on Sagamore Dr. Continue for approx 2.5 miles on Sagamore. R on Ottawa. Home on the right.
Rooms
Other Rooms None
Interior
Interior Features Bathtub/Shower Combination, Breakfast Bar, Ceiling Fan(s), Chandelier, Crown Molding, Double Vanity, Eat-in Kitchen, Entrance Foyer, Granite Counters, High Ceilings, Kitchen Island, Kitchen/Dining Room Combination, Open Floorplan, Pantry, Quartz Counters, Recessed Lighting, Separate Shower, Smooth Ceilings, Storage, Walk-In Closet(s), Water Closet
Heating Central, Forced Air
Cooling Central Air
Flooring Carpet, Vinyl, Tile
Fireplaces Number 1
Fireplaces Type Family Room, Gas Log, Propane
Fireplace Yes
Appliance Dishwasher, Electric Range, Electric Water Heater, ENERGY STAR Qualified Appliances, ENERGY STAR Qualified Dishwasher, Free-Standing Electric Range, Microwave, Range, Self Cleaning Oven, Stainless Steel Appliance(s)
Laundry Electric Dryer Hookup, Inside, Laundry Room, Washer Hookup
Exterior
Exterior Feature Rain Gutters
Garage Spaces 2.0
Fence None
Pool Association
Community Features Clubhouse, Fishing, Fitness Center, Golf, Lake, Park, Playground, Pool, Restaurant, Other
Utilities Available Cable Available, Electricity Connected, Phone Available, Septic Connected, Water Connected, Propane
Roof Type Shingle
Street Surface Asphalt,Paved
Porch Front Porch, Porch, Rear Porch
Parking Type Attached, Concrete, Driveway, Garage, Garage Door Opener, Garage Faces Front
Garage Yes
Private Pool No
Building
Lot Description Landscaped
Faces From Raleigh, 401N Rt on NC 98 E to Bunn. Continue straight onto Baptist Church Rd, R on Sledge Rd, L on Cheyenne Dr, R on Shawnee Dr, R on Sagamore Dr. Continue for approx 2.5 miles on Sagamore. R on Ottawa. Home on the right.
Story 2
Foundation Permanent
Sewer Septic Tank
Water Public
Architectural Style Craftsman, Farmhouse, Transitional
Level or Stories 2
Structure Type Board & Batten Siding,Brick,Vinyl Siding
New Construction Yes
Schools
Elementary Schools Franklin - Ed Best
Middle Schools Franklin - Bunn
High Schools Franklin - Bunn
Others
HOA Fee Include Maintenance Grounds,Road Maintenance,Security,Storm Water Maintenance
Tax ID 2830888781
Special Listing Condition Standard
Read Less Info
Want to know what your home might be worth? Contact us for a FREE valuation!

Our team is ready to help you sell your home for the highest possible price ASAP


GET MORE INFORMATION






