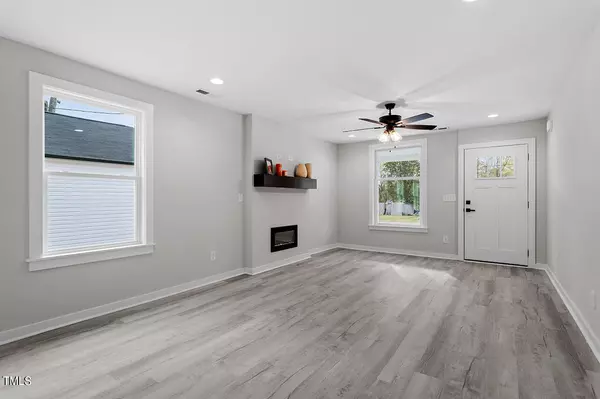Bought with EXP Realty LLC
$260,000
$265,000
1.9%For more information regarding the value of a property, please contact us for a free consultation.
3 Beds
2 Baths
1,360 SqFt
SOLD DATE : 08/01/2024
Key Details
Sold Price $260,000
Property Type Single Family Home
Sub Type Single Family Residence
Listing Status Sold
Purchase Type For Sale
Square Footage 1,360 sqft
Price per Sqft $191
Subdivision Not In A Subdivision
MLS Listing ID 10020807
Sold Date 08/01/24
Style Site Built
Bedrooms 3
Full Baths 2
HOA Y/N No
Abv Grd Liv Area 1,360
Originating Board Triangle MLS
Year Built 2023
Annual Tax Amount $443
Lot Size 8,276 Sqft
Acres 0.19
Property Description
Charming 3 BD/2bath new construction ranch home in downtown Smithfield , seating on a nice lot with a fence in back yard. Open-concept floor plan with spacious living area ideal for gathering with family. Master with walk-in tile shower, including new vanity, lighting etc. Many additional details in this home include all LVP floors throughout the home. Great family room with electric fireplace, dining area. The exterior has vinyl siding and a covered front porch. Located very close to restaurants and convenient stores.
Location
State NC
County Johnston
Direction From I40. Take exit 309. towards 70 East to Smithfield. Turn right to Wilson's Mills Rd. Turn Left to M Durwood Stephenson Pkwy. Turn Right in Buffalo Rd. Turn Left in Hospital Road. Turn right into N 4Th Street. House on your right.
Interior
Interior Features Bathtub Only, Bathtub/Shower Combination, Ceiling Fan(s), Kitchen/Dining Room Combination, Quartz Counters
Heating Forced Air
Cooling Central Air, Electric, Heat Pump
Flooring Vinyl
Fireplaces Number 1
Fireplaces Type Gas, Living Room
Fireplace Yes
Appliance Dishwasher, Electric Range, Microwave, Stainless Steel Appliance(s), Water Heater
Exterior
Fence Back Yard, Wood
Utilities Available Electricity Available, Electricity Connected, Natural Gas Connected
Roof Type Shingle
Parking Type Driveway
Garage No
Private Pool No
Building
Lot Description Back Yard
Faces From I40. Take exit 309. towards 70 East to Smithfield. Turn right to Wilson's Mills Rd. Turn Left to M Durwood Stephenson Pkwy. Turn Right in Buffalo Rd. Turn Left in Hospital Road. Turn right into N 4Th Street. House on your right.
Foundation Concrete Perimeter
Sewer Public Sewer
Water Public
Architectural Style Ranch, Transitional
Structure Type Vinyl Siding
New Construction Yes
Schools
Elementary Schools Johnston - S Smithfield
Middle Schools Johnston - Smithfield
High Schools Johnston - Smithfield Selma
Others
Tax ID 15009026
Special Listing Condition Standard
Read Less Info
Want to know what your home might be worth? Contact us for a FREE valuation!

Our team is ready to help you sell your home for the highest possible price ASAP


GET MORE INFORMATION






