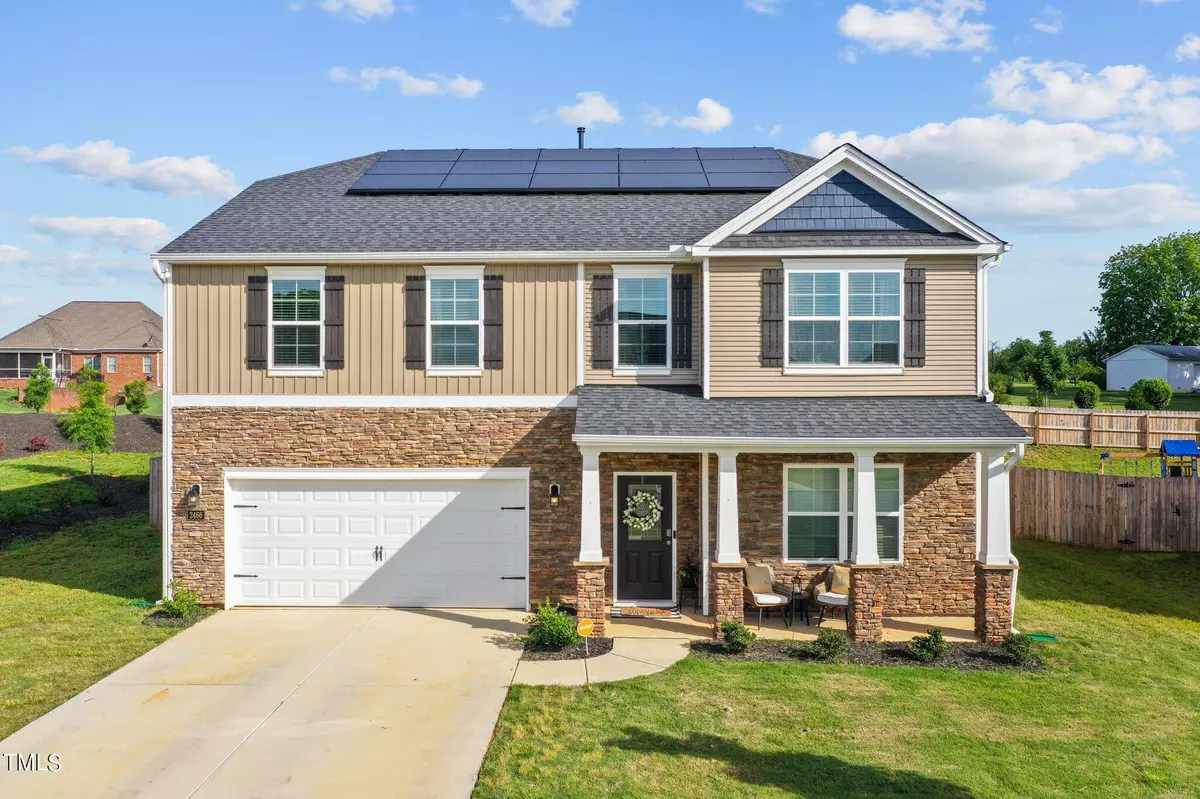Bought with Keller Williams Realty
$460,000
$465,000
1.1%For more information regarding the value of a property, please contact us for a free consultation.
4 Beds
4 Baths
3,218 SqFt
SOLD DATE : 08/01/2024
Key Details
Sold Price $460,000
Property Type Single Family Home
Sub Type Single Family Residence
Listing Status Sold
Purchase Type For Sale
Square Footage 3,218 sqft
Price per Sqft $142
Subdivision The Landing At Summerhaven
MLS Listing ID 10030043
Sold Date 08/01/24
Bedrooms 4
Full Baths 3
Half Baths 1
HOA Fees $117/mo
HOA Y/N Yes
Abv Grd Liv Area 3,218
Originating Board Triangle MLS
Year Built 2022
Annual Tax Amount $2,231
Lot Size 9,147 Sqft
Acres 0.21
Property Description
Beautiful, spacious home on a premium lot located in the new Landing by Summerhaven community. This 4-bedroom, 3.5-bathroom home boasts an open floorplan with all the current design trends, abundant light, soaring ceilings and loads of living space. First floor office/flex space, dining room and kitchen that opens to a breakfast nook and living/family room with fireplace. The kitchen features light gray cabinets with white ceramic subway tiles, granite counters and a huge pantry. Head upstairs to the large master, complete with a large walk-in closet and bathroom featuring a double quartz vanity and walk-in glass door shower. The additional second floor bedrooms offer ample accommodation for your family or guests. The loft offers more space for entertainment, studying or a play area. And let's not forget the convenience of the 2nd floor laundry. Enjoy the fenced in backyard- plenty of room for a garden or playset. This home also has solar panels which significantly reduces your energy bill each month. This home is conveniently located near I-40 for easy access to both the Triangle, Triad and downtown Mebane. This home has it all - a must see!
Location
State NC
County Alamance
Zoning RES
Direction From I-40W /I-85 S, take exit 153 to merge onto NC-119 S/S North Carolina Hwy 119. Continue straight to stay on NC-119 S/S North Carolina Hwy 119. Take second Summerhaven entrance on left - Summersby Drive. First home on left.
Interior
Interior Features Eat-in Kitchen, Kitchen Island, Open Floorplan, Pantry, Separate Shower, Walk-In Closet(s)
Heating Central, Forced Air, Natural Gas
Cooling Central Air, Electric
Flooring Carpet, Vinyl, Wood
Appliance Dishwasher, Electric Range, Microwave, Refrigerator
Exterior
Exterior Feature Fenced Yard
Garage Spaces 2.0
Fence Back Yard
Utilities Available Cable Connected, Electricity Connected, Natural Gas Connected, Water Connected
View Y/N Yes
Roof Type Shingle,Other
Garage Yes
Private Pool No
Building
Lot Description Corner Lot, Landscaped
Faces From I-40W /I-85 S, take exit 153 to merge onto NC-119 S/S North Carolina Hwy 119. Continue straight to stay on NC-119 S/S North Carolina Hwy 119. Take second Summerhaven entrance on left - Summersby Drive. First home on left.
Story 2
Foundation Slab
Sewer Septic Tank
Water Public
Architectural Style Traditional
Level or Stories 2
Structure Type Stone,Vinyl Siding
New Construction No
Schools
Elementary Schools Alamance - Garrett
Middle Schools Alamance - Hawfields
High Schools Alamance - Southeast Alamance
Others
HOA Fee Include Maintenance Grounds,Storm Water Maintenance
Tax ID 177950
Special Listing Condition Standard
Read Less Info
Want to know what your home might be worth? Contact us for a FREE valuation!

Our team is ready to help you sell your home for the highest possible price ASAP

GET MORE INFORMATION

