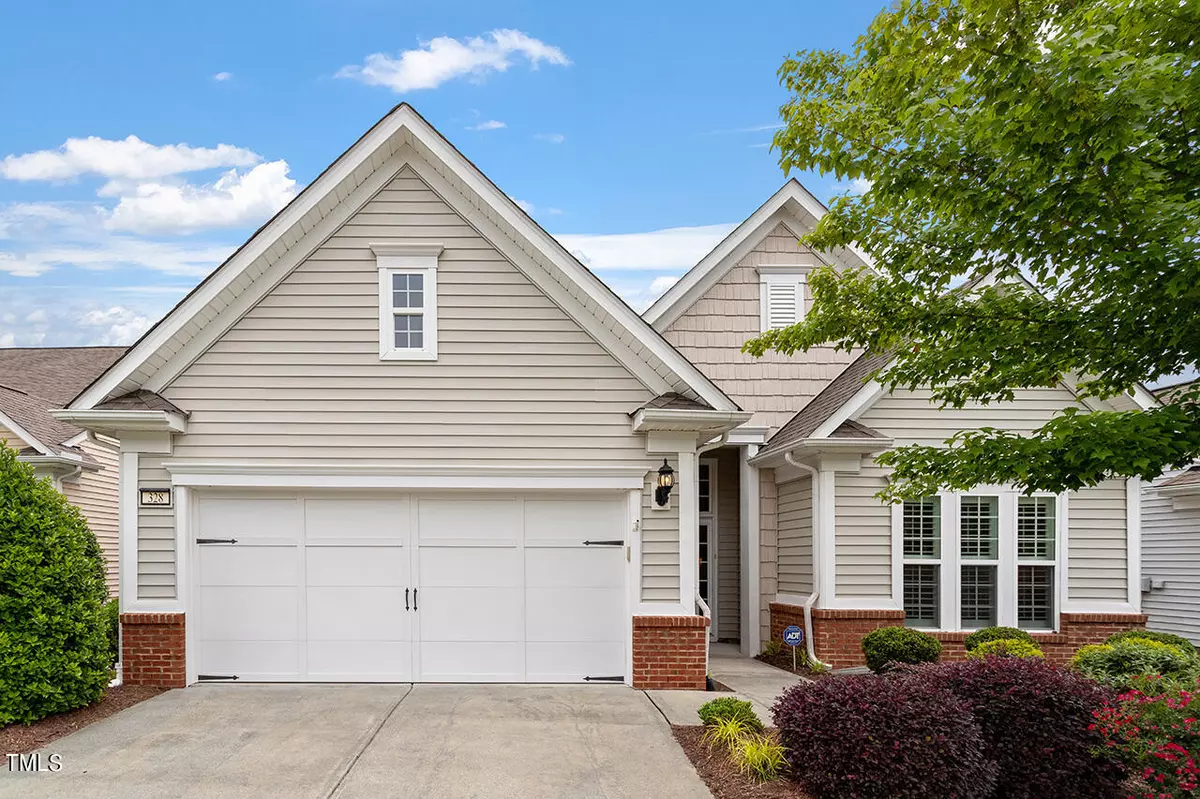Bought with EXP Realty LLC
$828,000
$795,000
4.2%For more information regarding the value of a property, please contact us for a free consultation.
3 Beds
3 Baths
2,935 SqFt
SOLD DATE : 08/01/2024
Key Details
Sold Price $828,000
Property Type Single Family Home
Sub Type Single Family Residence
Listing Status Sold
Purchase Type For Sale
Square Footage 2,935 sqft
Price per Sqft $282
Subdivision Carolina Preserve
MLS Listing ID 10029661
Sold Date 08/01/24
Style House,Site Built
Bedrooms 3
Full Baths 3
HOA Fees $300/mo
HOA Y/N Yes
Abv Grd Liv Area 2,935
Originating Board Triangle MLS
Year Built 2012
Annual Tax Amount $4,989
Lot Size 6,969 Sqft
Acres 0.16
Property Description
This Willow Bend floor plan with upgrades galore is sited on a gorgeous lot that backs to a park! Kitchen with upgraded bisque cabinetry with slider pullouts, builtl-in microwave and wall oven, gas cooktop, tiled backsplash, granite counters, center island. Large living/dining combination with open floor plan flowing into the sunroom. Step out onto the upgraded and extended paver patio with sitting wall and natural gas line for the grill and enjoy the stunning views overlooking a natural area and park. Primary bedroom features a tray ceiling, tiled shower, double vanity, water closet and walk-in closet. Secondary bedroom, office, guest bath and laundry room completed the main level. The 2nd floor offers lots of space with a bonus or media room, huge bedroom and bath - great for guests and extended family visit. NEWER: roof, HVAC, water heater and refrigerator. Custom window treatments include plantation shutters and silhouette blinds. Lush landscaping with irrigation system. This lightly lived-in home is move-in ready!
Location
State NC
County Chatham
Community Clubhouse, Curbs, Fitness Center, Park, Pool, Sidewalks, Street Lights, Suburban, Tennis Court(S)
Direction Take NC Hwy 55 to O'Kelly Chapel Road. Take a left onto Del Webb Avenue. Take a right onto Arvada Drive. Take a right onto Abbey View Way. Your new home is on the right!
Rooms
Other Rooms None
Interior
Interior Features Bathtub/Shower Combination, Ceiling Fan(s), Double Vanity, Eat-in Kitchen, Entrance Foyer, Granite Counters, Kitchen Island, Open Floorplan, Pantry, Master Downstairs, Separate Shower, Smooth Ceilings, Tray Ceiling(s), Walk-In Closet(s), Walk-In Shower, Water Closet
Heating Central, Forced Air, Natural Gas
Cooling Central Air
Flooring Carpet, Hardwood, Tile
Fireplaces Number 1
Fireplaces Type Fireplace Screen, Gas, Gas Log, Gas Starter, Glass Doors, Living Room
Fireplace Yes
Window Features Blinds,Plantation Shutters
Appliance Dishwasher, Disposal, Dryer, Electric Water Heater, Gas Cooktop, Ice Maker, Microwave, Plumbed For Ice Maker, Range Hood, Refrigerator, Stainless Steel Appliance(s), Oven, Washer
Laundry Laundry Room, Main Level
Exterior
Exterior Feature Gas Grill, Private Yard, Rain Gutters
Garage Spaces 2.0
Fence None
Pool Association, Community, Heated, In Ground, Indoor, Lap, Outdoor Pool, Pool/Spa Combo, Salt Water
Community Features Clubhouse, Curbs, Fitness Center, Park, Pool, Sidewalks, Street Lights, Suburban, Tennis Court(s)
Utilities Available Cable Available, Electricity Connected, Natural Gas Connected, Sewer Connected, Water Connected, Underground Utilities
View Y/N Yes
View Meadow, Neighborhood, Park/Greenbelt, Trees/Woods
Roof Type Shingle
Street Surface Paved
Porch Front Porch, Patio
Garage Yes
Private Pool No
Building
Lot Description Back Yard, Front Yard, Landscaped, Sprinklers In Front, Sprinklers In Rear, Views, Wooded
Faces Take NC Hwy 55 to O'Kelly Chapel Road. Take a left onto Del Webb Avenue. Take a right onto Arvada Drive. Take a right onto Abbey View Way. Your new home is on the right!
Story 2
Foundation Slab
Sewer Public Sewer
Water Public
Architectural Style Ranch, Transitional
Level or Stories 2
Structure Type Brick Veneer,Shake Siding,Vinyl Siding
New Construction No
Schools
Elementary Schools Chatham - N Chatham
Middle Schools Chatham - Margaret B Pollard
High Schools Chatham - Seaforth
Others
HOA Fee Include Maintenance Grounds,Storm Water Maintenance
Senior Community true
Tax ID 072600427118
Special Listing Condition Trust
Read Less Info
Want to know what your home might be worth? Contact us for a FREE valuation!

Our team is ready to help you sell your home for the highest possible price ASAP

GET MORE INFORMATION

