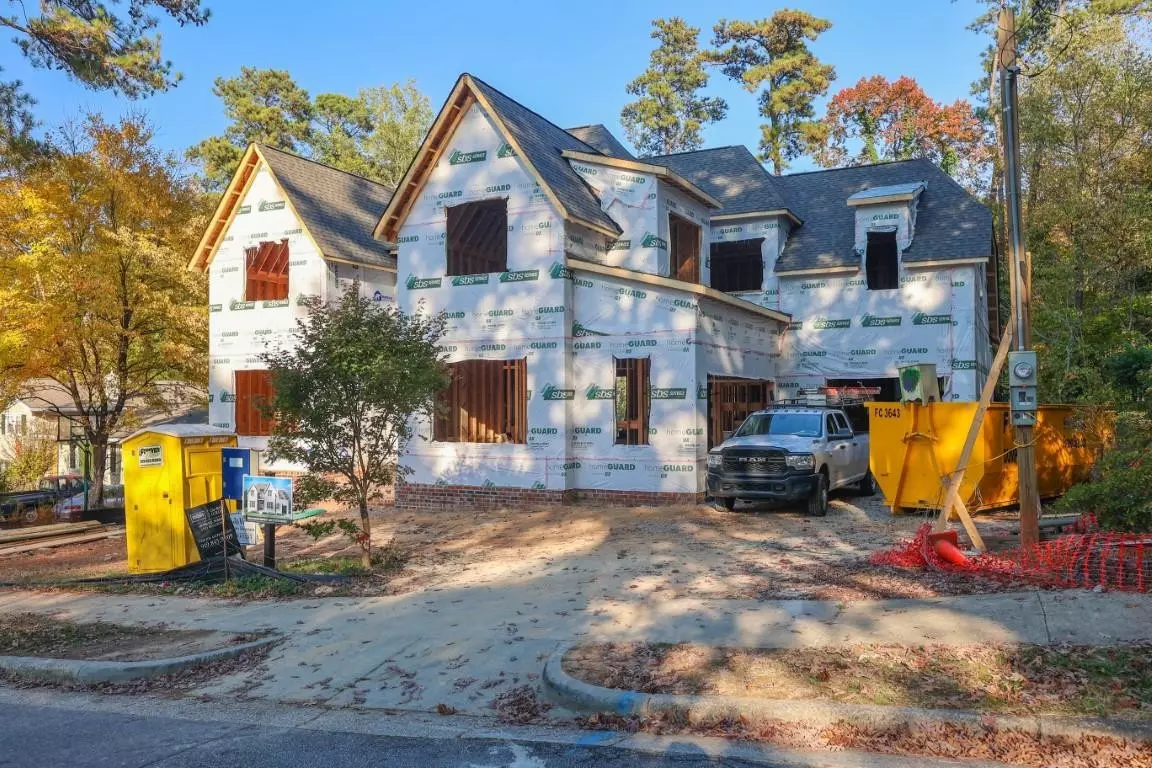Bought with Non Member Office
$2,012,500
$2,017,999
0.3%For more information regarding the value of a property, please contact us for a free consultation.
5 Beds
5 Baths
4,556 SqFt
SOLD DATE : 08/01/2024
Key Details
Sold Price $2,012,500
Property Type Single Family Home
Sub Type Single Family Residence
Listing Status Sold
Purchase Type For Sale
Square Footage 4,556 sqft
Price per Sqft $441
Subdivision North Hills
MLS Listing ID 2541293
Sold Date 08/01/24
Style House,Site Built
Bedrooms 5
Full Baths 4
Half Baths 1
HOA Y/N No
Abv Grd Liv Area 4,556
Originating Board Triangle MLS
Year Built 2024
Lot Size 0.330 Acres
Acres 0.33
Property Description
New Custom Build by J&W Custom Homes in Prime North Hills Location! Upgraded Lighting & Trim Throughout! 1st Floor Owner's Suite & Guest Suite! 3 Car Garage! Wide Plank Luxury HWD Style Flooring Throughout Main Living! Kitchen: Offers Oversized Island w/Accent Pendants, Level II Quartz Ctops, Custom Painted Cabinets & SS Appls Package Incl Gas Cooktop, Oven/MW Combo, Oversized Scullery & Access to Rear Covered Porch! Open to Spacious Dining! Primary Suite: w/Trey Ceiling, Accent Trim Wall & Hardwood Style Flooring! Vaulted Primary Bath w/Dual Vanity w/Quartz, Spa Style Shower w/Frameless Glass, Custom Cabinets & Huge WIC w/Laundry Room Access! FamRoom: w/Vaulted Ceiling w/Accent Beams, Custom Surround Gas Log Fireplace w/Mantle & Flanking Shelves! Upstairs Study, Exercise Room, Loft & Playroom!
Location
State NC
County Wake
Direction Six Forks Road North Past N. Hills Mall to Left on Lassiter Mill to Right on Pamlico Drive.
Interior
Interior Features Bathtub/Shower Combination, Beamed Ceilings, Bookcases, Breakfast Bar, Built-in Features, Pantry, Cathedral Ceiling(s), Ceiling Fan(s), Crown Molding, Double Vanity, Eat-in Kitchen, Entrance Foyer, Granite Counters, High Ceilings, In-Law Floorplan, Kitchen Island, Kitchen/Dining Room Combination, Low Flow Plumbing Fixtures, Open Floorplan, Master Downstairs, Quartz Counters, Smooth Ceilings, Soaking Tub, Storage, Tray Ceiling(s), Vaulted Ceiling(s), Walk-In Closet(s), Walk-In Shower, Water Closet
Heating Electric, Forced Air, Gas Pack, Heat Pump, Natural Gas
Cooling Ceiling Fan(s), Central Air, Heat Pump, Multi Units, Zoned
Flooring Carpet, Vinyl, Tile
Fireplaces Number 2
Fireplaces Type Family Room, Gas Log, Outside, Stone
Fireplace Yes
Window Features Insulated Windows,Low-Emissivity Windows
Appliance Dishwasher, Electric Range, ENERGY STAR Qualified Appliances, ENERGY STAR Qualified Dishwasher, ENERGY STAR Qualified Water Heater, Exhaust Fan, Gas Water Heater, Microwave, Plumbed For Ice Maker, Self Cleaning Oven, Stainless Steel Appliance(s), Tankless Water Heater
Laundry Electric Dryer Hookup, Laundry Room, Main Level, Washer Hookup
Exterior
Exterior Feature Rain Gutters
Garage Spaces 3.0
Pool None
Utilities Available Cable Available, Electricity Connected, Natural Gas Connected, Sewer Connected, Water Connected
View Y/N Yes
Roof Type Shingle,Metal
Street Surface Asphalt
Handicap Access Central Living Area, Level Flooring
Porch Covered, Porch, Rear Porch
Garage Yes
Private Pool No
Building
Lot Description Hardwood Trees, Landscaped
Faces Six Forks Road North Past N. Hills Mall to Left on Lassiter Mill to Right on Pamlico Drive.
Story 1
Foundation Other
Sewer Public Sewer
Water Public
Architectural Style Traditional, Transitional
Level or Stories 1
Structure Type Batts Insulation,Blown-In Insulation,Brick Veneer,Fiber Cement
New Construction Yes
Schools
Elementary Schools Wake - Brooks
Middle Schools Wake - Carroll
High Schools Wake - Sanderson
Others
Special Listing Condition Standard
Read Less Info
Want to know what your home might be worth? Contact us for a FREE valuation!

Our team is ready to help you sell your home for the highest possible price ASAP

GET MORE INFORMATION

