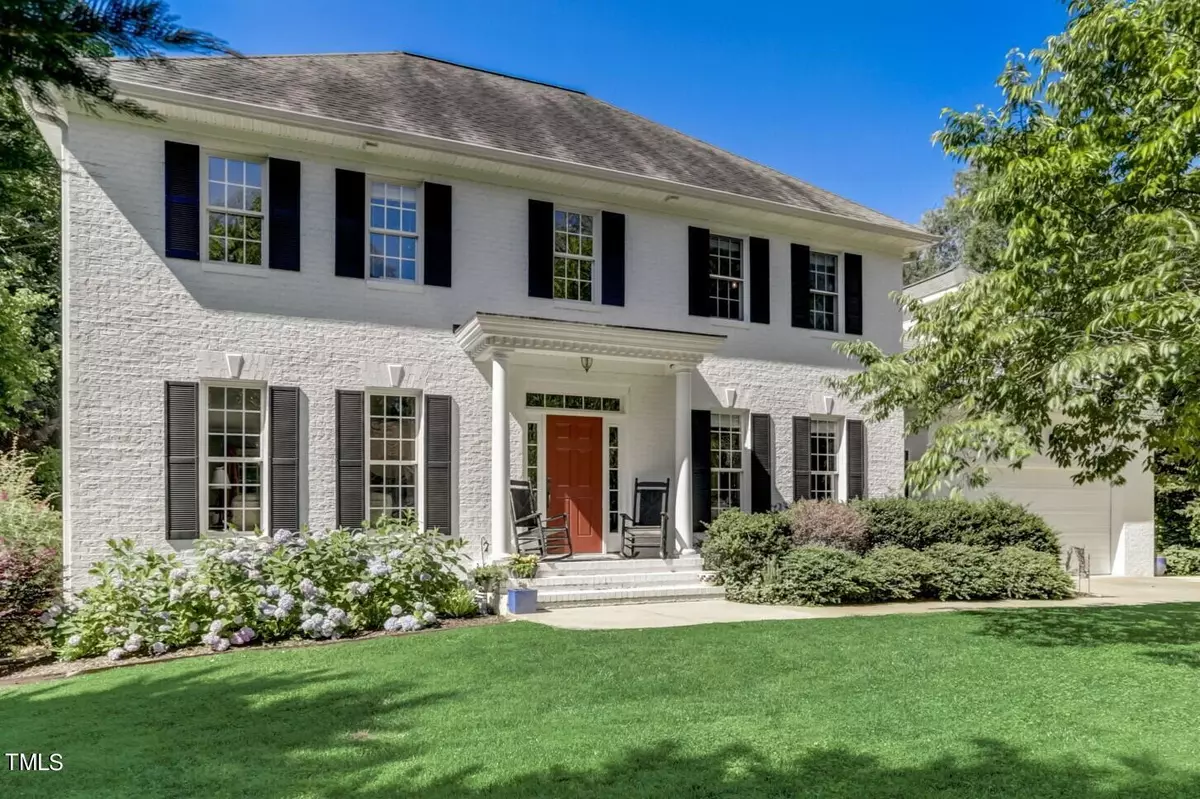Bought with Berkshire Hathaway HomeService
$529,000
$519,000
1.9%For more information regarding the value of a property, please contact us for a free consultation.
4 Beds
3 Baths
2,884 SqFt
SOLD DATE : 08/02/2024
Key Details
Sold Price $529,000
Property Type Single Family Home
Sub Type Single Family Residence
Listing Status Sold
Purchase Type For Sale
Square Footage 2,884 sqft
Price per Sqft $183
Subdivision Bradford Place
MLS Listing ID 10035394
Sold Date 08/02/24
Bedrooms 4
Full Baths 2
Half Baths 1
HOA Y/N No
Abv Grd Liv Area 2,884
Originating Board Triangle MLS
Year Built 2006
Annual Tax Amount $4,150
Lot Size 0.850 Acres
Acres 0.85
Property Description
Living in a long, meandering cul-de-sac in a beautiful neighborhood is a dream! It fosters a sense of community with less through traffic and more space for outdoor activities. This home features beautiful flooring throughout the main level, creating a warm and inviting atmosphere. Enter through the foyer into the cozy sitting room, perfect for relaxing or greeting guests. Adjacent, you'll find the formal dining room, ideal for hosting dinners. The heart of the home is the large kitchen with quartz countertops, a spacious island, and stainless steel appliances, open to both the living room and a charming breakfast nook. The living room is bathed in natural light and boasts built-in bookcases, offering a perfect blend of style and functionality. Upstairs, the spacious primary bedroom features large windows that flood the room with light. The primary bathroom is a luxurious retreat, complete with double vanities, a soaking tub, and a glass walk-in shower. Two additional bedrooms and a large bonus room provide ample space for family, guests, or a home office. Step outside to your private backyard oasis on nearly an acre of land. Enjoy the serene surroundings with a built-in stone fireplace and hot tub, perfect for outdoor gatherings and cozy evenings. This home combines elegance and modern convenience, offering a truly exceptional living experience.
Location
State NC
County Alamance
Direction Get on I-540 W from Six Forks Rd. Take I-40 to Mebane Oaks Rd in Mebane. Take exit 154 from I-40. Continue on Mebane Oaks Rd. Take London Ln to Emerson Dr. Turn right onto Emerson Dr. Destination will be on the right.
Interior
Interior Features Bathtub/Shower Combination, Cathedral Ceiling(s), Ceiling Fan(s), Crown Molding, Eat-in Kitchen, High Ceilings, Kitchen Island, Pantry, Quartz Counters, Recessed Lighting, Smooth Ceilings, Walk-In Closet(s), Whirlpool Tub
Heating Forced Air, Natural Gas
Cooling Central Air, Dual
Flooring Carpet, Hardwood, Laminate, Tile, Vinyl
Fireplaces Type Family Room, Gas, Gas Log, Prefabricated
Fireplace Yes
Window Features Insulated Windows
Appliance Dishwasher, Disposal, Electric Range, Gas Water Heater, Microwave, Plumbed For Ice Maker, Refrigerator, Self Cleaning Oven, Stainless Steel Appliance(s)
Laundry Main Level
Exterior
Exterior Feature Rain Gutters
Garage Spaces 2.0
Utilities Available Cable Available
View Y/N Yes
Roof Type Shingle
Handicap Access Level Flooring
Porch Deck, Patio
Garage Yes
Private Pool No
Building
Faces Get on I-540 W from Six Forks Rd. Take I-40 to Mebane Oaks Rd in Mebane. Take exit 154 from I-40. Continue on Mebane Oaks Rd. Take London Ln to Emerson Dr. Turn right onto Emerson Dr. Destination will be on the right.
Foundation Other
Sewer Public Sewer
Water Public
Architectural Style Traditional
Structure Type Brick
New Construction No
Schools
Elementary Schools Alamance - S Mebane
Middle Schools Alamance - Woodlawn
High Schools Alamance - Eastern Alamance
Others
Tax ID 164431
Special Listing Condition Standard
Read Less Info
Want to know what your home might be worth? Contact us for a FREE valuation!

Our team is ready to help you sell your home for the highest possible price ASAP

GET MORE INFORMATION

