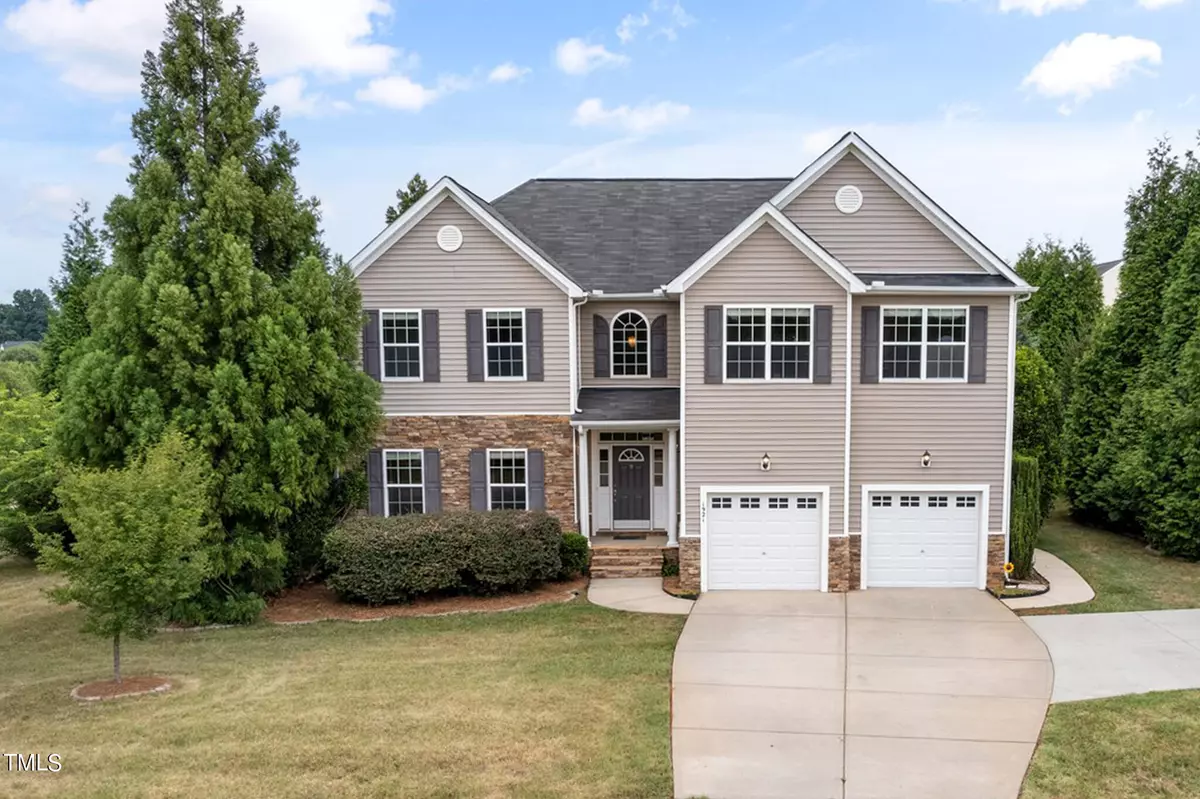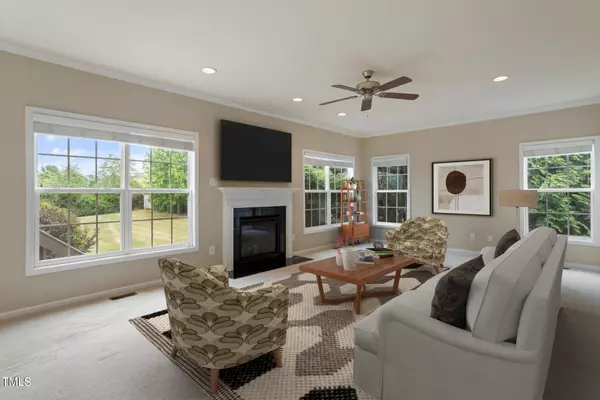Bought with Flex Realty
$495,000
$500,000
1.0%For more information regarding the value of a property, please contact us for a free consultation.
5 Beds
3 Baths
3,453 SqFt
SOLD DATE : 08/02/2024
Key Details
Sold Price $495,000
Property Type Single Family Home
Sub Type Single Family Residence
Listing Status Sold
Purchase Type For Sale
Square Footage 3,453 sqft
Price per Sqft $143
Subdivision Haw Village
MLS Listing ID 10039058
Sold Date 08/02/24
Style Site Built
Bedrooms 5
Full Baths 2
Half Baths 1
HOA Fees $19/ann
HOA Y/N Yes
Abv Grd Liv Area 3,453
Originating Board Triangle MLS
Year Built 2007
Annual Tax Amount $2,367
Lot Size 0.680 Acres
Acres 0.68
Property Description
This spacious, move-in ready 5 bedroom home is located on a serene hilltop in scenic Haw Village. Enjoy the floor plan that is perfect for entertaining with its open living spaces which include a large living room, dining room and den with fireplace. High ceilings and a dedicated office with built-in desk/cabinets. Chef's kitchen with gas range and plenty of granite counter space. And you will love the pantry! Primary bedroom is 21' x 18' with en-suite soaking tub, dual sinks and separate shower. Large back yard with deck, patio, fire pit and pergola, 4+ blueberry bushes and mature landscaping. Sealed climate controlled crawl space. Efficient Natural Gas Energy Star home. Stroll the 10 minute walk to the quaint village of Saxapahaw where you can enjoy restaurants/pub/coffee shop/music events as well as the river walk and kayaking activities. A short 20 minute drive takes you to Chapel Hill - enjoy the proximity to this university town and the low tax rate of Alamance County.
Location
State NC
County Alamance
Community Street Lights
Direction From Burlington or Durham - Take I-40 to exit 148, go south on Hwy 54, turn right on Mineral Springs Road, turn right onto Saxapahaw Bethlehem Church Road, turn right on Haw Village Dr. (Approx. 15 minutes from exit 148)
Rooms
Other Rooms Pergola, Shed(s)
Basement Crawl Space
Interior
Interior Features Bathtub/Shower Combination, Built-in Features, Ceiling Fan(s), Double Vanity, Entrance Foyer, Granite Counters, High Ceilings, High Speed Internet, Pantry, Recessed Lighting, Separate Shower, Smooth Ceilings, Soaking Tub, Storage, Tray Ceiling(s), Walk-In Closet(s), Walk-In Shower, Water Closet
Heating Forced Air, Natural Gas
Cooling Ceiling Fan(s), Central Air, Dual, Electric, ENERGY STAR Qualified Equipment
Flooring Carpet, Ceramic Tile, Wood
Window Features Insulated Windows
Appliance Dishwasher, Gas Cooktop, Gas Oven, Microwave, Refrigerator, Stainless Steel Appliance(s)
Laundry Electric Dryer Hookup, Laundry Room, Main Level, Washer Hookup
Exterior
Exterior Feature Fire Pit, Storage
Garage Spaces 2.0
Community Features Street Lights
Utilities Available Cable Available, Electricity Connected, Natural Gas Connected, Septic Connected, Water Connected, Underground Utilities
View Y/N Yes
View Neighborhood
Roof Type Asphalt
Street Surface Paved
Porch Covered, Deck, Patio
Parking Type Concrete, Garage, Garage Faces Front, Parking Pad, Workshop in Garage
Garage Yes
Private Pool No
Building
Lot Description Back Yard, Front Yard, Landscaped, Rectangular Lot
Faces From Burlington or Durham - Take I-40 to exit 148, go south on Hwy 54, turn right on Mineral Springs Road, turn right onto Saxapahaw Bethlehem Church Road, turn right on Haw Village Dr. (Approx. 15 minutes from exit 148)
Story 2
Foundation Block
Sewer Septic Tank, Perc Test On File
Water Public
Architectural Style Traditional
Level or Stories 2
Structure Type Stone,Vinyl Siding
New Construction No
Schools
Elementary Schools Alamance - B Everett Jordan
Middle Schools Alamance - Hawfields
High Schools Alamance - Southeast Alamance
Others
HOA Fee Include Maintenance Grounds,Road Maintenance
Tax ID 158209
Special Listing Condition Standard
Read Less Info
Want to know what your home might be worth? Contact us for a FREE valuation!

Our team is ready to help you sell your home for the highest possible price ASAP


GET MORE INFORMATION






