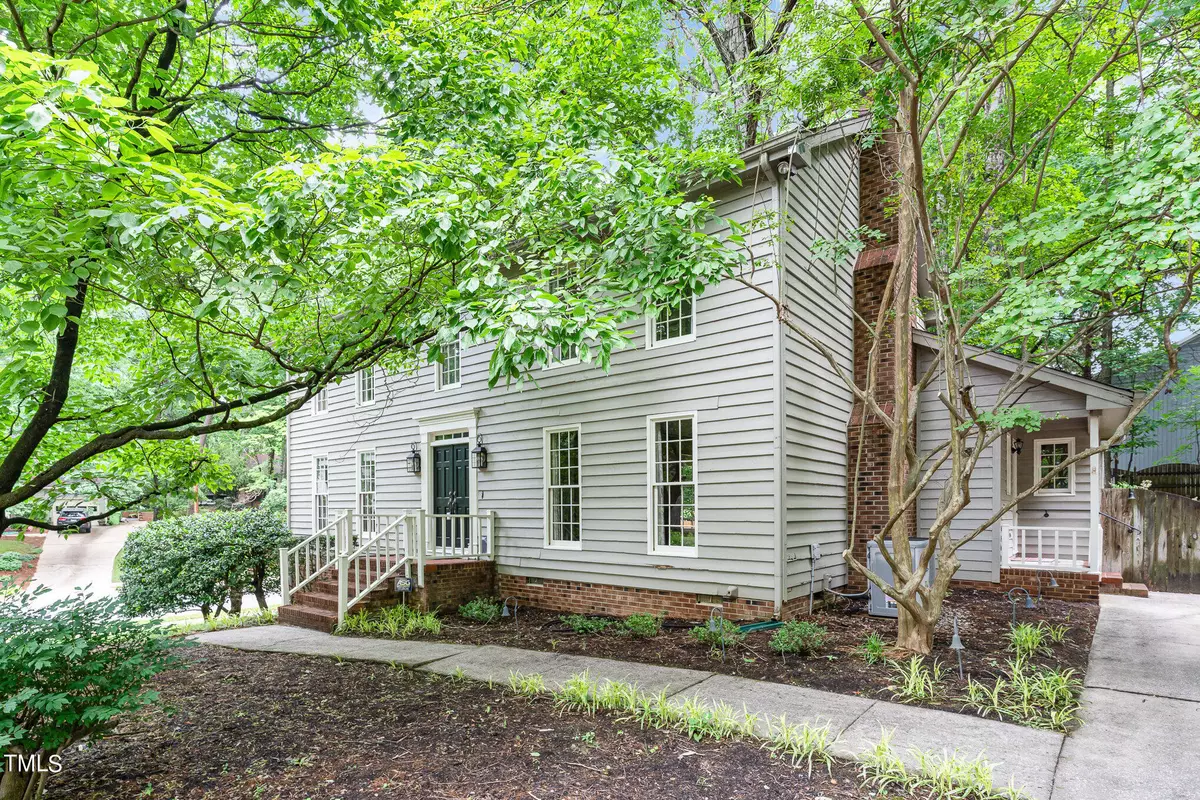Bought with Choice Residential Real Estate
$575,000
$599,000
4.0%For more information regarding the value of a property, please contact us for a free consultation.
4 Beds
3 Baths
2,671 SqFt
SOLD DATE : 08/02/2024
Key Details
Sold Price $575,000
Property Type Single Family Home
Sub Type Single Family Residence
Listing Status Sold
Purchase Type For Sale
Square Footage 2,671 sqft
Price per Sqft $215
Subdivision Hickory Hills
MLS Listing ID 10029770
Sold Date 08/02/24
Style Site Built
Bedrooms 4
Full Baths 2
Half Baths 1
HOA Y/N No
Abv Grd Liv Area 2,671
Originating Board Triangle MLS
Year Built 1976
Annual Tax Amount $4,271
Lot Size 0.340 Acres
Acres 0.34
Property Description
Attractive 2 story home with 4 Bedrooms & a finished Basement in Midtown on a lovely cul de sac. Brand new HVAC. Nice size lot with fenced back yard & a brand new large deck makes for terrific outdoor entertaining. Coveted wood siding adds to the charm. This home has been lovingly cared for. Beautiful hardwood floors, an extra large Kitchen, spacious Bedrooms with walk in closets & a finished Basement accessed indoors & outdoors plus a workshop make this a great opportunity. Eastgate Park is a fun 2 blocks away & anything you could ever want surrounds this fabulous neighborhood.
Location
State NC
County Wake
Community Park, Playground, Sidewalks, Street Lights, Tennis Court(S)
Direction From North Hills. SE to Main St/Main at N Hills st, left on Main St/Main at N Hills, right on St Albans, left on Hardimont, left on Wingate, right on Steinbeck
Rooms
Other Rooms Shed(s)
Basement Exterior Entry, Heated, Interior Entry, Partially Finished, Walk-Out Access, Workshop
Interior
Interior Features Bookcases, Ceiling Fan(s), Crown Molding, Double Vanity, Dual Closets, Eat-in Kitchen, High Speed Internet, Kitchen Island, Pantry, Separate Shower, Shower Only, Walk-In Closet(s), Walk-In Shower
Heating Central, Fireplace(s), Forced Air, Natural Gas
Cooling Ceiling Fan(s), Central Air, Electric
Flooring Carpet, Hardwood, Tile
Fireplaces Number 1
Fireplaces Type Family Room, Fireplace Screen, Gas Log, Glass Doors, Masonry
Fireplace Yes
Window Features Bay Window(s),Blinds
Appliance Dishwasher, Disposal, Electric Cooktop, Exhaust Fan, Gas Water Heater, Range Hood, Refrigerator, Stainless Steel Appliance(s), Washer/Dryer
Laundry Laundry Room, Main Level
Exterior
Exterior Feature Fenced Yard, Rain Gutters
Fence Back Yard, Fenced, Full
Community Features Park, Playground, Sidewalks, Street Lights, Tennis Court(s)
Utilities Available Underground Utilities
View Y/N Yes
Roof Type Shingle
Porch Covered, Deck, Front Porch, Side Porch
Garage No
Private Pool No
Building
Lot Description Back Yard, Corner Lot, Cul-De-Sac, Front Yard, Hardwood Trees
Faces From North Hills. SE to Main St/Main at N Hills st, left on Main St/Main at N Hills, right on St Albans, left on Hardimont, left on Wingate, right on Steinbeck
Story 2
Foundation Brick/Mortar
Sewer Public Sewer
Water Public
Architectural Style Traditional
Level or Stories 2
Structure Type Wood Siding
New Construction No
Schools
Elementary Schools Wake - Douglas
Middle Schools Wake - Carroll
High Schools Wake - Sanderson
Others
Tax ID 13
Special Listing Condition Standard
Read Less Info
Want to know what your home might be worth? Contact us for a FREE valuation!

Our team is ready to help you sell your home for the highest possible price ASAP


GET MORE INFORMATION

