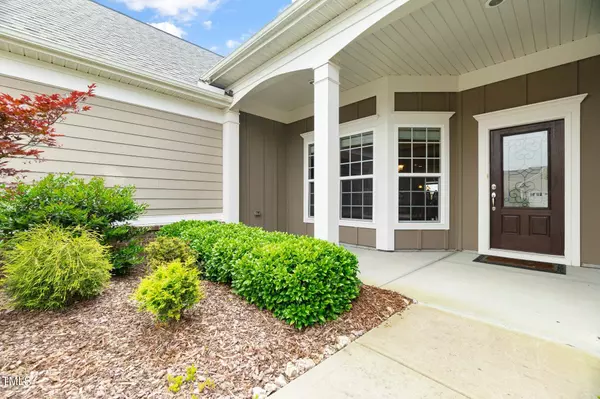Bought with Pace Realty Group, Inc.
$800,000
$775,000
3.2%For more information regarding the value of a property, please contact us for a free consultation.
4 Beds
3 Baths
3,138 SqFt
SOLD DATE : 08/06/2024
Key Details
Sold Price $800,000
Property Type Single Family Home
Sub Type Single Family Residence
Listing Status Sold
Purchase Type For Sale
Square Footage 3,138 sqft
Price per Sqft $254
Subdivision Carolina Arbors
MLS Listing ID 10040181
Sold Date 08/06/24
Style House,Site Built
Bedrooms 4
Full Baths 3
HOA Fees $230/mo
HOA Y/N Yes
Abv Grd Liv Area 3,138
Originating Board Triangle MLS
Year Built 2016
Annual Tax Amount $6,248
Lot Size 6,969 Sqft
Acres 0.16
Property Description
Here is a rare find in the premier 55+ Del Webb community in the Triangle located at Brier Creek. Carolina Arbors has resort style amenities including Piedmont Hall which features a fitness center, indoor & outdoor pools, tennis, pickleball, arts & crafts, billiards, demonstration kitchen, ballroom, & several meeting rooms. This beautiful home is Pulte's Napa Valley floor plan that is very open and lives like a ranch. It's for buyers that want to rightsize, not downsize. The magnificent chefs kitchen is the center of the living area. It features a gas cooktop, double oven, Kitchen Aid refrigerator (conveys), 42 inch cabinets & granite countertops. For dining, options include a large dining room & eat-in kitchen. The large primary bedroom suite features a frameless shower, soaking tub, and large walk-in. There are two more bedrooms on the 1st floor. Upstairs you'll find a large loft, a 4th bedroom with full bath, & lots of walk-in storage. Oversized garage has room for all of your toys. Entertain guests in the screened porch. Interior walls are freshly painted. HVAC replaced in 2020. 5 minutes to great shopping & dining at Brier Creek. All appliances in the property convey, including the refrigerator and freezer in the garage.
Location
State NC
County Durham
Community Clubhouse, Curbs, Fitness Center, Lake, Playground, Pool, Sidewalks, Street Lights, Suburban, Tennis Court(S)
Direction From I-540, exit onto Route 70 north bound. At Brier Creek Parkway, turn right. At the traffic circle, take the second exit onto Andrews Chapel Road. Turn right onto Del Webb Arbors Drive. Left on Turnstone Drive, left on Ibis Lane, right on Gadwall. Home is on the left.
Interior
Interior Features Bathtub/Shower Combination, Ceiling Fan(s), Chandelier, Crown Molding, Double Vanity, Granite Counters, High Speed Internet, Keeping Room, Kitchen Island, Open Floorplan, Pantry, Master Downstairs, Recessed Lighting, Separate Shower, Smooth Ceilings, Soaking Tub, Tray Ceiling(s), Walk-In Closet(s), Walk-In Shower, Water Closet, Wired for Data
Heating Central, Fireplace Insert, Fireplace(s), Forced Air, Natural Gas, Zoned
Cooling Ceiling Fan(s), Central Air, Zoned
Flooring Carpet, Ceramic Tile, Hardwood
Fireplaces Type Gas Log, Insert, Living Room, Raised Hearth
Fireplace Yes
Window Features Blinds,Double Pane Windows
Appliance Built-In Gas Oven, Dishwasher, Disposal, Double Oven, Free-Standing Freezer, Free-Standing Refrigerator, Freezer, Gas Cooktop, Gas Oven, Gas Water Heater, Microwave, Plumbed For Ice Maker, Range Hood, Refrigerator, Self Cleaning Oven, Stainless Steel Appliance(s), Vented Exhaust Fan, Oven, Washer/Dryer
Laundry Electric Dryer Hookup, Laundry Room, Lower Level, Sink, Washer Hookup
Exterior
Exterior Feature Lighting, Rain Gutters
Garage Spaces 2.0
Fence None
Pool Association, Community, Swimming Pool Com/Fee
Community Features Clubhouse, Curbs, Fitness Center, Lake, Playground, Pool, Sidewalks, Street Lights, Suburban, Tennis Court(s)
Utilities Available Cable Connected, Electricity Connected, Natural Gas Connected, Phone Connected, Sewer Connected, Water Connected, Underground Utilities
Waterfront No
Roof Type Shingle
Street Surface Asphalt
Handicap Access Accessible Bedroom, Accessible Central Living Area, Accessible Entrance, Level Flooring
Porch Front Porch, Patio, Screened
Parking Type Attached, Concrete, Driveway, Garage, Garage Door Opener, Garage Faces Front, Side By Side
Garage Yes
Private Pool No
Building
Lot Description Back Yard, Front Yard, Landscaped, Rectangular Lot
Faces From I-540, exit onto Route 70 north bound. At Brier Creek Parkway, turn right. At the traffic circle, take the second exit onto Andrews Chapel Road. Turn right onto Del Webb Arbors Drive. Left on Turnstone Drive, left on Ibis Lane, right on Gadwall. Home is on the left.
Story 1
Foundation Slab
Sewer Public Sewer
Water Public
Architectural Style Contemporary, Craftsman, Traditional
Level or Stories 1
Structure Type Blown-In Insulation,Brick Veneer,Fiber Cement,HardiPlank Type,Radiant Barrier
New Construction No
Schools
Elementary Schools Durham - Spring Valley
Middle Schools Durham - Neal
High Schools Durham - Southern
Others
HOA Fee Include Maintenance Grounds,Storm Water Maintenance
Senior Community true
Tax ID PIN # 0769153831
Special Listing Condition Standard
Read Less Info
Want to know what your home might be worth? Contact us for a FREE valuation!

Our team is ready to help you sell your home for the highest possible price ASAP


GET MORE INFORMATION






