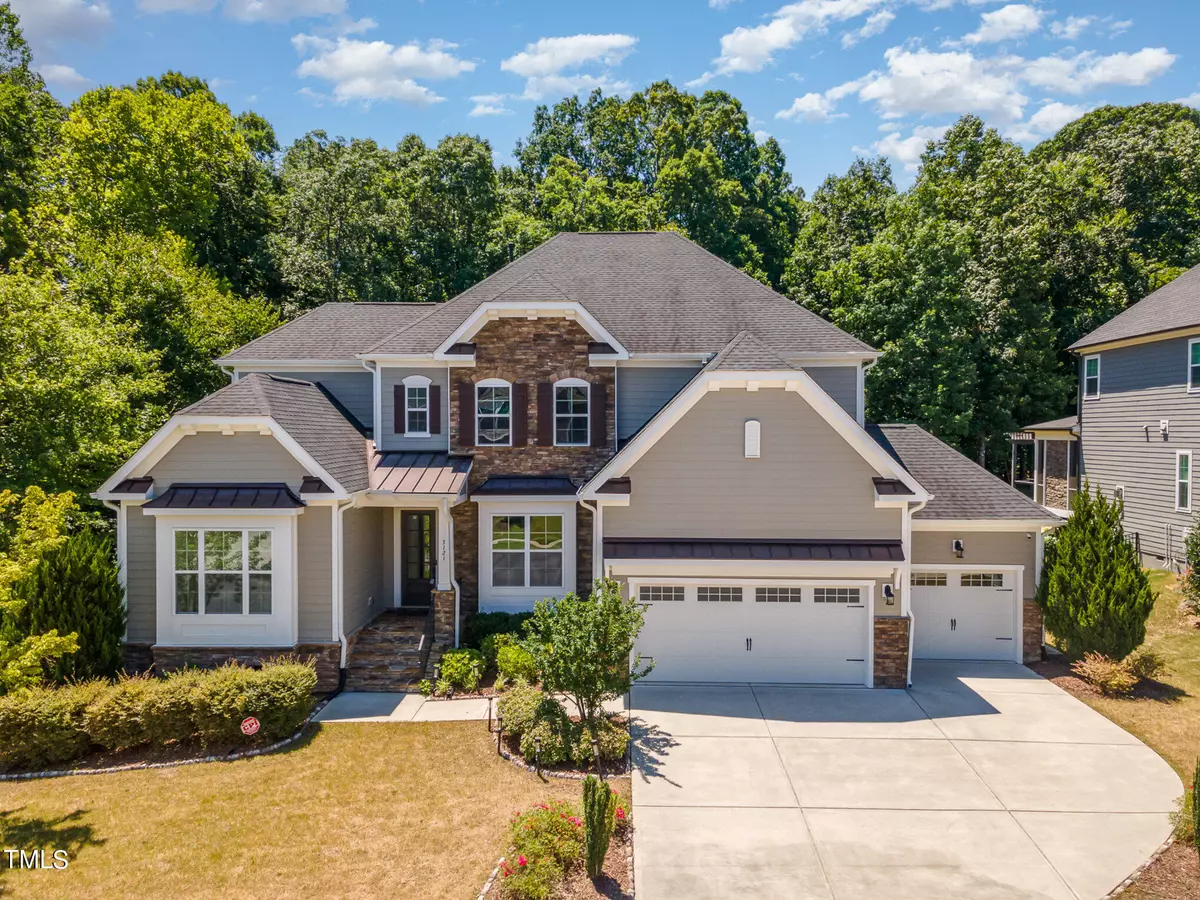Bought with Keller Williams Realty Cary
$890,000
$909,000
2.1%For more information regarding the value of a property, please contact us for a free consultation.
5 Beds
6 Baths
4,342 SqFt
SOLD DATE : 08/05/2024
Key Details
Sold Price $890,000
Property Type Single Family Home
Sub Type Single Family Residence
Listing Status Sold
Purchase Type For Sale
Square Footage 4,342 sqft
Price per Sqft $204
Subdivision The Homestead At Heritage
MLS Listing ID 10039493
Sold Date 08/05/24
Bedrooms 5
Full Baths 5
Half Baths 1
HOA Fees $23
HOA Y/N Yes
Abv Grd Liv Area 4,342
Originating Board Triangle MLS
Year Built 2017
Annual Tax Amount $7,710
Lot Size 10,890 Sqft
Acres 0.25
Property Description
Welcome to this Gorgeous Former Parade of Home ''Winner'' in the sought-after Homestead at Heritage neighborhood, ready for you to move right in! Featuring a 3-car garage and private yard with tons of custom features and upgrades!! Bright and airy with 5 bedrooms and 4 1/2 baths. The open-concept first floor includes a guest suite with a full bath, a formal dining room with a butler's pantry, and a cozy family room with a fireplace that seamlessly connects to the gourmet kitchen. The Modern kitchen is a chef's delight, equipped with a gas cooktop, oven, microwave, gray cabinets, quartz countertops, and a walk-in pantry. The second floor hosts a luxurious primary bedroom with an oversized ensuite, boasting dual vanities, a frameless walk-in shower, and a tranquil soaking tub with organized custom walk in closets. Three additional bedrooms and a versatile loft complete this level. The third floor features an expansive bonus room perfect for games, movies, or a theater setup, along with a full bath. Enjoy the serene views of the expansive natural buffer from the screened porch and back deck. Conveniently located just minutes from Heritage Schools, this home is a perfect blend of comfort and elegance. Mins to shopping, restaurants, 540 and everything!!
Location
State NC
County Wake
Direction i-540 east to exit 18 on to 401, to Ligon Mill Rd turn left , go to S Main street turn right, , turn right on Rogers Rd, turn rt on Heritage Branch Rd, turn left on Mountain Hill Drive- house will be on the right side.
Interior
Interior Features Bathtub/Shower Combination, Pantry, Entrance Foyer, High Ceilings, Kitchen Island, Open Floorplan, Quartz Counters, Recessed Lighting, Separate Shower, Smooth Ceilings, Soaking Tub, Tray Ceiling(s), Walk-In Closet(s), Walk-In Shower, Wet Bar
Heating Forced Air, Natural Gas
Cooling Central Air
Flooring Carpet, Hardwood, Tile
Fireplaces Type Family Room, Gas
Fireplace Yes
Appliance Dishwasher, Disposal, Microwave, Range Hood, Tankless Water Heater, Oven
Laundry Laundry Room
Exterior
Exterior Feature Rain Gutters
Garage Spaces 3.0
Utilities Available Electricity Connected, Natural Gas Connected, Sewer Connected, Water Connected
View Y/N Yes
View Trees/Woods
Roof Type Shingle
Porch Deck, Rear Porch, Screened
Parking Type Driveway, Garage
Garage Yes
Private Pool No
Building
Lot Description Back Yard, Front Yard, Landscaped
Faces i-540 east to exit 18 on to 401, to Ligon Mill Rd turn left , go to S Main street turn right, , turn right on Rogers Rd, turn rt on Heritage Branch Rd, turn left on Mountain Hill Drive- house will be on the right side.
Story 3
Foundation Permanent
Sewer Public Sewer
Water Public
Architectural Style Traditional, Transitional
Level or Stories 3
Structure Type Fiber Cement,Stone
New Construction No
Schools
Elementary Schools Wake - Heritage
Middle Schools Wake - Heritage
High Schools Wake - Heritage
Others
HOA Fee Include None
Tax ID 1749287934
Special Listing Condition Standard
Read Less Info
Want to know what your home might be worth? Contact us for a FREE valuation!

Our team is ready to help you sell your home for the highest possible price ASAP


GET MORE INFORMATION






