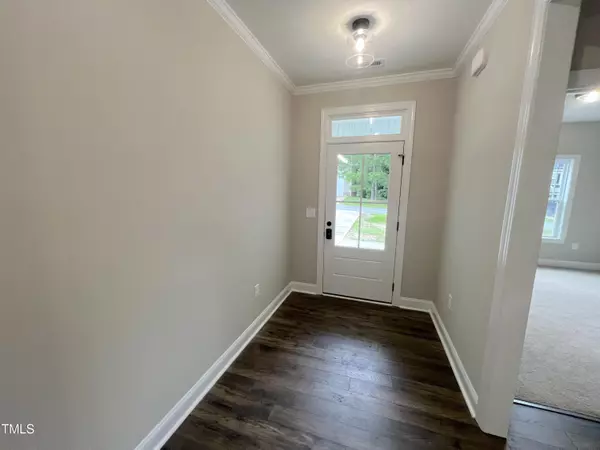Bought with Movil Realty
$347,500
$347,500
For more information regarding the value of a property, please contact us for a free consultation.
3 Beds
3 Baths
1,814 SqFt
SOLD DATE : 08/07/2024
Key Details
Sold Price $347,500
Property Type Single Family Home
Sub Type Single Family Residence
Listing Status Sold
Purchase Type For Sale
Square Footage 1,814 sqft
Price per Sqft $191
Subdivision Long Branch
MLS Listing ID 10018898
Sold Date 08/07/24
Style House,Site Built
Bedrooms 3
Full Baths 3
HOA Y/N No
Abv Grd Liv Area 1,814
Originating Board Triangle MLS
Year Built 2024
Lot Size 0.600 Acres
Acres 0.6
Property Description
Welcome to Well Established Long Branch Community - The Gullane Plan is an AMAZING NEW HOME Plan that offers over 1800 sqft with TWO OWNER'S Suites PLUS a 3rd Guest Bed & Guest Bath. EACH Owner's Suites have Lush Full Baths & WIC. Great Entry Foyer Leading into the Family Room & OPEN Granite ISLAND Kitchen w/ Pantry. The Sunny Dining Area is SPACIOUS and leads out to the Covered Porch. You'll love the Separate Laundry Room & TWO Car Garage! Situated on a Large Country Large on a Short Cul-De-Sac Street. Give Us a Call Today for More Info! EASY Commute to Raleigh or Fayetteville- Just minutes to DownTown SMithfield & UNC Hospitals, Outlet Malls, Starbucks, Belks, & More. **Ask about Large Buyer Credits**
Location
State NC
County Johnston
Community Other
Zoning RES
Direction From hwy 210 turn west onto Black Creek Rd. Turn right onto Long Branch Rd. Turn Left onto Mossburg Ln. Home will be on right.
Interior
Interior Features Bathtub/Shower Combination, Ceiling Fan(s), Double Vanity, Eat-in Kitchen, Entrance Foyer, Granite Counters, In-Law Floorplan, Kitchen Island, Kitchen/Dining Room Combination, Open Floorplan, Pantry, Master Downstairs, Second Primary Bedroom, Separate Shower, Smart Thermostat, Smooth Ceilings, Stone Counters, Tray Ceiling(s), Walk-In Closet(s), Walk-In Shower, Water Closet
Heating Central, Electric, Heat Pump
Cooling Central Air, Electric
Flooring Carpet, Laminate, Vinyl
Fireplaces Number 1
Fireplaces Type Family Room, Gas Log, Living Room
Fireplace Yes
Window Features Screens,Shutters
Appliance Dishwasher, Electric Oven, Electric Range, Electric Water Heater, Free-Standing Electric Oven, Free-Standing Electric Range, Free-Standing Range, Microwave, Oven, Plumbed For Ice Maker, Range, Water Heater
Laundry Electric Dryer Hookup, Laundry Room, Main Level, Washer Hookup
Exterior
Exterior Feature Lighting, Rain Gutters
Garage Spaces 2.0
Fence None
Pool None
Community Features Other
Utilities Available Electricity Connected, Septic Connected, Water Connected
Roof Type Shingle
Street Surface Asphalt,Paved
Handicap Access Level Flooring
Porch Covered, Front Porch, Porch, Rear Porch
Parking Type Attached, Concrete, Covered, Driveway, Enclosed, Garage, Garage Door Opener, Garage Faces Front, Inside Entrance, Kitchen Level, Lighted
Garage Yes
Private Pool No
Building
Lot Description Back Yard, Landscaped
Faces From hwy 210 turn west onto Black Creek Rd. Turn right onto Long Branch Rd. Turn Left onto Mossburg Ln. Home will be on right.
Story 1
Foundation Slab
Sewer Septic Tank
Water Public
Architectural Style Craftsman, Ranch
Level or Stories 1
Structure Type Frame,Vinyl Siding
New Construction Yes
Schools
Elementary Schools Johnston - W Smithfield
Middle Schools Johnston - Smithfield
High Schools Johnston - Smithfield Selma
Others
Tax ID 166300640271
Special Listing Condition Standard
Read Less Info
Want to know what your home might be worth? Contact us for a FREE valuation!

Our team is ready to help you sell your home for the highest possible price ASAP


GET MORE INFORMATION






