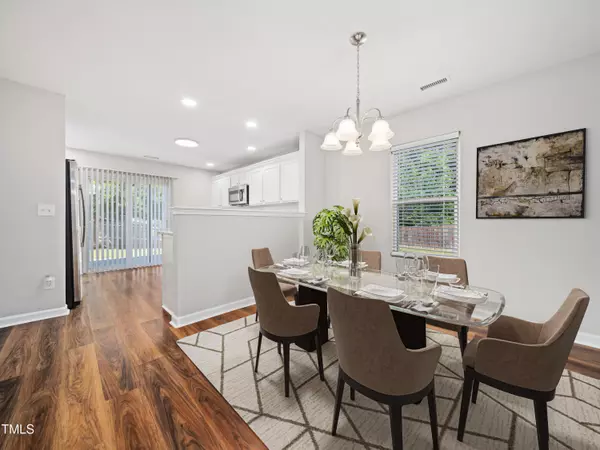Bought with Coldwell Banker Advantage
$393,000
$400,000
1.8%For more information regarding the value of a property, please contact us for a free consultation.
4 Beds
3 Baths
2,118 SqFt
SOLD DATE : 08/07/2024
Key Details
Sold Price $393,000
Property Type Single Family Home
Sub Type Single Family Residence
Listing Status Sold
Purchase Type For Sale
Square Footage 2,118 sqft
Price per Sqft $185
Subdivision Churchill
MLS Listing ID 10035218
Sold Date 08/07/24
Style Site Built
Bedrooms 4
Full Baths 2
Half Baths 1
HOA Fees $51/qua
HOA Y/N Yes
Abv Grd Liv Area 2,118
Originating Board Triangle MLS
Year Built 2009
Annual Tax Amount $2,646
Lot Size 7,840 Sqft
Acres 0.18
Property Description
This lovely and well maintained home is located in a quite cul-de-sac within one of Knightdale's most convenient locations. With a bedroom on the main, this home boasts 4 bedrooms in total and 2.5 bathrooms. An updated kitchen features stainless appliances, granite countertops & subway tile backsplash. The family room features a gas fireplace to add warmth on those cool nights and the first floor bedroom is great for guests or even a home office! Large fenced in back yard is mostly flat and very private. On the second floor you'll find a generously sized lofted bonus, primary suite with ensuite and a large walk-in closet, two additional bedrooms both with walk-in closets and a laundry room. The Churchill community offers wonderful amenities such as a pool, playground, open field and walking trails! It's conveniently located to Knightdale Station, all the shopping of Knightdale Blvd and minutes to 540 & 87 allowing you access throughout the Triangle.
Location
State NC
County Wake
Community Playground, Pool
Zoning GR8
Direction Please use GPS for best route
Interior
Interior Features Ceiling Fan(s), Chandelier, Double Vanity, Entrance Foyer, Granite Counters, High Speed Internet, Open Floorplan, Separate Shower, Smart Camera(s)/Recording, Smart Thermostat, Smooth Ceilings, Soaking Tub, Walk-In Closet(s)
Heating Heat Pump
Cooling Central Air
Flooring Carpet, Vinyl
Fireplaces Number 1
Fireplaces Type Family Room, Gas
Fireplace Yes
Appliance Dishwasher, Disposal, Down Draft, Dryer, Electric Range, Ice Maker, Microwave, Refrigerator, Self Cleaning Oven, Stainless Steel Appliance(s), Washer, Water Heater
Laundry Laundry Room, Upper Level
Exterior
Exterior Feature Fenced Yard, Lighting, Private Yard, Rain Gutters, Smart Camera(s)/Recording
Garage Spaces 2.0
Fence Wood
Pool Community, In Ground
Community Features Playground, Pool
Utilities Available Cable Available, Electricity Connected, Natural Gas Connected, Sewer Connected, Water Connected
Waterfront No
View Y/N Yes
View Trees/Woods
Roof Type Shingle
Street Surface Paved
Parking Type Driveway, Garage
Garage Yes
Private Pool No
Building
Lot Description Back Yard, Cul-De-Sac, Interior Lot
Faces Please use GPS for best route
Story 2
Foundation Slab
Sewer Public Sewer
Water Public
Architectural Style Transitional
Level or Stories 2
Structure Type Stone Veneer,Vinyl Siding
New Construction No
Schools
Elementary Schools Wake - Knightdale
Middle Schools Wake - Neuse River
High Schools Wake - Knightdale
Others
HOA Fee Include Maintenance Grounds
Senior Community false
Tax ID 1744506005
Special Listing Condition Standard
Read Less Info
Want to know what your home might be worth? Contact us for a FREE valuation!

Our team is ready to help you sell your home for the highest possible price ASAP


GET MORE INFORMATION






