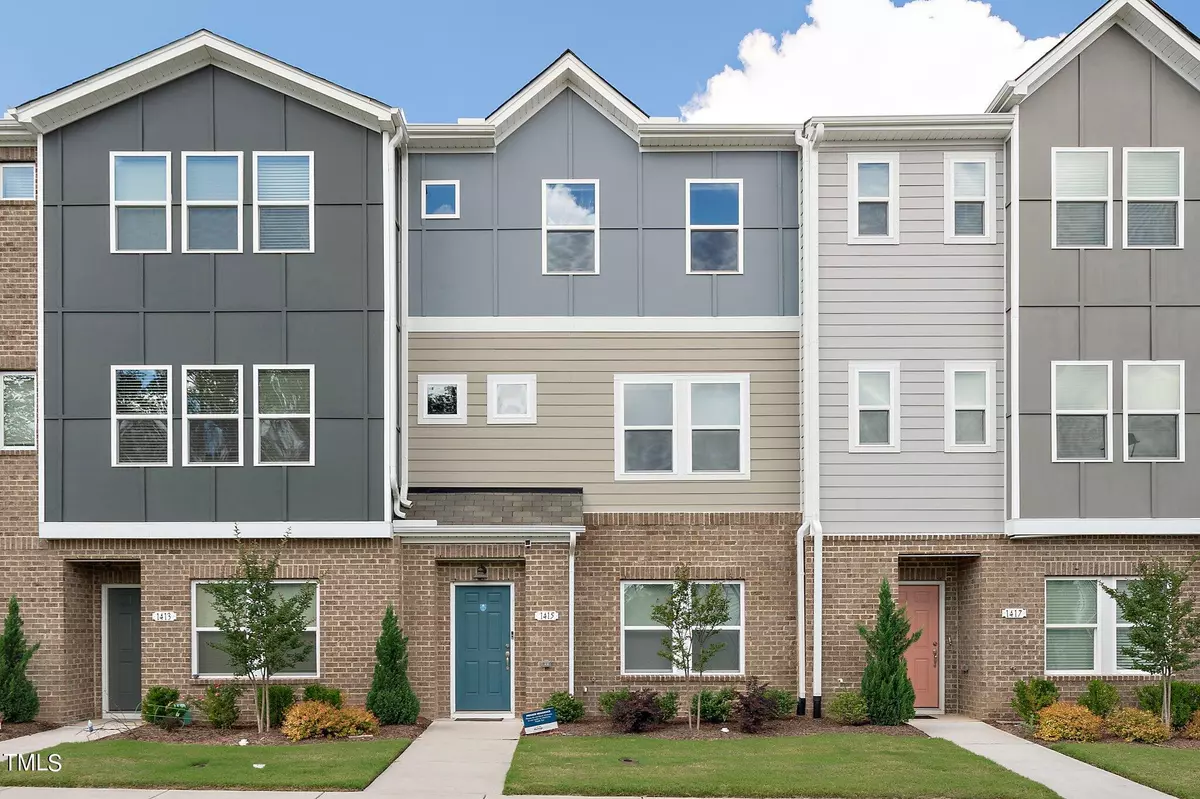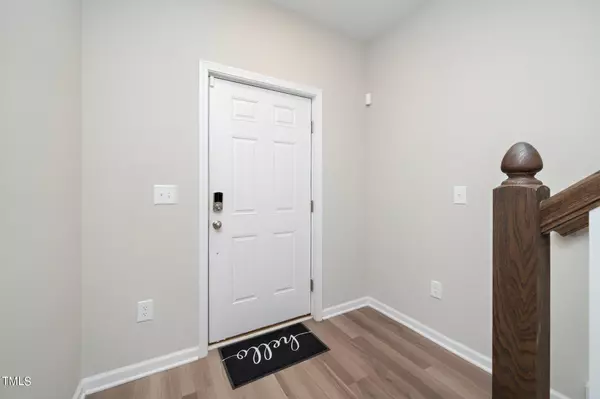Bought with AAPKA Raleigh Realty, Inc.
$515,500
$529,900
2.7%For more information regarding the value of a property, please contact us for a free consultation.
4 Beds
4 Baths
2,033 SqFt
SOLD DATE : 08/06/2024
Key Details
Sold Price $515,500
Property Type Townhouse
Sub Type Townhouse
Listing Status Sold
Purchase Type For Sale
Square Footage 2,033 sqft
Price per Sqft $253
Subdivision Brickyard
MLS Listing ID 10030042
Sold Date 08/06/24
Style Townhouse
Bedrooms 4
Full Baths 3
Half Baths 1
HOA Fees $154/mo
HOA Y/N Yes
Abv Grd Liv Area 2,033
Originating Board Triangle MLS
Year Built 2021
Annual Tax Amount $3,204
Lot Size 1,306 Sqft
Acres 0.03
Property Description
Gorgeous NorthEast Facing, like NEW condition energy-efficient 3-story townhome with 4BD/3.5BA in most desirable Brickyard community in West Cary!! Open Floor plan, highly upgraded kitchen with quartz countertop, beautiful cabinets, huge kitchen island and huge great room with fireplace and a Balcony at the main floor. Privacy in the front and back with trees. Plenty of natural light. 1st floor guest suite with full bath and closet is great for visitors or home office. Back loaded finished 2 car spacious garage useful for multipurpose. Third floor includes the primary bedroom suite and two additional bedrooms and a full bath perfect for your family, 3-zone heating and air. Only minutes to the YMCA, UNC Wellness Center, Parkside Town Commons shopping center, Hwy 540, RDU and RTP. Dining and shopping at Alston Town Center right across from the community. All 3 top rated SCHOOLS!! Community boasts off swimming pool, dog park, grill station and kids playground. GREAT LOCATION!!
Location
State NC
County Wake
Community Park, Pool
Direction From 40, take exit 283A (540 W). Stay left on 540 E. Take exit 66A (55 E). Uturn at Mahal Ave. Right on Brickfield Dr. Left on Kiln Ct. Home is located on the left
Interior
Interior Features Bathtub/Shower Combination, Ceiling Fan(s), Chandelier, Dining L, Kitchen Island, Open Floorplan, Pantry, Quartz Counters, Separate Shower
Heating Forced Air
Cooling Central Air, ENERGY STAR Qualified Equipment
Flooring Carpet, Ceramic Tile, Vinyl, Tile
Window Features Blinds
Appliance Built-In Electric Oven, Built-In Range, Cooktop, Dishwasher, Disposal, Dryer, Electric Oven, Electric Water Heater, Gas Cooktop, Microwave, Refrigerator, Stainless Steel Appliance(s), Washer, Washer/Dryer
Laundry Upper Level
Exterior
Garage Spaces 2020.0
Community Features Park, Pool
Roof Type Shingle
Handicap Access Accessible Full Bath, Accessible Kitchen, Common Area
Parking Type Detached
Garage Yes
Private Pool No
Building
Faces From 40, take exit 283A (540 W). Stay left on 540 E. Take exit 66A (55 E). Uturn at Mahal Ave. Right on Brickfield Dr. Left on Kiln Ct. Home is located on the left
Story 2
Foundation Slab
Sewer Public Sewer
Water Public
Architectural Style Traditional
Level or Stories 2
Structure Type Brick Veneer,Concrete,Fiber Cement
New Construction No
Schools
Elementary Schools Wake - Parkside
Middle Schools Wake - Alston Ridge
High Schools Wake - Panther Creek
Others
HOA Fee Include Maintenance Grounds,Maintenance Structure,Road Maintenance
Tax ID 0735496791
Special Listing Condition Standard
Read Less Info
Want to know what your home might be worth? Contact us for a FREE valuation!

Our team is ready to help you sell your home for the highest possible price ASAP


GET MORE INFORMATION






