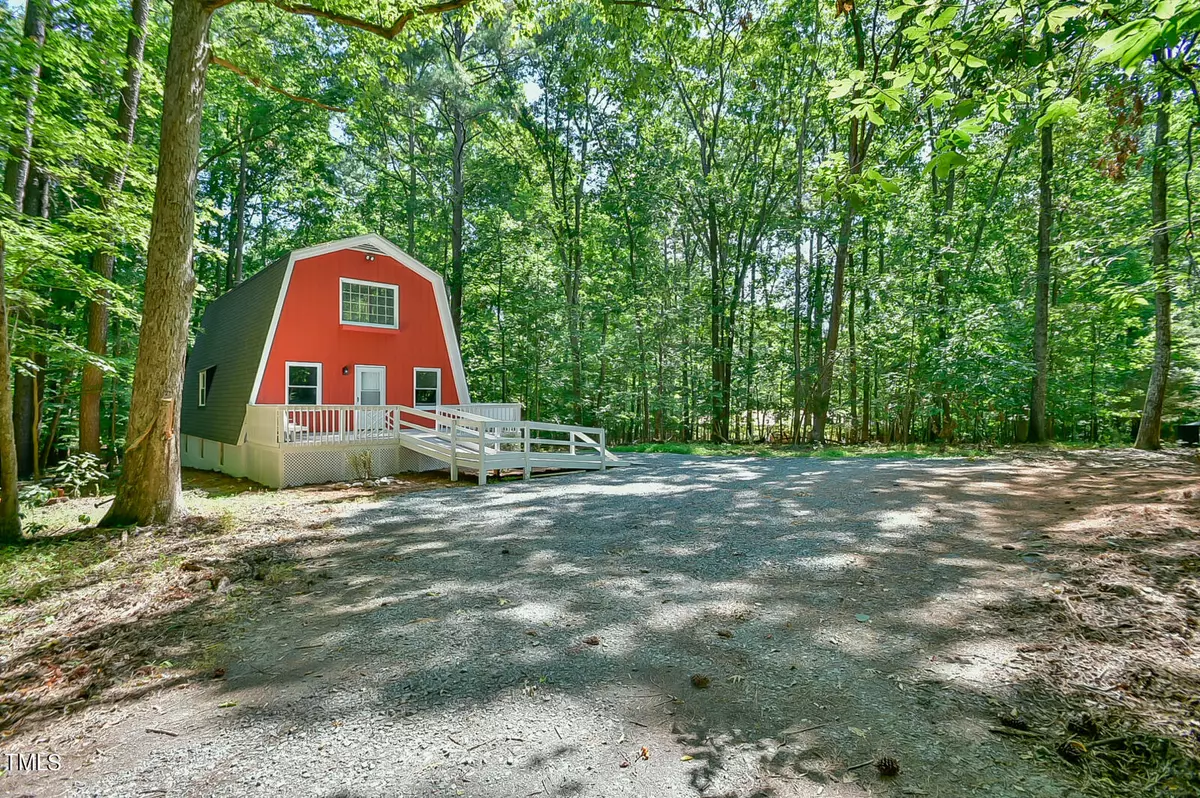Bought with NEST Realty
$400,000
$400,000
For more information regarding the value of a property, please contact us for a free consultation.
3 Beds
3 Baths
2,344 SqFt
SOLD DATE : 08/08/2024
Key Details
Sold Price $400,000
Property Type Single Family Home
Sub Type Single Family Residence
Listing Status Sold
Purchase Type For Sale
Square Footage 2,344 sqft
Price per Sqft $170
Subdivision Robins Wood
MLS Listing ID 10040425
Sold Date 08/08/24
Style House
Bedrooms 3
Full Baths 3
HOA Y/N No
Abv Grd Liv Area 2,344
Originating Board Triangle MLS
Year Built 1972
Annual Tax Amount $3,377
Lot Size 2.030 Acres
Acres 2.03
Property Description
A-Frame Home in Chapel Hill School District
Looking for privacy? Check.
Looking for no known restrictions except county? Check.
Chapel Hill Schools? Check.
Convenience to town? Check.
Discover your dream home in this 3 bedroom (+ several Flex Rooms), 3-bath A-Frame house, perfectly situated on 2 serene acres in the coveted Chapel Hill School District. This home offers a unique blend of privacy and convenience, located just west of Carrboro. The family room boasts volume ceilings and large windows, allowing for ample natural light to fill the space. Enjoy meals in the formal dining area, perfect for gatherings and special occasions. The updated kitchen features beautiful quartz countertops, a central island with bar seating, stainless steel appliances, and a pantry. The kitchen opens up to a rear deck overlooking the tranquil woods.
Conveniently located on the first floor, one bedroom features a ceiling fan and is adjacent to a full bath. Upstairs, the primary suite offers a ceiling fan, en suite bath, and a cozy sitting area. The finished lower level provides fantastic flex space, potentially a bonus room, home office, play area, mancave, or an additional office and bedroom area. A full bath is also located on this level.
Enjoy the perfect balance of peaceful living and easy access to town amenities. Don't miss this opportunity to own a piece of paradise in one of the most sought-after school districts. Schedule a viewing today and experience the charm and convenience of this exceptional home!
Location
State NC
County Orange
Zoning Rural Buffer
Direction Hwy 54 W of Carrboro, turn left onto Hatch Rd., home sets back from the road and is just after Warren Way, on the left
Rooms
Basement Finished, Full
Interior
Interior Features Cathedral Ceiling(s), Ceiling Fan(s), Dual Closets, Eat-in Kitchen, High Ceilings, High Speed Internet, Kitchen Island, Pantry, Smooth Ceilings
Heating Forced Air, Heat Pump
Cooling Ceiling Fan(s), Central Air, Electric, Heat Pump
Flooring Carpet, Vinyl
Fireplaces Number 1
Fireplaces Type Family Room, Wood Burning Stove
Fireplace Yes
Appliance Dishwasher, Electric Oven, Electric Range, Free-Standing Electric Range, Ice Maker, Microwave, Refrigerator, Stainless Steel Appliance(s)
Laundry Laundry Closet, Washer Hookup
Exterior
Exterior Feature Private Yard
Fence None
Pool None
Community Features None
Utilities Available Cable Available, Electricity Connected, Septic Connected, Water Available, Water Connected
View Y/N Yes
View Forest
Roof Type Asphalt,Shingle
Porch Deck
Garage No
Private Pool No
Building
Lot Description Hardwood Trees, Secluded, Wooded
Faces Hwy 54 W of Carrboro, turn left onto Hatch Rd., home sets back from the road and is just after Warren Way, on the left
Story 2
Foundation Slab
Sewer Septic Tank
Water Well
Architectural Style A-Frame, Arts & Crafts
Level or Stories 2
Structure Type Wood Siding
New Construction No
Schools
Elementary Schools Ch/Carrboro - Mcdougle
Middle Schools Ch/Carrboro - Mcdougle
High Schools Ch/Carrboro - Chapel Hill
Others
Senior Community false
Tax ID 9768662931
Special Listing Condition Standard
Read Less Info
Want to know what your home might be worth? Contact us for a FREE valuation!

Our team is ready to help you sell your home for the highest possible price ASAP


GET MORE INFORMATION

