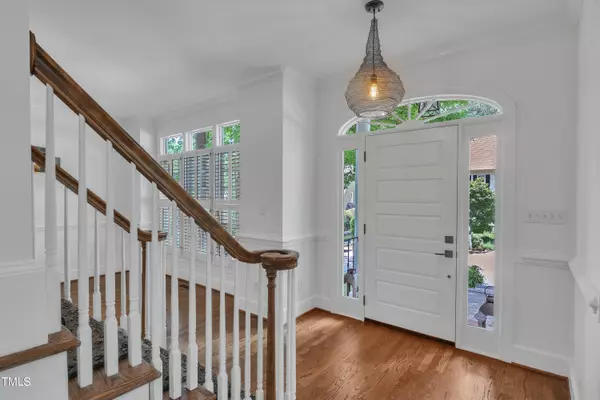Bought with EXP Realty LLC
$677,000
$650,000
4.2%For more information regarding the value of a property, please contact us for a free consultation.
3 Beds
3 Baths
2,209 SqFt
SOLD DATE : 08/08/2024
Key Details
Sold Price $677,000
Property Type Single Family Home
Sub Type Single Family Residence
Listing Status Sold
Purchase Type For Sale
Square Footage 2,209 sqft
Price per Sqft $306
Subdivision Stonehenge
MLS Listing ID 10040557
Sold Date 08/08/24
Style Site Built
Bedrooms 3
Full Baths 2
Half Baths 1
HOA Fees $53/ann
HOA Y/N Yes
Abv Grd Liv Area 2,209
Originating Board Triangle MLS
Year Built 1992
Annual Tax Amount $4,337
Lot Size 9,583 Sqft
Acres 0.22
Property Description
Fall in love with this beautiful home in highly desirable Salisbury Park in Stonehenge. This gem sits on a corner lot with a landscaped fenced in yard! Recently updated kitchen, master bath, guest bath and powder room! Custom features throughout this cottage style home include hardwoods, custom cabinets, hardware, lighting, gorgeous gas fireplace, plank vaulted ceiling in the family room that over looks the cozy brick patio in the backyard!
First floor master suite w/ large walk in closet and updated bath and shower! Upstairs features two large bedrooms and incredible bath! Multiple storage areas in this home! Home is move in ready! Convenient to 540 and downtown. Walkable to shopping, groceries, restaurants and Seven Oaks tennis, pickleball and swim club!
Location
State NC
County Wake
Community Street Lights
Zoning R6
Direction Creedmoor Road to Bridgeport Left on Carrbridge Way Home on the right on corner of Carrbridge and Caldbeck Dr.
Interior
Interior Features Cathedral Ceiling(s), Crown Molding, Entrance Foyer, Pantry, Quartz Counters, Recessed Lighting, Separate Shower, Smooth Ceilings, Walk-In Shower
Heating Natural Gas
Cooling Central Air
Flooring Carpet, Ceramic Tile, Hardwood
Fireplaces Type Family Room, Gas, Masonry
Fireplace Yes
Window Features Plantation Shutters
Appliance Built-In Range, Dishwasher, Dryer, ENERGY STAR Qualified Dishwasher, ENERGY STAR Qualified Refrigerator, Exhaust Fan, Ice Maker, Microwave, Plumbed For Ice Maker, Range Hood, Water Heater
Laundry Laundry Closet, Lower Level, Sink
Exterior
Exterior Feature Fenced Yard, Rain Gutters
Garage Spaces 1.0
Fence Back Yard, Split Rail
Community Features Street Lights
Utilities Available Cable Available, Natural Gas Connected, Phone Available, Sewer Connected, Water Connected
View Y/N Yes
View Neighborhood
Roof Type Shake
Street Surface Paved
Porch Patio
Parking Type Garage Door Opener
Garage Yes
Private Pool No
Building
Lot Description Back Yard, Corner Lot
Faces Creedmoor Road to Bridgeport Left on Carrbridge Way Home on the right on corner of Carrbridge and Caldbeck Dr.
Story 2
Foundation Brick/Mortar
Sewer Public Sewer
Water Public
Architectural Style Transitional
Level or Stories 2
Structure Type Brick Veneer,Fiber Cement,Masonite
New Construction No
Schools
Elementary Schools Wake - Lynn Road
Middle Schools Wake - Carroll
High Schools Wake - Sanderson
Others
HOA Fee Include Road Maintenance
Senior Community false
Tax ID 0798.19507231.00
Special Listing Condition Standard
Read Less Info
Want to know what your home might be worth? Contact us for a FREE valuation!

Our team is ready to help you sell your home for the highest possible price ASAP


GET MORE INFORMATION






