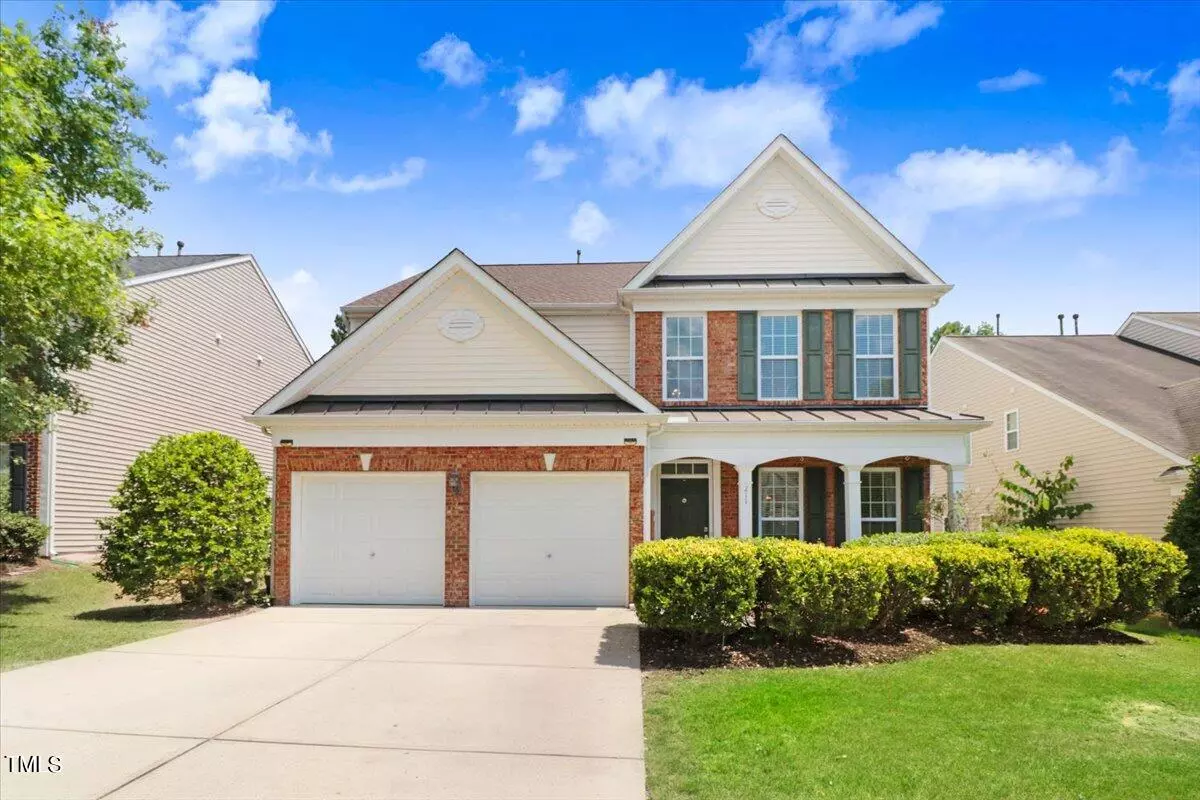Bought with Evershine Properties, Inc.
$685,000
$679,900
0.8%For more information regarding the value of a property, please contact us for a free consultation.
4 Beds
3 Baths
2,575 SqFt
SOLD DATE : 08/08/2024
Key Details
Sold Price $685,000
Property Type Single Family Home
Sub Type Single Family Residence
Listing Status Sold
Purchase Type For Sale
Square Footage 2,575 sqft
Price per Sqft $266
Subdivision Mccrimmon At The Park
MLS Listing ID 10037976
Sold Date 08/08/24
Bedrooms 4
Full Baths 2
Half Baths 1
HOA Fees $65/mo
HOA Y/N Yes
Abv Grd Liv Area 2,575
Originating Board Triangle MLS
Year Built 2007
Annual Tax Amount $3,802
Lot Size 7,840 Sqft
Acres 0.18
Property Description
nestled on a premium large lot at the end of a cul-de-sac street! This impeccably maintained home offers an open yard backing into a serene wooded buffer, ensuring privacy and tranquility. The location is incredibly convenient, just a short distance from RTP, RDU, Davis Dr, I-40 & I-540, and the upcoming Apple campus. The home boasts a spacious kitchen with a tiled backsplash, hardwood floors, high-quality tile, plush carpeting, a first-floor office with elegant French doors, a large primary suite with a luxurious bath, and custom blinds throughout. With 36-inch+ doorways for enhanced accessibility, this home is designed for comfort and style. Though it has a Morrisville address, it is serviced by the Town of Cary, offering the best of both communities. Don't miss the opportunity to own this exceptional home in a highly sought-after area.
Location
State NC
County Wake
Community Playground, Pool, Sidewalks, Street Lights, Suburban
Direction Davis Drive to McCrimmon Pkwy, right onLouis Stephens (used to be Old Maynard)Rd.), left on Addenbrock Dr., right onMarengo Dr., Left on Oswego Ct.
Interior
Interior Features Bathtub/Shower Combination, Built-in Features, Ceiling Fan(s), Crown Molding, Dual Closets, High Ceilings, Separate Shower, Smooth Ceilings, Tray Ceiling(s), Walk-In Closet(s), Walk-In Shower
Heating Electric
Cooling Central Air
Flooring Carpet, Hardwood, Tile
Fireplaces Number 1
Fireplaces Type Living Room
Fireplace Yes
Appliance Disposal, Gas Range, Gas Water Heater, Stainless Steel Appliance(s)
Laundry Laundry Room, Upper Level
Exterior
Garage Spaces 2.0
Pool Association, Community
Community Features Playground, Pool, Sidewalks, Street Lights, Suburban
Utilities Available Electricity Connected, Natural Gas Connected
View Y/N Yes
View Neighborhood, Trees/Woods
Roof Type Shingle
Porch Covered, Front Porch, Patio, Porch
Garage Yes
Private Pool No
Building
Lot Description Cleared, Landscaped, Rectangular Lot
Faces Davis Drive to McCrimmon Pkwy, right onLouis Stephens (used to be Old Maynard)Rd.), left on Addenbrock Dr., right onMarengo Dr., Left on Oswego Ct.
Story 2
Foundation Slab
Sewer Public Sewer
Water Public
Architectural Style Traditional
Level or Stories 2
Structure Type Brick,Vinyl Siding
New Construction No
Schools
Elementary Schools Wake - Parkside
Middle Schools Wake - Alston Ridge
High Schools Wake - Panther Creek
Others
HOA Fee Include Unknown
Tax ID 0745091141
Special Listing Condition Standard
Read Less Info
Want to know what your home might be worth? Contact us for a FREE valuation!

Our team is ready to help you sell your home for the highest possible price ASAP


GET MORE INFORMATION

