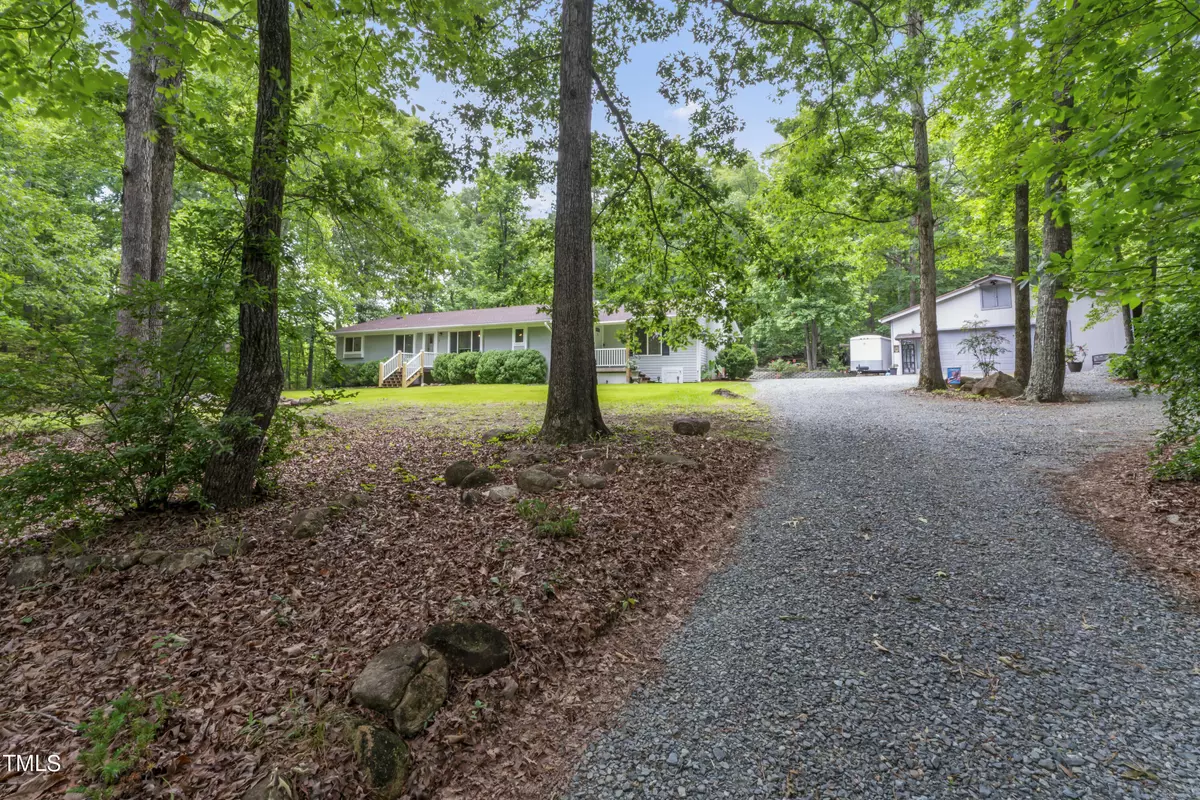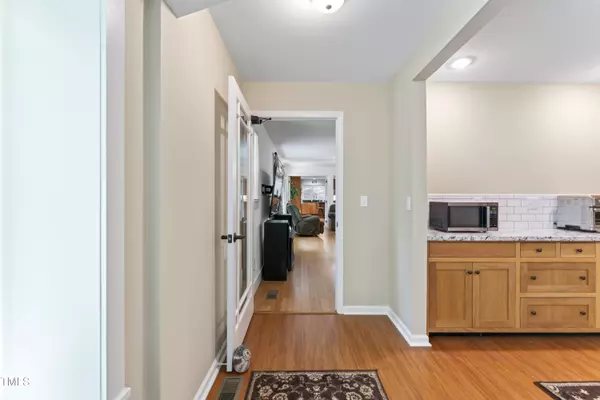Bought with Triangle Elite Realty, LLC
$540,000
$550,000
1.8%For more information regarding the value of a property, please contact us for a free consultation.
3 Beds
4 Baths
2,437 SqFt
SOLD DATE : 08/08/2024
Key Details
Sold Price $540,000
Property Type Single Family Home
Sub Type Single Family Residence
Listing Status Sold
Purchase Type For Sale
Square Footage 2,437 sqft
Price per Sqft $221
Subdivision Not In A Subdivision
MLS Listing ID 10035252
Sold Date 08/08/24
Bedrooms 3
Full Baths 3
Half Baths 1
HOA Y/N No
Abv Grd Liv Area 2,437
Originating Board Triangle MLS
Year Built 1979
Annual Tax Amount $1,970
Lot Size 1.380 Acres
Acres 1.38
Property Description
Privately set back off Hamlets Chapel, this fully updated brick ranch home with 3 bedrooms and 3.5 bathrooms, features a detached commercial size workshop/garage and will **wow** you at every turn. Following the gently sloping gravel drive, the almost 1.5 acres reveals itself slowly, decorated with plenty of natural stone and just the right amount of hardwoods and landscaped areas with tiered garden beds. Greeted by two separate front entrances, there are lots of options for the living spaces in the home. As you meander closer, you'll see the impressive site-built workshop (almost 2000 sq ft of space) with a metal roof, automatic garage door, covered entry door, water and commercial electrical meter. Inside the home, the open family room and kitchen impress with bamboo flooring and walls of custom oak cabinets in the kitchen. Notice the window benches for curling up with a good book, or your favorite houseplants. Make the most of your inner chef with two separate SS ovens, microwave, gas range and vented hood. The large island with puck lighting and convenient breakfast bar make it the perfect gathering place. Plenty of additional cabinetry and counter space. The kitchen cabinets don't just look great, they feature sliding shelves for easy access and a recycling center. Two large sinks with window views make preparation and clean-up a breeze. The primary bedroom is spacious, with a walk-in closet and convenient access to the exquisite bath area with fully tiled shower, shaker cabinets and dual vanity. Plus a heated tile floor! Just around the corner find the utility area with a back door and utility sink, which makes a great mudroom when coming in from the outside. The 2 full bedrooms and bathrooms are good sized and nicely appointed. New roof on the main house in 2022 with fresh blown attic insulation. Trex decking. Dual-zone heat pump. County water, septic, and well for irrigation. New carpet and paint. If you are looking for the perfect turnkey hideaway, with a massive workshop open to your inspiration, and still close enough to the conveniences of shopping, dining and healthcare, this is the one!
Location
State NC
County Chatham
Direction 1332 Hamlets Chapel Rd
Interior
Interior Features Bathtub/Shower Combination, Ceiling Fan(s), Double Vanity, Granite Counters, Kitchen Island, Master Downstairs, Walk-In Closet(s), Walk-In Shower
Heating Heat Pump
Cooling Central Air
Flooring Bamboo, Carpet
Fireplaces Number 1
Fireplaces Type Family Room
Fireplace Yes
Appliance Dishwasher, Gas Cooktop, Oven, Plumbed For Ice Maker, Range Hood, Stainless Steel Appliance(s)
Exterior
Garage Spaces 6.0
Roof Type Shingle
Porch Front Porch
Parking Type Detached, Driveway, Garage, Workshop in Garage
Garage Yes
Private Pool No
Building
Faces 1332 Hamlets Chapel Rd
Story 1
Foundation Permanent
Sewer Septic Tank
Water Public
Architectural Style Ranch, Transitional
Level or Stories 1
Structure Type Brick Veneer,Vinyl Siding
New Construction No
Schools
Elementary Schools Chatham - Perry Harrison
Middle Schools Chatham - Margaret B Pollard
High Schools Chatham - Northwood
Others
Tax ID 0001926
Special Listing Condition Standard
Read Less Info
Want to know what your home might be worth? Contact us for a FREE valuation!

Our team is ready to help you sell your home for the highest possible price ASAP


GET MORE INFORMATION






