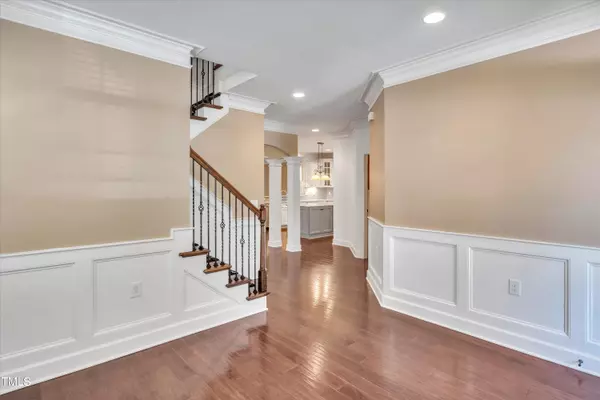Bought with Non Member Office
$760,000
$760,000
For more information regarding the value of a property, please contact us for a free consultation.
4 Beds
3 Baths
2,882 SqFt
SOLD DATE : 07/31/2024
Key Details
Sold Price $760,000
Property Type Single Family Home
Sub Type Single Family Residence
Listing Status Sold
Purchase Type For Sale
Square Footage 2,882 sqft
Price per Sqft $263
Subdivision Renaissance At Regency
MLS Listing ID 10039573
Sold Date 07/31/24
Style House
Bedrooms 4
Full Baths 2
Half Baths 1
HOA Fees $288/mo
HOA Y/N Yes
Abv Grd Liv Area 2,882
Originating Board Triangle MLS
Year Built 2014
Annual Tax Amount $4,963
Lot Size 3,920 Sqft
Acres 0.09
Property Description
Renaissance at Regency Cottages Home in Cary! Enjoy the convenience of low maintenance living with exterior and lawn care covered by the HOA. Carefree to Owner! High quality built with elegant custom millwork throughout, includes crown molding in all spaces throughout the home, wainscoting in the foyer and dining room, tray ceilings with crown molding in dining room and master bedroom and bathroom. 9' ceilings for both up and down stairs.
Custom Glass Front Door. Main level features with Hardwoods, Huge Lavish master bedroom with tray ceilings, Oversized WIC, Granite Vanities, Oversized Walk in Shower with tile surround. Walk in Laundry room with top cabinet. Formal dining room with tray ceilings and wainscoting. Beautiful stone gas log Fireplace in living room. Chef's Gourmet kitchen features stainless appliances, Gas Cooktop, Granite Countertop, Big Island, Glass tile Backsplash, under cabinet lights and soft close drawer. Gas tankless water heater in garage.
2nd floor features with a huge loft, 3 additional bedrooms, and a flex space/ gym room.
Relax on your screened in porch overlooking beautiful private fenced backyard with serene views of no maintenance turf and lush trees.
Concrete Patio with gas connection.
Fantastic location - Walk to the Greenway Trails & Koka Booth Amplitheatre and Symphony Lake, Easy access to US1, Hwy64, I-440. Minutes to downtown Cary, downtown Raleigh, RDU and RTP!
Upstair AC'2021, Refrigerator'2024.
Location
State NC
County Wake
Community Sidewalks, Street Lights
Zoning R
Direction Tryon Road to Regency Parkway, continue on Regency Parkway, Right on Angelica Circle, house on your right.
Rooms
Other Rooms Garage(s)
Interior
Interior Features Ceiling Fan(s), Crown Molding, Double Vanity, Entrance Foyer, Granite Counters, Kitchen Island, Pantry, Master Downstairs, Smooth Ceilings, Tray Ceiling(s), Walk-In Closet(s), Walk-In Shower
Heating Central, Heat Pump, Natural Gas
Cooling Central Air, Zoned
Flooring Carpet, Ceramic Tile, Hardwood
Fireplaces Type Gas, Living Room
Fireplace Yes
Window Features Insulated Windows,Screens
Appliance Dishwasher, Disposal, Dryer, Exhaust Fan, Gas Cooktop, Gas Water Heater, Microwave, Range Hood, Refrigerator, Tankless Water Heater, Washer
Laundry Laundry Room, Main Level
Exterior
Exterior Feature Fenced Yard, Outdoor Grill
Garage Spaces 400.0
Fence Back Yard, Fenced, Wrought Iron
Community Features Sidewalks, Street Lights
Utilities Available Cable Connected, Electricity Connected, Natural Gas Connected, Sewer Connected, Water Connected
Waterfront No
Roof Type Asphalt
Porch Front Porch, Patio, Rear Porch, Screened
Parking Type Driveway, Garage, Garage Faces Front
Garage Yes
Private Pool No
Building
Lot Description Hardwood Trees, Level
Faces Tryon Road to Regency Parkway, continue on Regency Parkway, Right on Angelica Circle, house on your right.
Story 2
Foundation Brick/Mortar, Raised
Sewer Public Sewer
Water Public
Architectural Style Transitional
Level or Stories 2
Structure Type Brick,Fiber Cement,Shake Siding,Stone Veneer
New Construction No
Schools
Elementary Schools Wake - Penny
Middle Schools Wake - Dillard
High Schools Wake - Athens Dr
Others
HOA Fee Include Storm Water Maintenance
Senior Community false
Tax ID 0751683756
Special Listing Condition Standard
Read Less Info
Want to know what your home might be worth? Contact us for a FREE valuation!

Our team is ready to help you sell your home for the highest possible price ASAP


GET MORE INFORMATION






