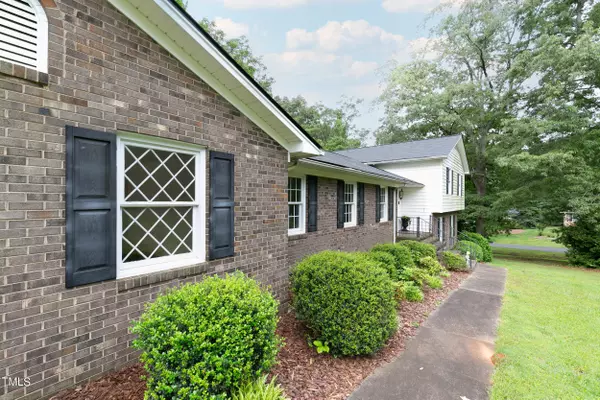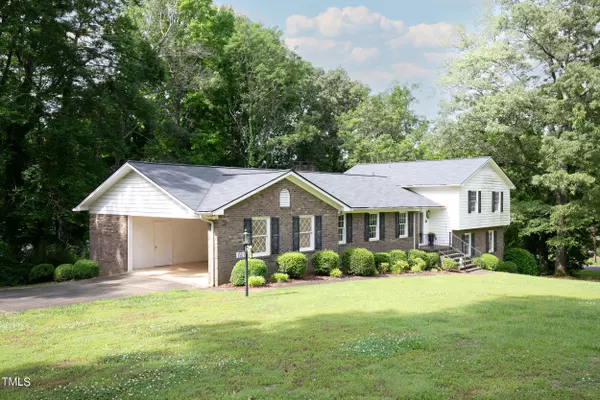Bought with Non Member Office
$330,000
$349,900
5.7%For more information regarding the value of a property, please contact us for a free consultation.
4 Beds
4 Baths
2,729 SqFt
SOLD DATE : 08/09/2024
Key Details
Sold Price $330,000
Property Type Single Family Home
Sub Type Single Family Residence
Listing Status Sold
Purchase Type For Sale
Square Footage 2,729 sqft
Price per Sqft $120
Subdivision Homewood Acres
MLS Listing ID 10029079
Sold Date 08/09/24
Bedrooms 4
Full Baths 3
Half Baths 1
HOA Y/N No
Abv Grd Liv Area 2,729
Originating Board Triangle MLS
Year Built 1974
Annual Tax Amount $1,038
Lot Size 0.840 Acres
Acres 0.84
Property Description
**Price Improvement** ** Motivated Sellers are offering $1000 Towards Buyers Closing Costs.** Welcome to 1101 Parkwood Drive, where elegance and comfort meet in this meticulously maintained split-level home. Boasting 4 bedrooms, 3.5 baths, and a sprawling 2729 square feet of living space, this residence is situated on an impressive .84-acre lot, offering both space and serenity.
Step inside to discover an open floor plan that seamlessly connects the kitchen to the expansive family room, creating an inviting space for social gatherings and everyday living. A custom brick gas log fireplace adds a touch of warmth and charm to the family room, making it the perfect spot to cozy up on chilly evenings.
The kitchen features generous cabinet space, tile backsplash, a convenient peninsula, a built-in desk, and glass cabinet doors. Adjacent to the kitchen, you'll find the laundry room, along with a half bath, providing added convenience.
Sliding doors from the family area lead out to an expansive two-tier deck, offering breathtaking wooded views and a private retreat for outdoor entertaining and relaxation.
The main level also hosts a lovely formal living and dining area, adorned with a piano that adds a touch of sophistication and elegance to the space. The primary suite is complete with a full bath, walk-in shower, and ample closet space, while two additional bedrooms and another full bath complete the mid-level living space.
Descending to the lower level, you'll discover a homeowner's dream, featuring an oversized family/living area, a fourth bedroom, a full bath, and an office, perfect for those who work remotely or desire additional living space. With the potential for a recreation room, playroom, or in-law suite, this versatile area offers endless possibilities to suit your lifestyle needs.
Additional amenities include a two-car garage, a walk-in storage room, pull-down steps to floored attic space, a newer roof, central vacuum system, crown molding, plenty of closet space, and an AM/FM intercom system.
Classic features meet functionality, and tranquility at 1101 Parkwood Drive.
''AS IS'' Sale.
Great location in Homewood Acres, just outside of the city limits. Less than 5 miles to Wolfspeed. Quick access to US HWY 64 and HWY 421, Pittsboro, Asheboro, Liberty, and Chapel Hill.
Location
State NC
County Chatham
Direction From US 64 turn onto N Glenn Ave. Turn right onto Driftwood Dr. Turn right onto Parkwood Dr. Home is on the left.
Interior
Heating Natural Gas
Cooling Central Air
Flooring Carpet, Linoleum
Exterior
Garage Spaces 2.0
Roof Type Shingle
Garage Yes
Private Pool No
Building
Faces From US 64 turn onto N Glenn Ave. Turn right onto Driftwood Dr. Turn right onto Parkwood Dr. Home is on the left.
Foundation Block, Brick/Mortar
Sewer Septic Tank
Water Public
Architectural Style Ranch
Structure Type Brick Veneer,Vinyl Siding
New Construction No
Schools
Elementary Schools Chatham - Siler City
Middle Schools Chatham - Chatham
High Schools Chatham - Jordan Matthews
Others
Tax ID 8752601357
Special Listing Condition Standard
Read Less Info
Want to know what your home might be worth? Contact us for a FREE valuation!

Our team is ready to help you sell your home for the highest possible price ASAP


GET MORE INFORMATION






