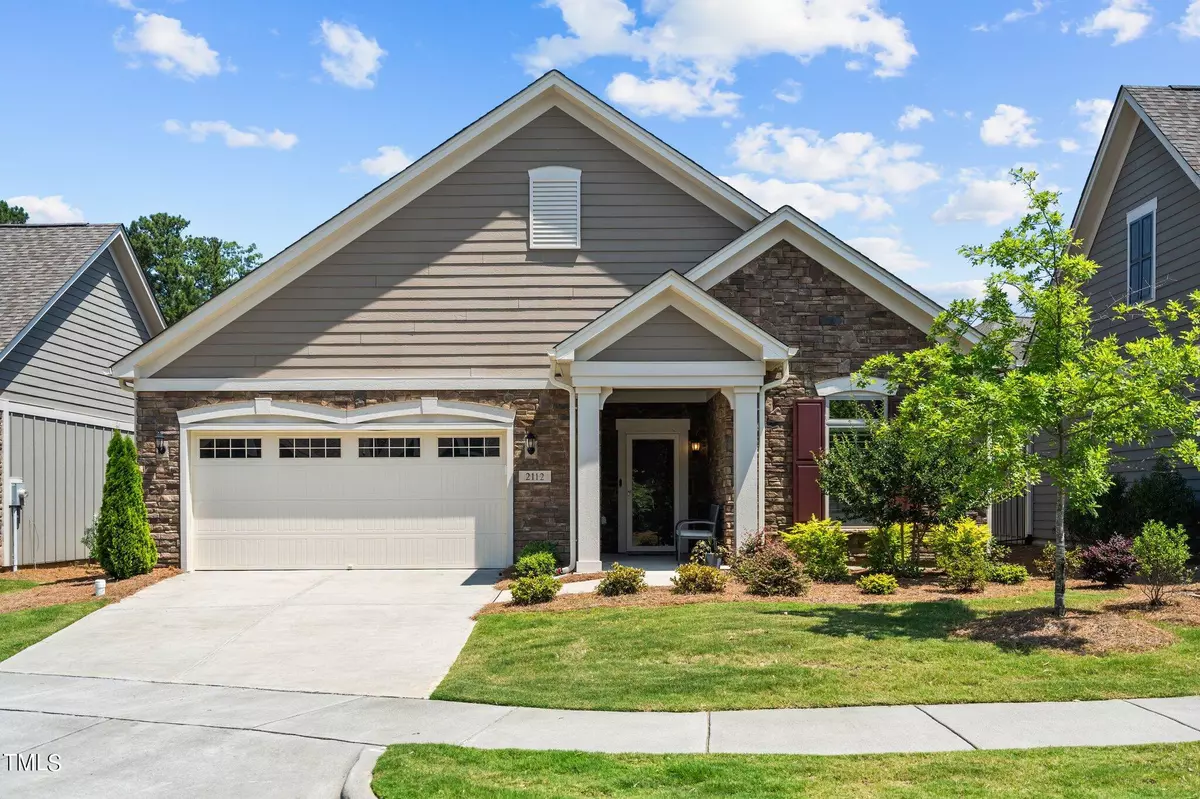Bought with Better Homes & Gardens Real Es
$641,500
$620,000
3.5%For more information regarding the value of a property, please contact us for a free consultation.
2 Beds
2 Baths
1,781 SqFt
SOLD DATE : 08/12/2024
Key Details
Sold Price $641,500
Property Type Single Family Home
Sub Type Single Family Residence
Listing Status Sold
Purchase Type For Sale
Square Footage 1,781 sqft
Price per Sqft $360
Subdivision The Courtyards At Kildaire Farms
MLS Listing ID 10037954
Sold Date 08/12/24
Style Site Built
Bedrooms 2
Full Baths 2
HOA Fees $206/mo
HOA Y/N Yes
Abv Grd Liv Area 1,781
Originating Board Triangle MLS
Year Built 2020
Annual Tax Amount $4,432
Lot Size 6,534 Sqft
Acres 0.15
Property Description
Luxurious Ranch-Style Home with private Courtyard. Discover the epitome of main-level living with this popular EPCON ACTIVE ADULT 55+ COMMUNITY floor plan, the PORTICO meticulously maintained home offers a harmonious blend of luxury and convenience, featuring an array of high-end finishes and thoughtful upgrades. Enjoy spacious and open floor plan with seamless flow through the family room, dining room, and kitchen, perfect for both daily living and entertaining. Gourmet kitchen offers central island breakfast bar, upgraded cabinetry, quartz countertops, and high end stainless steel appliances. Primary Owner's Suite a serene retreat with luxurious en-suite bathroom with a spacious easy walkin shower and ample closet space. Secondary Bedroom private and comfortable, with its own bathroom. Office/Study ideal for remote work or a quiet reading nook. Enjoy your screened in porch or private beautifully landscaped courtyard with modern artificial grass ensures a pristine, lush lawn year-round located in the heart of the home, accessible from multiple rooms, providing an intimate outdoor space for relaxation. Featured High-End-Finishes Driftwood Oak LVP flooring, Plantation shutters, whole house trim/shelving package, custom light fixtures, ceramic tiled bathrooms and laundry room, ceiling fans, a spacious garage with Epoxy flooring, and a comprehensive home technology package. Prime location situated in the desirable Town of Cary with an Apex mailing address, offering the best of both worlds. Convenience at your doorstep just minutes from shopping, dining, healthcare, parks, golf courses, and Cary greenways. This home is more than just a residence; it's a private retreat designed for comfort and style, surrounded by upscale conveniences. Don't miss your chance to own this exceptional move in ready property!
Location
State NC
County Wake
Direction From US 1 TAKE Ten Ten Rd and head East toward Cary. Turn Right on Kildaire Farm Rd, then Left on Arthur Pierce Rd. Community is on the right
Interior
Interior Features Bathtub/Shower Combination, Breakfast Bar, Built-in Features, Ceiling Fan(s), Crown Molding, Double Vanity, Entrance Foyer, High Ceilings, High Speed Internet, Kitchen Island, Open Floorplan, Pantry, Master Downstairs, Quartz Counters, Recessed Lighting, Separate Shower, Shower Only, Smooth Ceilings, Tray Ceiling(s), Walk-In Closet(s), Walk-In Shower
Heating Forced Air, Natural Gas
Cooling Ceiling Fan(s), Central Air, Electric
Flooring Carpet, Ceramic Tile, Vinyl
Window Features Plantation Shutters,Window Treatments
Appliance Dishwasher, Disposal, Double Oven, Electric Range, Gas Cooktop, Microwave, Refrigerator, Self Cleaning Oven, Smart Appliance(s), Stainless Steel Appliance(s), Warming Drawer, Water Heater
Laundry Laundry Room, Main Level
Exterior
Exterior Feature Courtyard, Fenced Yard, Gas Grill, Outdoor Grill, Private Yard, Rain Gutters
Garage Spaces 2.0
Fence Back Yard
Utilities Available Cable Connected, Electricity Connected, Natural Gas Connected, Sewer Connected, Water Connected
View Y/N Yes
Roof Type Shingle
Street Surface Asphalt
Handicap Access Accessible Full Bath, Grip-Accessible Features, Smart Technology
Porch Covered, Rear Porch, Screened, Other
Garage Yes
Private Pool No
Building
Lot Description Back Yard, Cul-De-Sac, Front Yard, Landscaped, Level, Native Plants, Private
Faces From US 1 TAKE Ten Ten Rd and head East toward Cary. Turn Right on Kildaire Farm Rd, then Left on Arthur Pierce Rd. Community is on the right
Story 1
Foundation Slab
Sewer Public Sewer
Water Public
Architectural Style Ranch, Traditional
Level or Stories 1
Structure Type Engineered Wood,Stone
New Construction No
Schools
Elementary Schools Wake - Oak Grove
Middle Schools Wake - Lufkin Road
High Schools Wake - Apex
Others
HOA Fee Include Maintenance Grounds,Storm Water Maintenance
Senior Community true
Tax ID 0760.01265512.000
Special Listing Condition Standard
Read Less Info
Want to know what your home might be worth? Contact us for a FREE valuation!

Our team is ready to help you sell your home for the highest possible price ASAP

GET MORE INFORMATION

