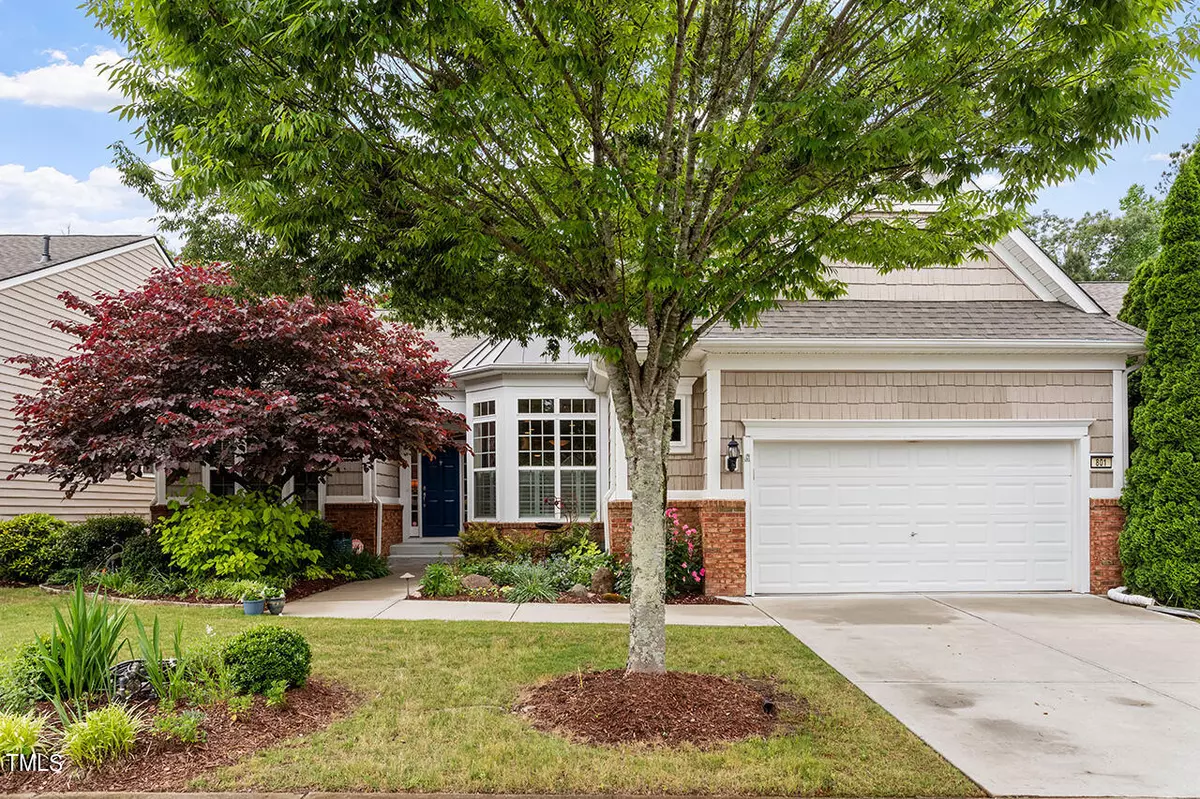Bought with Keller Williams Elite Realty
$900,000
$900,000
For more information regarding the value of a property, please contact us for a free consultation.
4 Beds
4 Baths
5,049 SqFt
SOLD DATE : 08/12/2024
Key Details
Sold Price $900,000
Property Type Single Family Home
Sub Type Single Family Residence
Listing Status Sold
Purchase Type For Sale
Square Footage 5,049 sqft
Price per Sqft $178
Subdivision Carolina Preserve
MLS Listing ID 10028708
Sold Date 08/12/24
Style House,Site Built
Bedrooms 4
Full Baths 3
Half Baths 1
HOA Fees $300/mo
HOA Y/N Yes
Abv Grd Liv Area 5,049
Originating Board Triangle MLS
Year Built 2007
Annual Tax Amount $6,134
Lot Size 8,712 Sqft
Acres 0.2
Property Description
Casual elegance and tasteful decor combine with the fantastic Cumberland Hall floor plan to create a special place to call HOME. 5000 sq ft sited on a coveted lot that backs to a wooded natural area to enjoy from the sunroom, upper deck and lower level. Extensive hardwood floors on main level. NEWER roof, 1st flr HVAC, refurbished deck, dishwasher, refrigerator, larger gutters, driveway and sidewalk. Kitchen w/gas cooktop, slider pull-outs, s.s appliances. and a large breakfast nook with 12 ft. ceiling. Mudroom with a built-in desk. Living room w/gas log FP is open to the formal dining area that transitions to the gorgeous sunroom. 3 bedrooms, 2.5 baths on main level. Lower level with TONS of space inc. bedroom, bath, media room, bar area, game room and bonus room + unf. area for storage. Walking distance to clubhouse to enjoy the myriad of amenities in this 55+ active adult community. Don't wait to capture this rare opportunity!
Location
State NC
County Chatham
Community Clubhouse, Curbs, Fitness Center, Park, Pool, Sidewalks, Street Lights, Suburban, Tennis Court(S)
Direction Take NC Hwy 55 to Carpenter Fire Station Road. Take a left onto Allforth Place. Your new home is on the left!
Rooms
Other Rooms None
Basement Concrete, Exterior Entry, Finished, Full, Interior Entry, Unfinished, Walk-Out Access
Interior
Interior Features Bar, Bathtub/Shower Combination, Breakfast Bar, Ceiling Fan(s), Crown Molding, Double Vanity, Eat-in Kitchen, Entrance Foyer, High Ceilings, Kitchen Island, Open Floorplan, Pantry, Separate Shower, Smooth Ceilings, Soaking Tub, Tray Ceiling(s), Walk-In Closet(s), Walk-In Shower, Water Closet
Heating Central, Forced Air, Natural Gas
Cooling Central Air, Dual
Flooring Carpet, Hardwood, Tile
Fireplaces Number 1
Fireplaces Type Family Room, Gas Log
Fireplace Yes
Window Features Blinds,Shutters
Appliance Bar Fridge, Dishwasher, Disposal, Dryer, Exhaust Fan, Gas Cooktop, Gas Water Heater, Microwave, Range Hood, Refrigerator, Stainless Steel Appliance(s), Oven, Washer
Laundry Laundry Room, Main Level
Exterior
Exterior Feature Rain Gutters
Garage Spaces 2.0
Fence None
Pool Association, Community, Heated, In Ground, Indoor, Lap, Outdoor Pool, Pool/Spa Combo, Salt Water
Community Features Clubhouse, Curbs, Fitness Center, Park, Pool, Sidewalks, Street Lights, Suburban, Tennis Court(s)
Utilities Available Cable Available, Electricity Connected, Natural Gas Connected, Sewer Connected, Water Connected, Underground Utilities
View Y/N Yes
View Forest, Neighborhood
Roof Type Shingle
Street Surface Paved
Handicap Access Visitor Bathroom
Porch Deck, Front Porch, Patio
Garage Yes
Private Pool No
Building
Lot Description Back Yard, Close to Clubhouse, Front Yard, Hardwood Trees, Landscaped, Many Trees, Private, Rectangular Lot, Views
Faces Take NC Hwy 55 to Carpenter Fire Station Road. Take a left onto Allforth Place. Your new home is on the left!
Story 2
Foundation Concrete Perimeter, Slab
Sewer Public Sewer
Water Public
Architectural Style Ranch, Transitional
Level or Stories 2
Structure Type Brick Veneer,Shake Siding,Vinyl Siding
New Construction No
Schools
Elementary Schools Chatham - N Chatham
Middle Schools Chatham - Margaret B Pollard
High Schools Chatham - Seaforth
Others
HOA Fee Include Maintenance Grounds,Storm Water Maintenance
Senior Community true
Tax ID 072500358370
Special Listing Condition Standard
Read Less Info
Want to know what your home might be worth? Contact us for a FREE valuation!

Our team is ready to help you sell your home for the highest possible price ASAP


GET MORE INFORMATION

