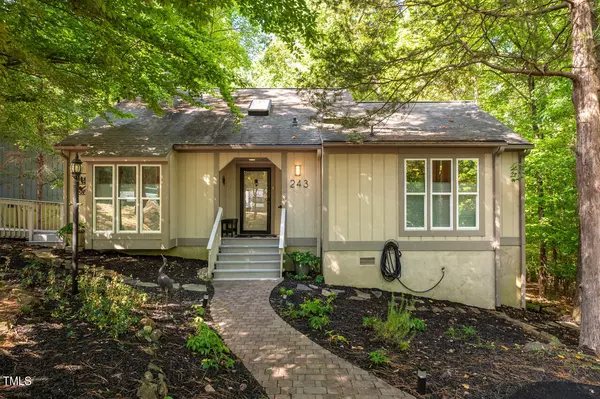Bought with Meta Tibke Realty, LLC
$450,000
$450,000
For more information regarding the value of a property, please contact us for a free consultation.
2 Beds
2 Baths
1,353 SqFt
SOLD DATE : 08/12/2024
Key Details
Sold Price $450,000
Property Type Single Family Home
Sub Type Single Family Residence
Listing Status Sold
Purchase Type For Sale
Square Footage 1,353 sqft
Price per Sqft $332
Subdivision Fearrington
MLS Listing ID 10038812
Sold Date 08/12/24
Style Site Built
Bedrooms 2
Full Baths 2
HOA Fees $25/ann
HOA Y/N Yes
Abv Grd Liv Area 1,353
Originating Board Triangle MLS
Year Built 1981
Annual Tax Amount $2,405
Lot Size 0.430 Acres
Acres 0.43
Property Description
This home in the trees lives large! Enjoy life on the screened porch overlooking the woods, listening to the birds flitting about the tree canopy. Rebuilt in 2020 by D4 Builders LLC. This lovely home has 2 bedrooms, 2 baths - the Ensuite boasts a lovely Walk-in Shower, Bright Kitchen with plenty of storage and Granite Counters, LR with a gas fireplace flows to the DR, Screened Porch and separate Grilling Porch, Outdoor Decks, Two Covered Storage areas, Walk-in Crawlspace set up with a workshop/craft area and easy accessibility to mechanicals. AND, the topper...TWO paved driveways, one with wheelchair accessibility directly to the secondary bedroom. This is a very special home that you won't want to miss!! It's the perfect respite from the world and a chance to enjoy a serene setting everyday!
Location
State NC
County Chatham
Community Park, Playground, Restaurant, Street Lights, Tennis Court(S)
Direction From 15-501 to Fearrington Village, take Village Way to Beechmast (~3/4 mile on the left). After turning onto Beechmast, Fox Ridge will be on the left about 1/2 mile. #243 is the 2nd house on the left.
Rooms
Basement Concrete, Dirt Floor, Exterior Entry, Storage Space, Crawl Space, Workshop
Interior
Interior Features Bathtub/Shower Combination, Bookcases, Breakfast Bar, Built-in Features, Cathedral Ceiling(s), Ceiling Fan(s), Entrance Foyer, Granite Counters, High Ceilings, High Speed Internet, Open Floorplan, Recessed Lighting, Smart Thermostat, Storage, Vaulted Ceiling(s), Walk-In Closet(s), Walk-In Shower
Heating Natural Gas
Cooling Central Air
Flooring Vinyl
Fireplaces Number 1
Fireplaces Type Gas Log, Living Room
Fireplace Yes
Window Features Blinds,Insulated Windows,Skylight(s),Window Coverings,Window Treatments
Appliance Disposal, Electric Range, ENERGY STAR Qualified Dishwasher, ENERGY STAR Qualified Dryer, ENERGY STAR Qualified Refrigerator, ENERGY STAR Qualified Washer, Gas Water Heater, Ice Maker, Microwave, Range Hood, Self Cleaning Oven, Stainless Steel Appliance(s)
Laundry In Hall, Laundry Closet, Main Level
Exterior
Exterior Feature Lighting, Private Entrance, Rain Gutters, Storage
Fence None
Pool Swimming Pool Com/Fee
Community Features Park, Playground, Restaurant, Street Lights, Tennis Court(s)
Utilities Available Cable Available, Electricity Connected, Natural Gas Connected, Sewer Connected, Water Connected
View Y/N Yes
View Trees/Woods
Roof Type Shingle
Street Surface Asphalt
Handicap Access Accessible Approach with Ramp, Accessible Bedroom, Accessible Central Living Area, Accessible Closets, Accessible Doors, Aging In Place, Level Flooring
Porch Deck, Front Porch, Patio, Screened
Parking Type Asphalt, Driveway, Paved, Private
Garage No
Private Pool No
Building
Lot Description Cul-De-Sac, Hardwood Trees, Landscaped, Partially Cleared, Paved, Wooded
Faces From 15-501 to Fearrington Village, take Village Way to Beechmast (~3/4 mile on the left). After turning onto Beechmast, Fox Ridge will be on the left about 1/2 mile. #243 is the 2nd house on the left.
Story 1
Foundation Block, Concrete Perimeter
Sewer Public Sewer
Water Public
Architectural Style Ranch, Transitional
Level or Stories 1
Structure Type Block,Concrete,Wood Siding
New Construction No
Schools
Elementary Schools Chatham - Perry Harrison
Middle Schools Chatham - Margaret B Pollard
High Schools Chatham - Seaforth
Others
HOA Fee Include Sewer
Senior Community false
Tax ID 0019101
Special Listing Condition Standard
Read Less Info
Want to know what your home might be worth? Contact us for a FREE valuation!

Our team is ready to help you sell your home for the highest possible price ASAP


GET MORE INFORMATION






