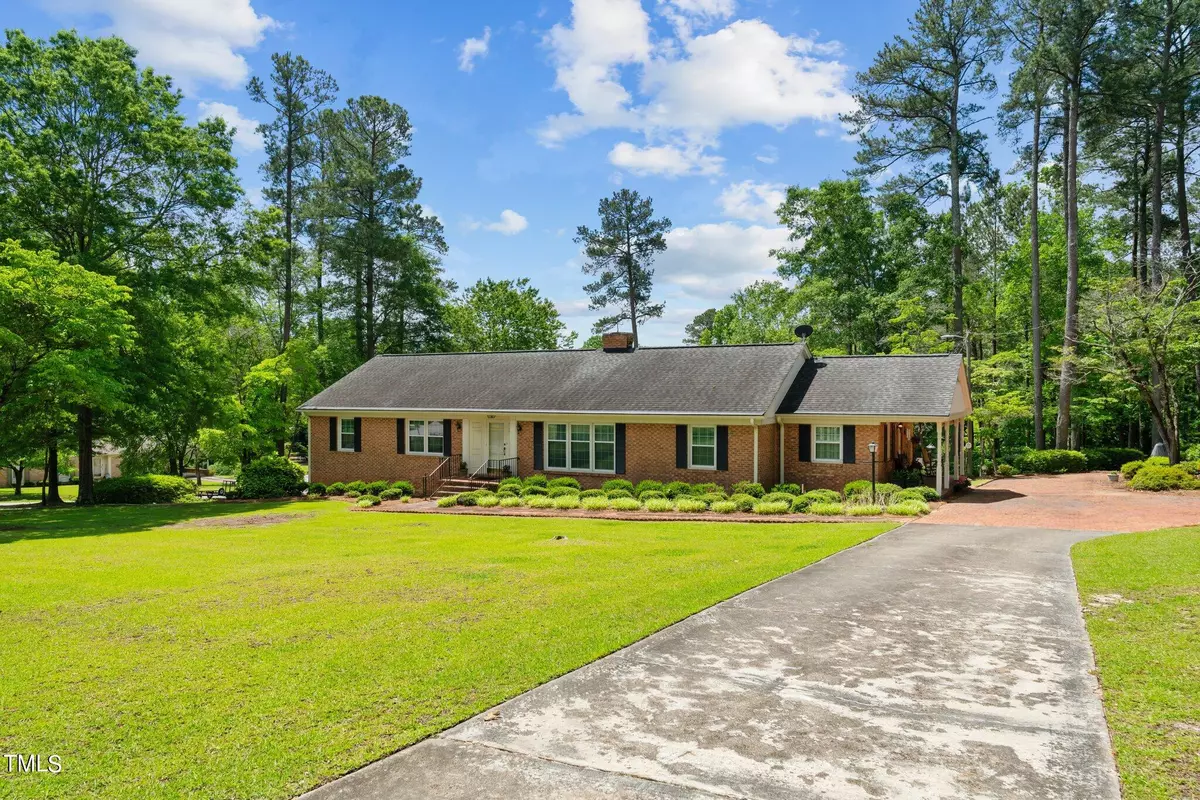Bought with Ann Milton Realty
$340,000
$355,000
4.2%For more information regarding the value of a property, please contact us for a free consultation.
3 Beds
3 Baths
2,235 SqFt
SOLD DATE : 08/12/2024
Key Details
Sold Price $340,000
Property Type Single Family Home
Sub Type Single Family Residence
Listing Status Sold
Purchase Type For Sale
Square Footage 2,235 sqft
Price per Sqft $152
Subdivision Not In A Subdivision
MLS Listing ID 10030273
Sold Date 08/12/24
Style Site Built
Bedrooms 3
Full Baths 2
Half Baths 1
HOA Y/N No
Abv Grd Liv Area 2,235
Originating Board Triangle MLS
Year Built 1966
Annual Tax Amount $1,777
Lot Size 1.400 Acres
Acres 1.4
Property Description
This fabulous ranch home located in the heart of Lillington in Harnett County, offers a serene retreat on 1.40 acres of picturesque land. Boasting 2235 square feet of living space, it encompasses a family room, kitchen, formal dining area, three bedrooms, two bathrooms, an office, sunroom, and a cozy fireplace. Also features a spacious primary suite, complete with a built-in vanity, a primary bath featuring a tiled shower, and a walk-in closet. The walk-out basement has been thoughtfully transformed into a bonus room, adding versatility to the living space. Additional features include a convenient one-car garage, a large patio perfect for outdoor entertaining, a covered porch and a gazebo ideal for enjoying tranquil evenings. With a seamless blend of down home comforts and a peaceful country setting, this ranch home is ready to welcome you to a life of relaxation and serenity. Welcome home.
Location
State NC
County Harnett
Zoning Residential
Direction From Lillington: take US 421 home on the left on the corner of US 421 and Hillcrest Dr.
Rooms
Other Rooms Gazebo, Shed(s)
Basement Exterior Entry, Interior Entry, Partially Finished, Storage Space, Sump Pump, Walk-Out Access
Interior
Interior Features Bathtub/Shower Combination, Bookcases, Breakfast Bar, Ceiling Fan(s), Central Vacuum, Eat-in Kitchen, Laminate Counters, Tile Counters, Walk-In Closet(s)
Heating Electric, Fireplace(s), Forced Air, Heat Pump
Cooling Attic Fan, Ceiling Fan(s), Central Air, Electric
Flooring Carpet, Laminate, Parquet, Tile
Fireplaces Number 1
Fireplaces Type Den, Gas Log, Glass Doors
Fireplace Yes
Appliance Dishwasher, Electric Range, Microwave, Refrigerator, Washer, Water Heater
Laundry Electric Dryer Hookup, Laundry Closet, Main Level, Washer Hookup
Exterior
Exterior Feature Gas Grill, Rain Gutters
Garage Spaces 1.0
Fence Back Yard, Split Rail, Wood
Pool None
Community Features None
Utilities Available Electricity Connected, Phone Available, Septic Connected, Water Connected, Propane
Waterfront No
View Y/N Yes
View Rural, Trees/Woods
Roof Type Shingle
Street Surface Asphalt
Handicap Access Level Flooring
Porch Deck, Patio, Porch, Rear Porch, Side Porch
Parking Type Attached, Basement, Driveway, Garage, Garage Door Opener, Garage Faces Rear
Garage Yes
Private Pool No
Building
Lot Description Corner Lot, Front Yard, Hardwood Trees, Landscaped, Level, Many Trees, Wooded
Faces From Lillington: take US 421 home on the left on the corner of US 421 and Hillcrest Dr.
Story 1
Foundation Brick/Mortar
Sewer Septic Tank
Water Public
Architectural Style Ranch
Level or Stories 1
Structure Type Brick
New Construction No
Schools
Elementary Schools Harnett - Shawtown Lillington
Middle Schools Harnett - Harnett Central
High Schools Harnett - Harnett Central
Others
Senior Community false
Tax ID 0640715909.000
Special Listing Condition Standard
Read Less Info
Want to know what your home might be worth? Contact us for a FREE valuation!

Our team is ready to help you sell your home for the highest possible price ASAP


GET MORE INFORMATION






