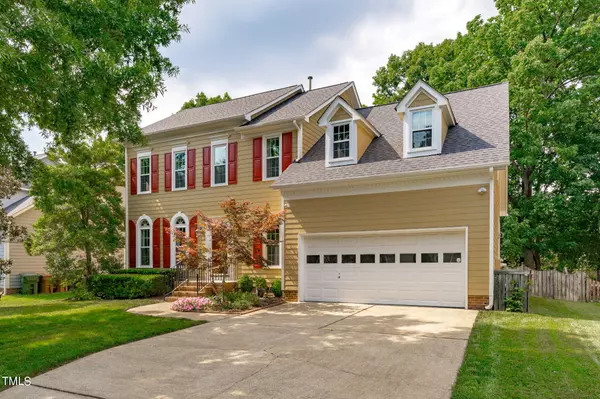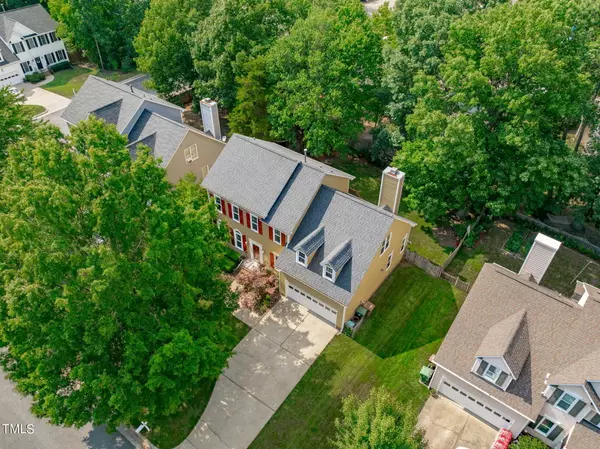Bought with Howard Perry & Walston Realtor
$615,000
$575,000
7.0%For more information regarding the value of a property, please contact us for a free consultation.
4 Beds
3 Baths
2,194 SqFt
SOLD DATE : 08/13/2024
Key Details
Sold Price $615,000
Property Type Single Family Home
Sub Type Single Family Residence
Listing Status Sold
Purchase Type For Sale
Square Footage 2,194 sqft
Price per Sqft $280
Subdivision Brookgreen Forest
MLS Listing ID 10036788
Sold Date 08/13/24
Style House,Site Built
Bedrooms 4
Full Baths 2
Half Baths 1
HOA Fees $11/ann
HOA Y/N Yes
Abv Grd Liv Area 2,194
Originating Board Triangle MLS
Year Built 1995
Annual Tax Amount $3,361
Lot Size 8,276 Sqft
Acres 0.19
Property Description
Recently renovated in 2020! Step inside this 4 bedroom Traditional-styled home on a quiet cul-de-sac street in the established neighborhood of Brookgreen Forest! This transitional floor plan boasts a formal living room and formal dining room both enhanced with elongated windows that bring in natural light for a calm and bright feel. The gourmet kitchen will inspire your inner chef with its timeless white cabinetry, pristine quartz countertops, center island, stainless steel appliances, gas oven and range, neutral brick backsplash to accommodate an array of design options, pantry for additional storage and adjacent breakfast area for casual dining. Relax in the nearby family room equipped with a gas fireplace that creates a cozy atmosphere. The primary features a high cathedral ceiling and private en-suite with dual vanity sinks, tiled walk-in shower and separate soaking tub. Utilize any of the three spacious secondary bedrooms for flex spaces, hosting guests, home offices and more! Relax after a long day on the extended back deck with stairs leading to the lush backyard with a mature hardwood tree view. Close to SW Cary Parkway for easy commutes to Raleigh, Downtown Cary for shopping, dining and entertainment, town parks, Bond Lake and Prestonwood County Club.
Location
State NC
County Wake
Community Other
Direction From I-40, Continue on I-40. Take US-1 S/US-64 W to SE Cary Pkwy in Cary. Take exit 99 from US-1 S/US-64 W. Merge onto SE Cary Pkwy. Turn right onto W Chatham St. Turn right onto Chatsworth St. Turn left onto Bayreuth Pl. Destination will be on the left!
Rooms
Other Rooms Pergola
Basement Crawl Space
Interior
Interior Features Bathtub Only, Bathtub/Shower Combination, Cathedral Ceiling(s), Ceiling Fan(s), Crown Molding, Double Vanity, Eat-in Kitchen, Kitchen Island, Pantry, Quartz Counters, Recessed Lighting, Separate Shower, Smart Thermostat, Smooth Ceilings, Soaking Tub, Walk-In Closet(s), Walk-In Shower
Heating Central, Natural Gas, Zoned
Cooling Ceiling Fan(s), Central Air, Dual
Flooring Carpet, Vinyl, Simulated Wood, Tile
Fireplaces Number 1
Fireplaces Type Family Room, Gas, Gas Log
Fireplace Yes
Window Features Blinds
Appliance Dishwasher, Disposal, Gas Oven, Gas Range, Gas Water Heater, Ice Maker, Microwave, Oven, Range, Range Hood, Refrigerator, Self Cleaning Oven, Stainless Steel Appliance(s), Water Heater
Laundry Electric Dryer Hookup
Exterior
Exterior Feature Fenced Yard, Garden, Rain Barrel/Cistern(s)
Garage Spaces 2.0
Fence Back Yard, Full, Perimeter, Privacy, Wood
Community Features Other
Utilities Available Cable Available, Electricity Connected, Natural Gas Connected, Phone Available, Sewer Connected, Water Connected
Waterfront No
Roof Type Shingle
Porch Deck, Front Porch, Patio, Porch
Parking Type Concrete, Garage, Garage Door Opener, Garage Faces Front
Garage Yes
Private Pool No
Building
Lot Description Back Yard, Cleared, Cul-De-Sac, Front Yard, Hardwood Trees, Landscaped, Level, Rectangular Lot
Faces From I-40, Continue on I-40. Take US-1 S/US-64 W to SE Cary Pkwy in Cary. Take exit 99 from US-1 S/US-64 W. Merge onto SE Cary Pkwy. Turn right onto W Chatham St. Turn right onto Chatsworth St. Turn left onto Bayreuth Pl. Destination will be on the left!
Story 2
Foundation Other
Sewer Public Sewer
Water Public
Architectural Style Traditional
Level or Stories 2
Structure Type Masonite
New Construction No
Schools
Elementary Schools Wake - Laurel Park
Middle Schools Wake - Salem
High Schools Wake - Green Hope
Others
HOA Fee Include Maintenance Grounds
Tax ID 0753.13146891.000
Special Listing Condition Real Estate Owned
Read Less Info
Want to know what your home might be worth? Contact us for a FREE valuation!

Our team is ready to help you sell your home for the highest possible price ASAP


GET MORE INFORMATION





