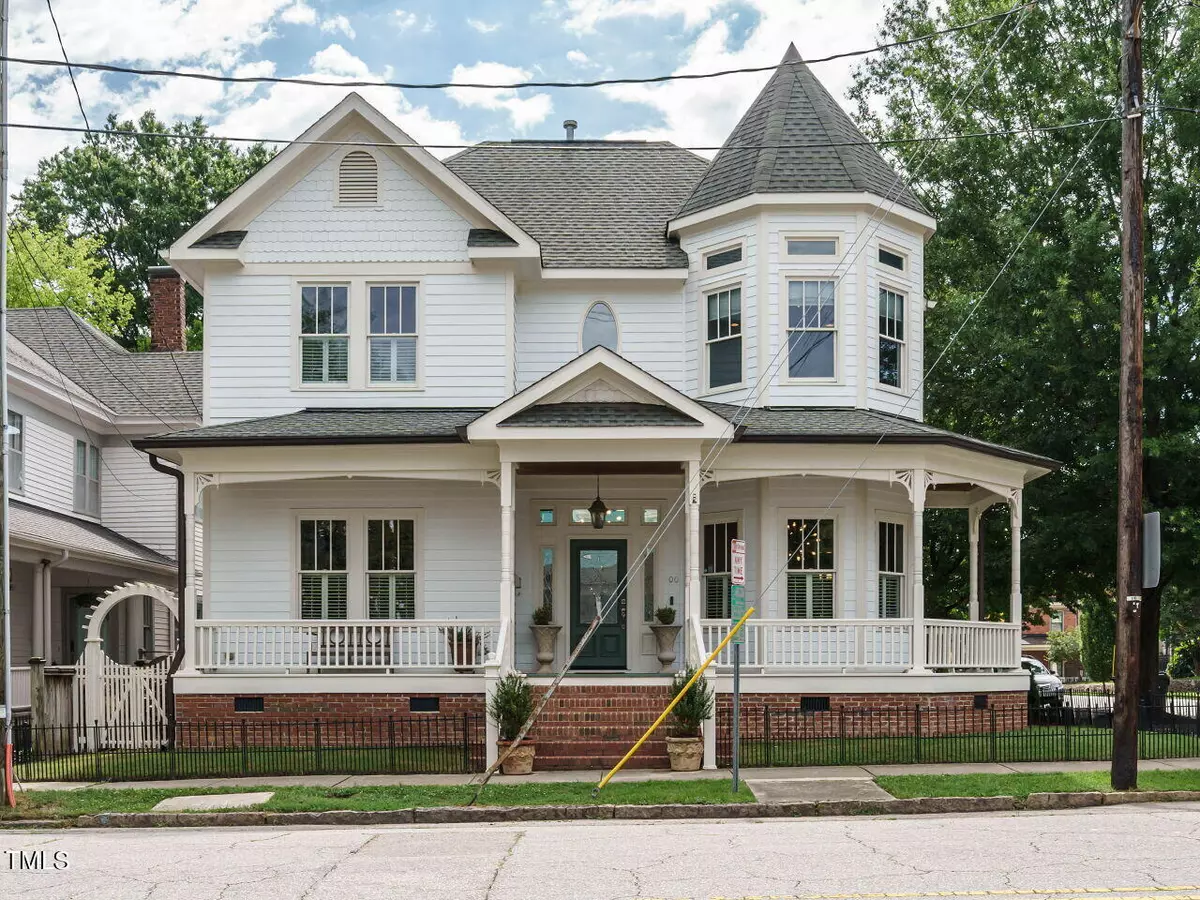Bought with Compass -- Raleigh
$980,000
$995,000
1.5%For more information regarding the value of a property, please contact us for a free consultation.
4 Beds
3 Baths
2,626 SqFt
SOLD DATE : 08/13/2024
Key Details
Sold Price $980,000
Property Type Single Family Home
Sub Type Single Family Residence
Listing Status Sold
Purchase Type For Sale
Square Footage 2,626 sqft
Price per Sqft $373
Subdivision Historic Oakwood
MLS Listing ID 10034397
Sold Date 08/13/24
Style Site Built
Bedrooms 4
Full Baths 2
Half Baths 1
HOA Y/N No
Abv Grd Liv Area 2,626
Originating Board Triangle MLS
Year Built 2005
Annual Tax Amount $7,086
Lot Size 3,920 Sqft
Acres 0.09
Property Description
Bright, sunny, happy, comfortable - all describe this wonderful home within a couple of blocks of downtown. Walk to Longleaf Swine, Marbles Kid's Museum, Cafe Luna, and Fayetteville Street for regular events like Artsplosure, New Year's Eve First Night, and the IBMA World of Bluegrass Festival. Built in 2005, this home has all the hallmarks of an Historic Property: high ceilings, spacious rooms, a wrap-around front porch with Victorian detailing. Additional improvements in 2023 include a renovated laundry room, freshened up interior paint, new hardwood flooring upstairs, and the detached garage converted into a hip home office and workshop space. Terrific property in move-in condition. Community information located at https://www.historicoakwood.org/. Come see us -- you'll be glad you did!!
Location
State NC
County Wake
Community Historical Area, Park, Playground, Restaurant, Sidewalks, Street Lights
Zoning R-10
Direction Peace Street from Capitol Blvd towards Krispy Kreme, (R) on Blount, (L) on E. Jones, (R) on Bloodworth
Rooms
Other Rooms Outbuilding, Workshop
Interior
Interior Features Bathtub/Shower Combination, Bookcases, Ceiling Fan(s), Chandelier, Crown Molding, Eat-in Kitchen, Entrance Foyer, Granite Counters, High Ceilings, Pantry, Separate Shower, Smooth Ceilings, Soaking Tub, Walk-In Closet(s)
Heating Central, Forced Air, Natural Gas, Zoned
Cooling Central Air, Dual, Multi Units, Whole House Fan
Flooring Carpet, Hardwood, Tile
Fireplaces Number 1
Fireplaces Type Family Room, Gas
Fireplace Yes
Window Features Insulated Windows,Plantation Shutters
Appliance Dishwasher, Gas Range, Gas Water Heater, Microwave
Laundry Laundry Room, Sink, Upper Level
Exterior
Fence Front Yard, Partial, Wrought Iron
Community Features Historical Area, Park, Playground, Restaurant, Sidewalks, Street Lights
View Y/N Yes
Roof Type Shingle
Street Surface Asphalt
Porch Deck, Front Porch, Wrap Around
Garage No
Private Pool No
Building
Faces Peace Street from Capitol Blvd towards Krispy Kreme, (R) on Blount, (L) on E. Jones, (R) on Bloodworth
Foundation Block, Brick/Mortar
Sewer Public Sewer
Water Public
Architectural Style Traditional, Victorian
Structure Type Fiber Cement
New Construction No
Schools
Elementary Schools Wake - Conn
Middle Schools Wake - Oberlin
High Schools Wake - Broughton
Others
Tax ID 1703898484
Special Listing Condition Standard
Read Less Info
Want to know what your home might be worth? Contact us for a FREE valuation!

Our team is ready to help you sell your home for the highest possible price ASAP


GET MORE INFORMATION

