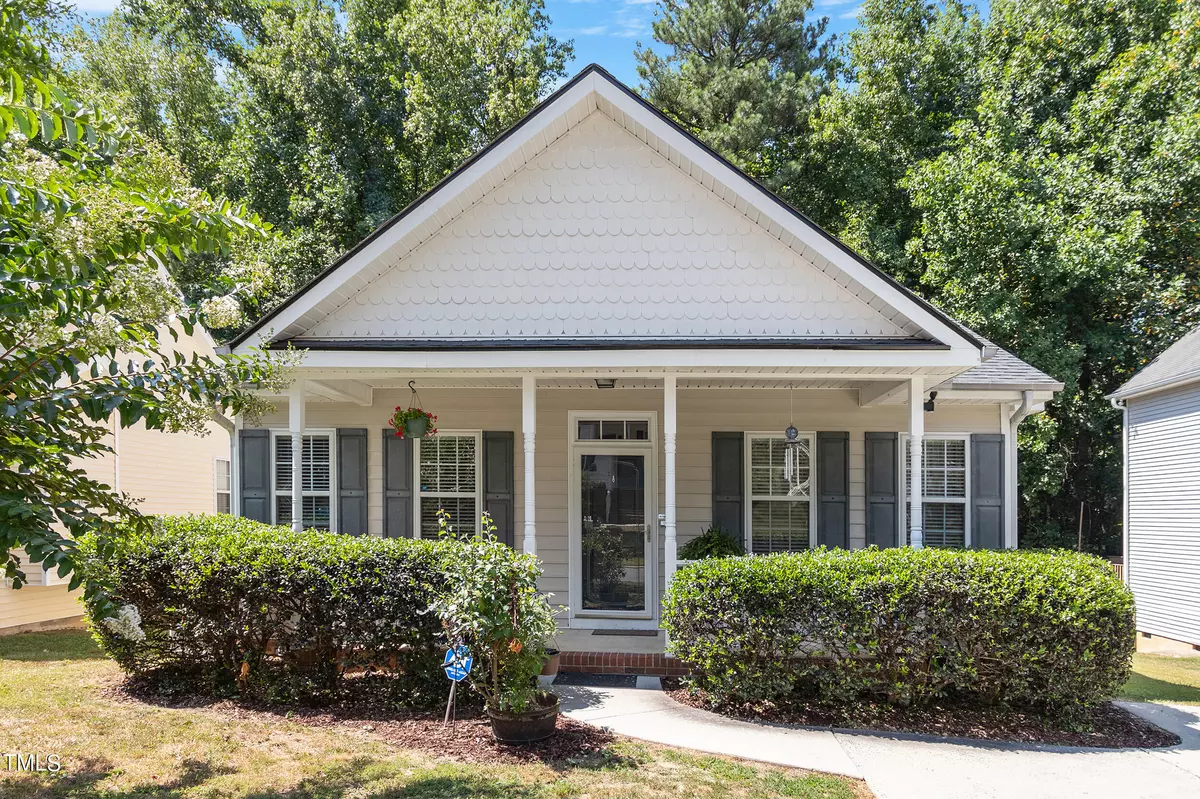Bought with RIG REAL ESTATE LLC
$393,000
$387,999
1.3%For more information regarding the value of a property, please contact us for a free consultation.
3 Beds
2 Baths
1,254 SqFt
SOLD DATE : 08/13/2024
Key Details
Sold Price $393,000
Property Type Single Family Home
Sub Type Single Family Residence
Listing Status Sold
Purchase Type For Sale
Square Footage 1,254 sqft
Price per Sqft $313
Subdivision Sugarland Run
MLS Listing ID 10039492
Sold Date 08/13/24
Style House
Bedrooms 3
Full Baths 2
HOA Fees $23/qua
HOA Y/N Yes
Abv Grd Liv Area 1,254
Originating Board Triangle MLS
Year Built 1999
Annual Tax Amount $2,356
Lot Size 5,227 Sqft
Acres 0.12
Property Description
Welcome to this wonderful home not far from downtown Apex, featuring quaint charm and a big personality. This delightful residence offers 3 bedrooms and 2 full baths, including a charming ensuite. As you pull up, you're greeted by a welcoming front porch perfect for enjoying those spring and summer nights. Upon entering through the front door, you'll step into the family room where high ceilings create an open and airy atmosphere, complemented by a beautiful gas fireplace. Adjacent to the family room is the dining room, conveniently located just outside the galley-style kitchen. The kitchen boasts two pantries, providing ample storage space, and is situated near the laundry room for added convenience. The bedrooms are generously sized, offering you the flexibility to get creative with the layout and use of space. The primary bedroom features a master closet with built-ins, and the ensuite bathroom includes a shower and a garden tub, adding a touch of luxury to your daily routine.The fenced-in yard is perfect for entertaining or simply relaxing on the spacious deck. Located in close proximity to shopping center and movie theater. Come take a look and see what this charming Apex home has to offer you!
Location
State NC
County Wake
Community Park, Playground, Sidewalks, Street Lights
Direction From I-440 go towards Sanford, take exit 95 onto exit 95 onto NC-55 toward Apex and Fuquay-Varina, turn right onto E. Williams St towards Apex, turn left onto S. Salem St, turn right onto Justice Heights St, turn left onto Gumdrop Path and turn right onto Lemon Drop Circle. The house will be on your left.
Rooms
Basement Crawl Space
Interior
Interior Features Ceiling Fan(s), Crown Molding, Double Vanity, Granite Counters, High Ceilings, Open Floorplan, Separate Shower, Soaking Tub, Walk-In Closet(s), Walk-In Shower
Heating Central, Fireplace(s), Natural Gas
Cooling Ceiling Fan(s), Central Air
Flooring Carpet
Fireplaces Number 1
Fireplaces Type Family Room, Gas Log, Glass Doors
Fireplace Yes
Appliance Built-In Electric Range, Cooktop, Dishwasher, Microwave, Water Heater
Laundry Laundry Room
Exterior
Exterior Feature Fenced Yard, Private Yard, Rain Gutters, Storage
Fence Back Yard, Wood
Community Features Park, Playground, Sidewalks, Street Lights
Utilities Available Cable Available, Electricity Connected, Natural Gas Available, Phone Available, Septic Connected, Water Connected
View Y/N Yes
View Neighborhood
Roof Type Shingle
Street Surface Paved
Porch Deck
Garage No
Private Pool No
Building
Lot Description Back Yard, Cul-De-Sac
Faces From I-440 go towards Sanford, take exit 95 onto exit 95 onto NC-55 toward Apex and Fuquay-Varina, turn right onto E. Williams St towards Apex, turn left onto S. Salem St, turn right onto Justice Heights St, turn left onto Gumdrop Path and turn right onto Lemon Drop Circle. The house will be on your left.
Story 1
Foundation Raised
Sewer Septic Tank
Water Public
Architectural Style Bungalow
Level or Stories 1
Structure Type Vinyl Siding
New Construction No
Schools
Elementary Schools Wake - Baucom
Middle Schools Wake - Apex Friendship
High Schools Wake - Apex
Others
HOA Fee Include None
Senior Community false
Tax ID 0741098044
Special Listing Condition Standard
Read Less Info
Want to know what your home might be worth? Contact us for a FREE valuation!

Our team is ready to help you sell your home for the highest possible price ASAP

GET MORE INFORMATION

