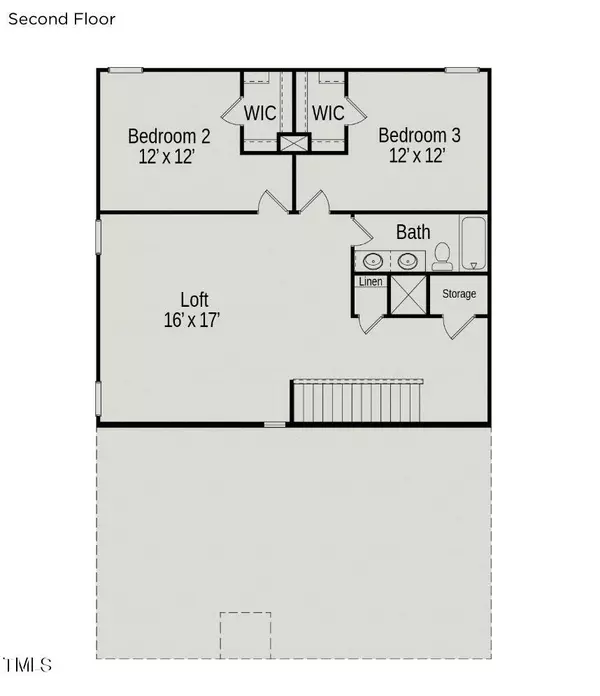Bought with KELLER WILLIAMS REALTY (FAYETTEVILLE)
$346,745
$346,745
For more information regarding the value of a property, please contact us for a free consultation.
3 Beds
3 Baths
2,231 SqFt
SOLD DATE : 07/30/2024
Key Details
Sold Price $346,745
Property Type Single Family Home
Sub Type Single Family Residence
Listing Status Sold
Purchase Type For Sale
Square Footage 2,231 sqft
Price per Sqft $155
Subdivision Duncans Crossing
MLS Listing ID 10024842
Sold Date 07/30/24
Style Site Built
Bedrooms 3
Full Baths 2
Half Baths 1
HOA Fees $26/ann
HOA Y/N Yes
Abv Grd Liv Area 2,231
Originating Board Triangle MLS
Year Built 2024
Annual Tax Amount $2,125
Lot Size 0.610 Acres
Acres 0.61
Property Description
Smith Douglas Homes presents The Caldwell plan at Duncans Crossing. a captivating owner-suite downstairs residence designed to seamlessly blend comfort and style.
Enhanced by upgraded 36' kitchen cabinets and granite countertops, this home exudes sophistication, complemented by luxurious vinyl plank flooring throughout the main areas. Step inside and embrace a realm of elegance and serenity.
Noteworthy enhancements include strategically placed additional windows, inviting abundant natural light to create a vibrant and airy ambiance. Picture yourself unwinding on the screened covered rear porch, extending your living space into the outdoors.
Ascending upstairs reveals a spacious loft/bonus room, accompanied by two generously sized 12x12 bedrooms and another full bathroom. Nestled amidst lush foliage, this residence provides a tranquil retreat, offering a peaceful sanctuary away from the hustle and bustle.
The Caldwell plan at Duncan's Crossing transcends the concept of a mere house; it embodies a lifestyle. Immerse yourself in the charm and functionality that this home brings to contemporary living.
Please note: Photos provided are representational only.
Location
State NC
County Harnett
Community Street Lights
Direction US-401S to N. Main St in Lillington. Turn right N. Main St., then, turn right onto W. Old Rd. Continue for about 0.5 miles and then bear left onto NC-27W. 4.5 miles, R on Holder Rd., R onto Double Barrel, Left on Clyde Dog to culdesac.
Interior
Interior Features Double Vanity, Entrance Foyer, Granite Counters, High Ceilings, Open Floorplan, Pantry, Master Downstairs, Shower Only, Smooth Ceilings, Walk-In Closet(s), Walk-In Shower
Heating Electric, Heat Pump
Cooling Central Air, Electric, Heat Pump, Zoned
Flooring Carpet, Vinyl
Fireplace No
Window Features Blinds,Insulated Windows
Appliance Dishwasher, Electric Range, Electric Water Heater, ENERGY STAR Qualified Appliances, Microwave, Plumbed For Ice Maker, Range, Stainless Steel Appliance(s)
Laundry Electric Dryer Hookup, Laundry Room, Main Level
Exterior
Exterior Feature Rain Gutters
Garage Spaces 2.0
Community Features Street Lights
Utilities Available Cable Available
Roof Type Shingle
Street Surface Asphalt
Handicap Access Accessible Doors
Porch Covered, Porch
Parking Type Concrete, Driveway, Garage
Garage Yes
Private Pool No
Building
Lot Description Hardwood Trees, Landscaped
Faces US-401S to N. Main St in Lillington. Turn right N. Main St., then, turn right onto W. Old Rd. Continue for about 0.5 miles and then bear left onto NC-27W. 4.5 miles, R on Holder Rd., R onto Double Barrel, Left on Clyde Dog to culdesac.
Foundation Slab
Sewer Septic Tank
Water Public
Architectural Style Traditional
Structure Type Brick Veneer,Low VOC Paint/Sealant/Varnish,Vinyl Siding
New Construction Yes
Schools
Elementary Schools Harnett - Shawtown
Middle Schools Harnett - Harnett Central
High Schools Harnett - Harnett Central
Others
HOA Fee Include None
Tax ID Lot 56
Special Listing Condition Standard
Read Less Info
Want to know what your home might be worth? Contact us for a FREE valuation!

Our team is ready to help you sell your home for the highest possible price ASAP


GET MORE INFORMATION






