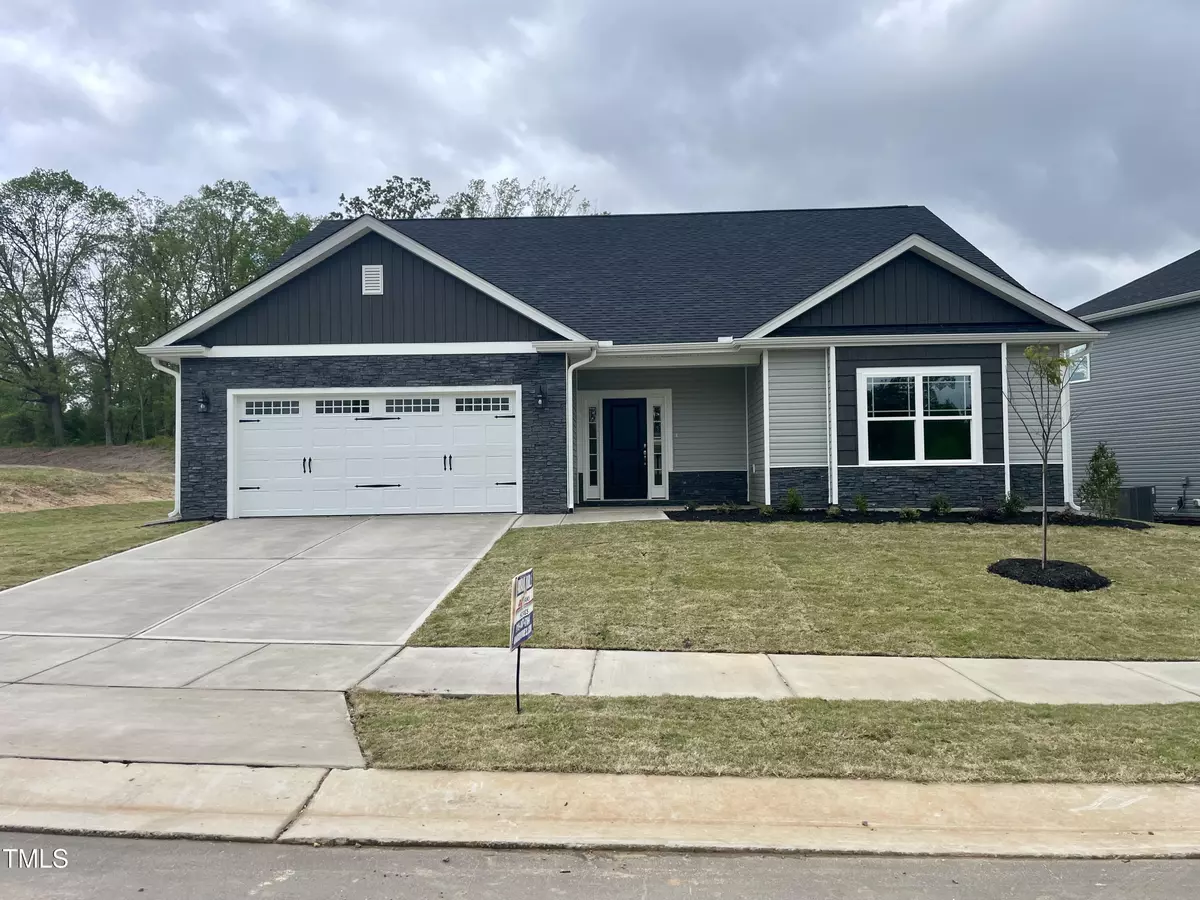Bought with Non Member Office
$415,100
$415,100
For more information regarding the value of a property, please contact us for a free consultation.
4 Beds
3 Baths
2,604 SqFt
SOLD DATE : 08/13/2024
Key Details
Sold Price $415,100
Property Type Single Family Home
Sub Type Single Family Residence
Listing Status Sold
Purchase Type For Sale
Square Footage 2,604 sqft
Price per Sqft $159
Subdivision Southern Estates
MLS Listing ID 10003842
Sold Date 08/13/24
Bedrooms 4
Full Baths 3
HOA Fees $25/ann
HOA Y/N Yes
Abv Grd Liv Area 2,604
Originating Board Triangle MLS
Year Built 2024
Lot Size 9,147 Sqft
Acres 0.21
Property Description
QUICK MOVE-IN. $1K DEPOSIT. Located 3 miles from Downtown Sanford, 45 minutes from Fort Liberty and less than an hour from RTP! This beautiful 2604 sq ft plan offers 4 bedrooms and a Bonus Room! The kitchen has lots of cabinet storage and pantry space, a tile backsplash, granite countertops, a gourmet kitchen, stainless steel appliances, large center island with the sink in it, and gorgeous upgraded painted cabinets. You will find plenty of space to feed everyone in the large Breakfast Room, adjacent to the Kitchen, with crown molding and wainscot trim adorning it. The Master Bedroom is located on the main floor with a sizeable walk-in closet, along with two of the three Secondary Bedrooms. The Master Bathroom features a double vanity, a ceramic tile shower, and a separate soaking tub. The Second Level contains the third Secondary Bedroom as well as a spacious Rec Room! Enjoy your backyard while relaxing on your 16'x14' covered Lanai (Patio). Other upgrades are a Living Room fireplace, upgraded laminate flooring in main living areas, stone accents on the front of the home, iron banisters on the stair rails and top window panel inserts on the garage door. Top it all off with amazing access to schools, shopping, and other fun activities, this is an amazing location for your next home! Contact Sallie Salvador at 919-260-3105 or sallie.salvador@adamshomes.com for more details and showings and ask about current incentives.
**Photos are a representation of a home with the same floor plan that is already built.**
Location
State NC
County Lee
Direction Google ''Adams Homes Southern Estates'' for directions to the community.
Rooms
Main Level Bedrooms 3
Interior
Heating Heat Pump
Cooling Central Air
Flooring Laminate, Vinyl
Fireplaces Number 1
Fireplaces Type Gas, Great Room, Propane
Fireplace Yes
Exterior
Garage Spaces 2.0
View Y/N Yes
Roof Type Shingle
Garage Yes
Private Pool No
Building
Faces Google ''Adams Homes Southern Estates'' for directions to the community.
Story 1
Foundation Slab
Sewer Public Sewer
Water Public
Architectural Style Farmhouse
Level or Stories 1
Structure Type Vinyl Siding
New Construction Yes
Schools
Elementary Schools Lee - J Glenn Edwards
Middle Schools Lee - Sanlee
High Schools Lee - Southern Lee High
Others
HOA Fee Include None
Tax ID 39
Special Listing Condition Standard
Read Less Info
Want to know what your home might be worth? Contact us for a FREE valuation!

Our team is ready to help you sell your home for the highest possible price ASAP


GET MORE INFORMATION

